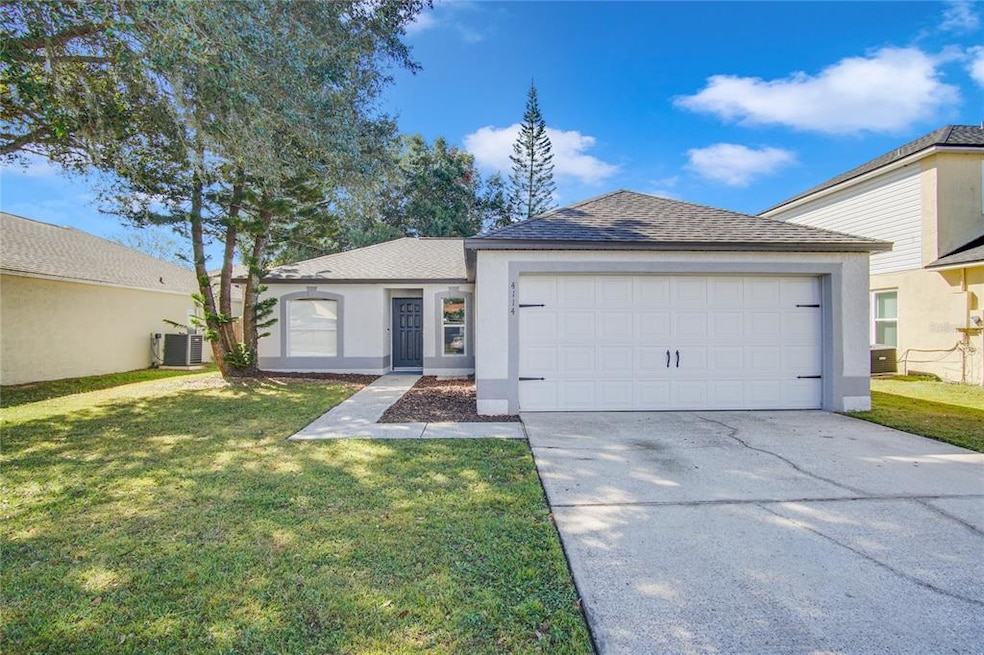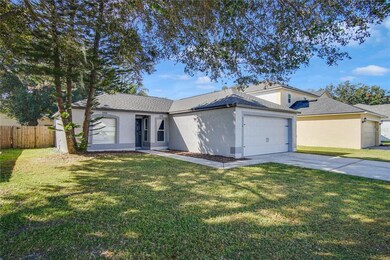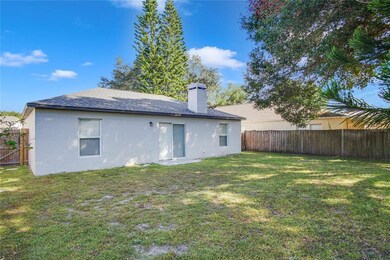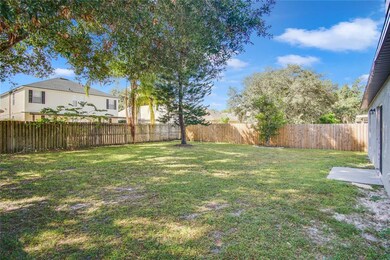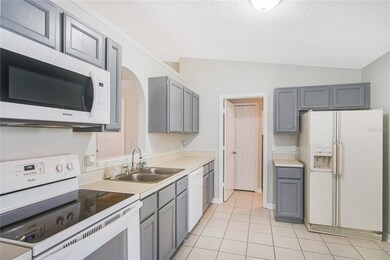
4114 Iveyglen Ave Orlando, FL 32826
Highlights
- Family Room with Fireplace
- 2 Car Attached Garage
- Ceramic Tile Flooring
- Bonus Room
- Laundry Room
- Sliding Doors
About This Home
As of November 2021The location you want with the upgrades you deserve!!! 3-4 bedroom 2 bath home in the highly desirable Stonemeade at Ashington Park. Split plan with vaulted ceilings, wood burning fireplace and laundry room. Huge Master Bedroom with walk-in closet, master bath offers walk-in shower and a garden tub to relax in. Massive backyard is fenced in to entertain friends and family with beautiful mature trees to provide shade to the front and backyard. 2 car garage currently has bonus room built in it for use as a 4th bedroom or office. Garage will still accommodate parking for one car and storage. Home buyers and investors will love all the recent updates! 2021- new interior paint throughout, new fans, new LED lighting, new toilets, new interior hardware throughout, porcelain tile floors and grout steamed and polished. 2020- water heater. 2019- dish washer and exterior paint. 2018- roof, range and microwave. 2016- new A/C system including all new duct work.
Last Agent to Sell the Property
COLDWELL BANKER REALTY License #3353293 Listed on: 10/22/2021

Home Details
Home Type
- Single Family
Est. Annual Taxes
- $3,080
Year Built
- Built in 1997
Lot Details
- 7,227 Sq Ft Lot
- North Facing Home
- Wood Fence
- Property is zoned P-D
HOA Fees
- $43 Monthly HOA Fees
Parking
- 2 Car Attached Garage
Home Design
- Slab Foundation
- Shingle Roof
- Block Exterior
- Stucco
Interior Spaces
- 1,384 Sq Ft Home
- 1-Story Property
- Ceiling Fan
- Wood Burning Fireplace
- Sliding Doors
- Family Room with Fireplace
- Combination Dining and Living Room
- Bonus Room
- Ceramic Tile Flooring
Kitchen
- Range
- Microwave
- Dishwasher
Bedrooms and Bathrooms
- 3 Bedrooms
- 2 Full Bathrooms
Laundry
- Laundry Room
- Dryer
- Washer
Schools
- East Lake Elementary School
- Corner Lake Middle School
- East River High School
Utilities
- Central Heating and Cooling System
- Thermostat
- Electric Water Heater
- High Speed Internet
- Phone Available
- Cable TV Available
Community Details
- Brenda Foster Association, Phone Number (407) 788-6700
- Visit Association Website
- Stonemeade Ph 02 Subdivision
Listing and Financial Details
- Down Payment Assistance Available
- Visit Down Payment Resource Website
- Legal Lot and Block 139 / 1
- Assessor Parcel Number 01-22-31-8356-01-390
Ownership History
Purchase Details
Home Financials for this Owner
Home Financials are based on the most recent Mortgage that was taken out on this home.Purchase Details
Home Financials for this Owner
Home Financials are based on the most recent Mortgage that was taken out on this home.Purchase Details
Home Financials for this Owner
Home Financials are based on the most recent Mortgage that was taken out on this home.Purchase Details
Home Financials for this Owner
Home Financials are based on the most recent Mortgage that was taken out on this home.Similar Homes in Orlando, FL
Home Values in the Area
Average Home Value in this Area
Purchase History
| Date | Type | Sale Price | Title Company |
|---|---|---|---|
| Warranty Deed | $332,000 | Fidelity Natl Ttl Of Fl Inc | |
| Warranty Deed | $243,000 | -- | |
| Warranty Deed | $218,000 | Landamerica Gulfatlantic Tit | |
| Warranty Deed | $92,300 | -- |
Mortgage History
| Date | Status | Loan Amount | Loan Type |
|---|---|---|---|
| Open | $524,388,000 | New Conventional | |
| Previous Owner | $180,000 | Stand Alone First | |
| Previous Owner | $196,000 | Fannie Mae Freddie Mac | |
| Previous Owner | $94,120 | VA |
Property History
| Date | Event | Price | Change | Sq Ft Price |
|---|---|---|---|---|
| 11/17/2021 11/17/21 | Sold | $332,000 | +3.8% | $240 / Sq Ft |
| 10/23/2021 10/23/21 | Pending | -- | -- | -- |
| 10/22/2021 10/22/21 | For Sale | $319,900 | -- | $231 / Sq Ft |
Tax History Compared to Growth
Tax History
| Year | Tax Paid | Tax Assessment Tax Assessment Total Assessment is a certain percentage of the fair market value that is determined by local assessors to be the total taxable value of land and additions on the property. | Land | Improvement |
|---|---|---|---|---|
| 2025 | $4,872 | $283,350 | $60,000 | $223,350 |
| 2024 | $4,728 | $272,870 | $60,000 | $212,870 |
| 2023 | $4,728 | $276,629 | $60,000 | $216,629 |
| 2022 | $4,378 | $255,861 | $60,000 | $195,861 |
| 2021 | $3,371 | $186,891 | $52,000 | $134,891 |
| 2020 | $3,080 | $174,995 | $51,000 | $123,995 |
| 2019 | $3,237 | $176,372 | $55,000 | $121,372 |
| 2018 | $3,029 | $162,652 | $55,000 | $107,652 |
| 2017 | $2,785 | $146,148 | $41,250 | $104,898 |
| 2016 | $2,606 | $134,806 | $33,000 | $101,806 |
| 2015 | $2,510 | $129,594 | $33,000 | $96,594 |
| 2014 | $2,381 | $118,606 | $33,000 | $85,606 |
Agents Affiliated with this Home
-
Andrew Grady
A
Seller's Agent in 2021
Andrew Grady
COLDWELL BANKER REALTY
(941) 739-6777
12 Total Sales
-
Kerry Langman

Seller Co-Listing Agent in 2021
Kerry Langman
COLDWELL BANKER REALTY
(941) 705-0573
184 Total Sales
-
WILL WIARD

Buyer's Agent in 2021
WILL WIARD
THE SHOP REAL ESTATE CO.
(727) 692-0628
3,714 Total Sales
Map
Source: Stellar MLS
MLS Number: A4515743
APN: 01-2231-8356-01-390
- 4236 Newtonhall Dr
- 15203 Stonebriar Way
- 4339 Northern Dancer Way
- 14565 Lycastle Cir
- 4751 Aguila Place
- 4830 Aguila Place
- 14867 Bonnybridge Dr
- 14848 Bonnybridge Dr Unit 2
- 14872 Faversham Cir
- 14927 Faversham Cir
- 4454 King Edward Dr
- 14841 Faversham Cir
- 4306 Pebblestone Ct
- 13774 Meadowpark Ave
- 4020 Pitch Pine Cir
- 4102 Boca Woods Dr
- 4110 Boca Woods Dr
- 4622 Warrington Dr
- 4406 Brookstone Ct
- 3599 Caruso Place
