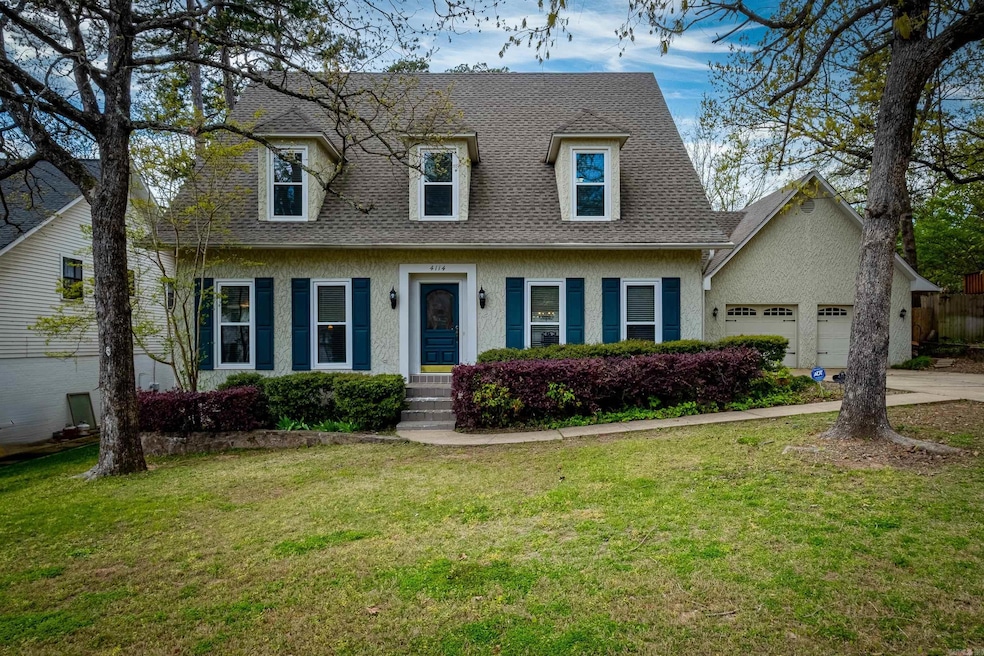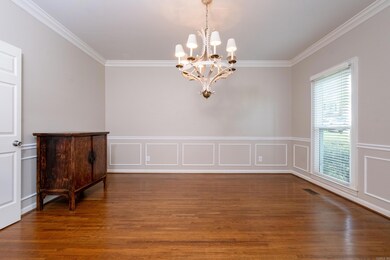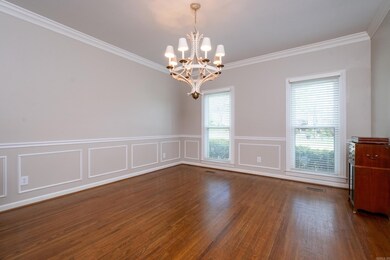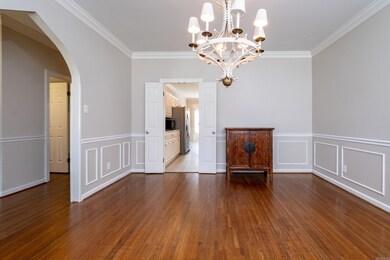
4114 Longtree Cove Little Rock, AR 72212
River Mountain NeighborhoodEstimated Value: $413,819 - $441,000
Highlights
- Deck
- Vaulted Ceiling
- Wood Flooring
- Don Roberts Elementary School Rated A
- Traditional Architecture
- Separate Formal Living Room
About This Home
As of April 2024Location, location, location. Don't miss the great home on a quiet cul-de-sac in West Little Rock. The updated kitchen with gas cook top provides a great space for family and entertaining. Two living spaces and a formal dining room are features of the main living level along with an eat in area and desk in the kitchen. Separate laundry room off of the kitchen at the back door and garage. All bedrooms are upstairs on opposite sides of the house. Great bonus area off of one of the bedrooms is perfect as a play area or additional storage. The flat back yard and deck area expand your opportunities outside for entertaining, family time, or hanging out by the fire pit.
Last Agent to Sell the Property
Charlotte John Company (Little Rock) Listed on: 04/03/2024
Home Details
Home Type
- Single Family
Est. Annual Taxes
- $3,471
Year Built
- Built in 1988
Lot Details
- 0.28 Acre Lot
- Fenced
- Level Lot
Parking
- 2 Car Garage
Home Design
- Traditional Architecture
- Composition Roof
- Stucco Exterior
Interior Spaces
- 3,201 Sq Ft Home
- 2-Story Property
- Vaulted Ceiling
- Ceiling Fan
- Wood Burning Fireplace
- Separate Formal Living Room
- Formal Dining Room
- Bonus Room
- Crawl Space
Kitchen
- Eat-In Kitchen
- Stove
- Gas Range
- Plumbed For Ice Maker
- Dishwasher
- Trash Compactor
- Disposal
Flooring
- Wood
- Carpet
- Tile
Bedrooms and Bathrooms
- 4 Bedrooms
- All Upper Level Bedrooms
- Walk-in Shower
Laundry
- Laundry Room
- Washer Hookup
Outdoor Features
- Deck
Utilities
- Central Heating and Cooling System
- Mini Split Air Conditioners
- Mini Split Heat Pump
- Gas Water Heater
Listing and Financial Details
- Assessor Parcel Number 43L-008-05-033-00
Ownership History
Purchase Details
Home Financials for this Owner
Home Financials are based on the most recent Mortgage that was taken out on this home.Purchase Details
Home Financials for this Owner
Home Financials are based on the most recent Mortgage that was taken out on this home.Purchase Details
Purchase Details
Home Financials for this Owner
Home Financials are based on the most recent Mortgage that was taken out on this home.Purchase Details
Home Financials for this Owner
Home Financials are based on the most recent Mortgage that was taken out on this home.Similar Homes in the area
Home Values in the Area
Average Home Value in this Area
Purchase History
| Date | Buyer | Sale Price | Title Company |
|---|---|---|---|
| Havens Lauren Autrey | $420,000 | Pulaski County Title | |
| Fogleman John A | -- | Stewart Title Company | |
| Federal Home Loan Mortgage Corporation | $302,505 | None Available | |
| Delahoussay Harry A | $312,000 | American Abstract & Title Co | |
| Beardsley Scott A | $275,000 | American Abstract & Title Co |
Mortgage History
| Date | Status | Borrower | Loan Amount |
|---|---|---|---|
| Open | Havens Lauren Autrey | $270,000 | |
| Previous Owner | Fogleman John | $137,000 | |
| Previous Owner | Fogleman John A | $176,739 | |
| Previous Owner | Delahoussay Harry A | $280,000 | |
| Previous Owner | Delahoussay Harry A | $33,730 | |
| Previous Owner | Delahoussay Harry A | $312,000 | |
| Previous Owner | Beardsley Scott A | $247,500 |
Property History
| Date | Event | Price | Change | Sq Ft Price |
|---|---|---|---|---|
| 04/18/2024 04/18/24 | Sold | $420,000 | +1.2% | $131 / Sq Ft |
| 04/05/2024 04/05/24 | Pending | -- | -- | -- |
| 04/03/2024 04/03/24 | For Sale | $415,000 | +66.7% | $130 / Sq Ft |
| 07/24/2013 07/24/13 | Sold | $249,000 | -19.7% | $79 / Sq Ft |
| 06/24/2013 06/24/13 | Pending | -- | -- | -- |
| 02/18/2013 02/18/13 | For Sale | $309,900 | -- | $99 / Sq Ft |
Tax History Compared to Growth
Tax History
| Year | Tax Paid | Tax Assessment Tax Assessment Total Assessment is a certain percentage of the fair market value that is determined by local assessors to be the total taxable value of land and additions on the property. | Land | Improvement |
|---|---|---|---|---|
| 2023 | $3,319 | $62,582 | $14,000 | $48,582 |
| 2022 | $3,168 | $62,582 | $14,000 | $48,582 |
| 2021 | $3,039 | $43,100 | $10,000 | $33,100 |
| 2020 | $2,642 | $43,100 | $10,000 | $33,100 |
| 2019 | $2,642 | $43,100 | $10,000 | $33,100 |
| 2018 | $2,667 | $43,100 | $10,000 | $33,100 |
| 2017 | $2,667 | $43,100 | $10,000 | $33,100 |
| 2016 | $3,571 | $56,020 | $14,000 | $42,020 |
| 2015 | -- | $56,020 | $14,000 | $42,020 |
| 2014 | -- | $0 | $0 | $0 |
Agents Affiliated with this Home
-
Lauren Clark

Seller's Agent in 2024
Lauren Clark
Charlotte John Company (Little Rock)
(501) 580-5048
6 in this area
87 Total Sales
-
David John
D
Seller Co-Listing Agent in 2024
David John
Charlotte John Company (Little Rock)
(501) 772-4585
1 in this area
5 Total Sales
-
Angela Padgett

Buyer's Agent in 2024
Angela Padgett
Capital Sotheby's International Realty
(972) 821-7546
1 in this area
19 Total Sales
-
G
Seller's Agent in 2013
George Mays
Crye-Leike
-
James Lasley III

Buyer's Agent in 2013
James Lasley III
The Lasley Company
(501) 993-5874
12 Total Sales
Map
Source: Cooperative Arkansas REALTORS® MLS
MLS Number: 24011354
APN: 43L-008-05-033-00
- 4215 Longtree Cove
- 18 Honey Bear Ct
- 14115 Longtree Dr
- 16 Bent Tree Dr
- 4515 Old Oak Dr
- 4109 Valley View Dr
- 13604 Longtree Dr
- 17 Hickory Creek Dr
- 152 Hickory Creek Cir
- 14715 Cecil Dr
- 13701 Pleasant Forest Dr
- Lot 42 Hickory Hills Cir
- Lot 43 Hickory Hills Cir
- 42 Hickory Hills Cir
- 4400 Sugar Maple Ln
- 14209 Westbury Dr
- 14115 Taylor Loop Rd
- Lot 43 Hickory Hills Cir
- Lot 42 Hickory Hills Cir
- 7 Forestwood Cove
- 4114 Longtree Cove
- 0 Longtree Cove
- 4108 Longtree Cove
- 4202 Longtree Cove
- 4115 Old Oak Dr
- 4109 Old Oak Dr
- 4104 Longtree Cove
- 4203 Old Oak Dr
- 4206 Longtree Cove
- 4115 Longtree Cove
- 4203 Longtree Cove
- 4109 Longtree Cove
- 4105 Old Oak Dr
- 4207 Old Oak Dr
- 4210 Longtree Cove
- 4207 Longtree Cove
- 4105 Longtree Cove
- 14306 Longtree Dr
- 14312 Longtree Dr
- 4211 Old Oak Dr






