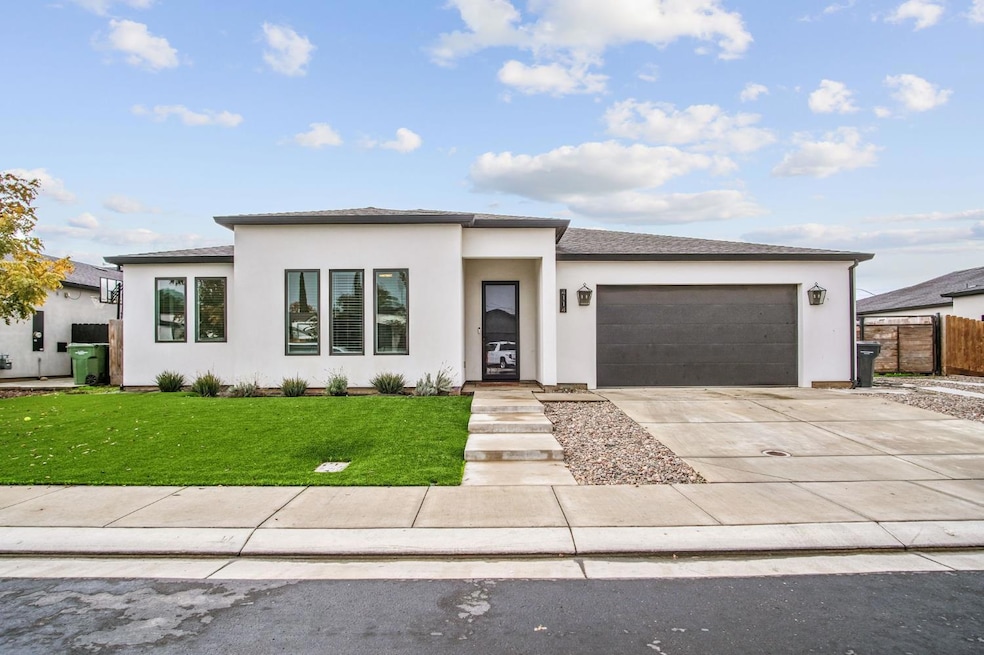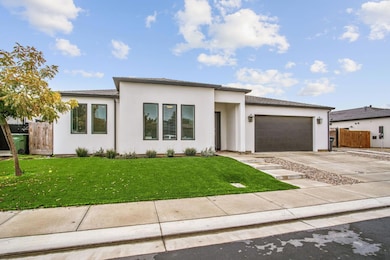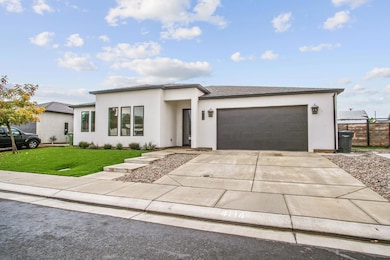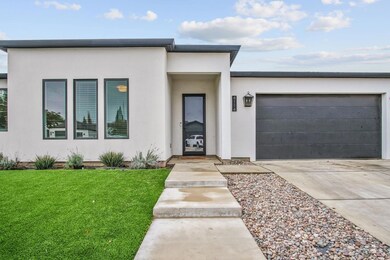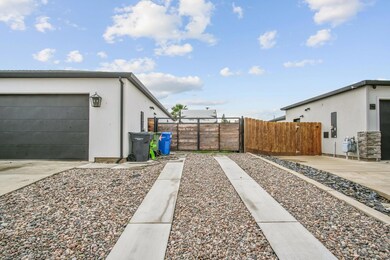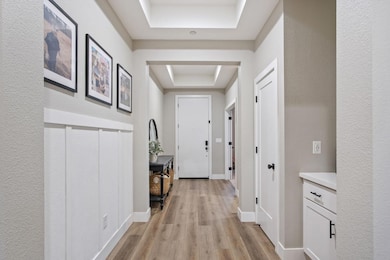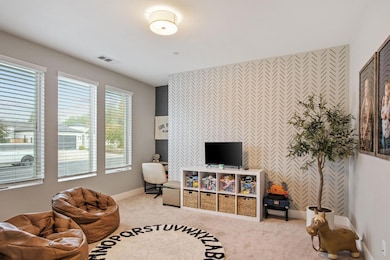4114 Valkommen Dr Denair, CA 95316
Estimated payment $4,405/month
Highlights
- Spa
- Custom Home
- 2 Fireplaces
- RV Access or Parking
- Wood Flooring
- Bonus Room
About This Home
Beautiful home built in 2021! Single-story semi-custom home with 2633sf on a 8,112 sf lot. This home features 3 bedrooms, 2.5 bathrooms, an office/playroom with double French doors. There is two tone paint throughout the home with, Vinyl Plank flooring and 5 1/4-inch baseboards. From the hallway you walk into the great room with a custom gas fireplace with built in cabinets and shelving on either side. The kitchen features a large island with a deep stainless sink, bar seating, white shaker cabinets, quartz countertops, subway tile backsplash and stainless-steel appliances. There is a large pantry with shelving, and extra cabinetry in the hallway walking to the garage. The master suite features large windows, double vanities, spacious shower, a soaking tub and a large walk-in closet. The backyard is perfect for entertaining and includes a California room patio with a fireplace and a beautiful landscape design with custom concrete, gazebo and spa to relax in! This property features RV access with a custom gate. Schedule your appt today!
Home Details
Home Type
- Single Family
Year Built
- Built in 2021 | Remodeled
Lot Details
- 8,111 Sq Ft Lot
- Back Yard Fenced
- Manual Sprinklers System
Parking
- 2 Car Attached Garage
- 2 Open Parking Spaces
- Front Facing Garage
- RV Access or Parking
Home Design
- Custom Home
- Midcentury Modern Architecture
- Contemporary Architecture
- Concrete Foundation
- Frame Construction
- Composition Roof
- Concrete Perimeter Foundation
- Stucco
Interior Spaces
- 2,633 Sq Ft Home
- 1-Story Property
- Ceiling Fan
- 2 Fireplaces
- Circular Fireplace
- Fireplace With Gas Starter
- Stone Fireplace
- Double Pane Windows
- ENERGY STAR Qualified Windows
- Formal Entry
- Great Room
- Family Room
- Combination Kitchen and Living
- Breakfast Room
- Formal Dining Room
- Bonus Room
Kitchen
- Breakfast Bar
- Walk-In Pantry
- Built-In Electric Oven
- Built-In Gas Range
- Range Hood
- Microwave
- Dishwasher
- Kitchen Island
- Quartz Countertops
- Disposal
Flooring
- Wood
- Carpet
- Vinyl
Bedrooms and Bathrooms
- 3 Bedrooms
- Walk-In Closet
- Primary Bathroom is a Full Bathroom
- Quartz Bathroom Countertops
- Tile Bathroom Countertop
- Secondary Bathroom Double Sinks
- Low Flow Toliet
- Soaking Tub
- Bathtub with Shower
- Separate Shower
- Low Flow Shower
- Window or Skylight in Bathroom
Laundry
- Laundry Room
- Laundry Cabinets
- 220 Volts In Laundry
Home Security
- Carbon Monoxide Detectors
- Fire and Smoke Detector
Eco-Friendly Details
- ENERGY STAR Qualified Equipment for Heating
Outdoor Features
- Spa
- Covered Patio or Porch
- Gazebo
Utilities
- Central Heating and Cooling System
- Cooling System Powered By Renewable Energy
- Heating System Uses Natural Gas
- 220 Volts in Kitchen
- Natural Gas Connected
- Property is located within a water district
- Tankless Water Heater
- Gas Water Heater
Community Details
- No Home Owners Association
Listing and Financial Details
- Assessor Parcel Number 024-067-030-000
Map
Home Values in the Area
Average Home Value in this Area
Tax History
| Year | Tax Paid | Tax Assessment Tax Assessment Total Assessment is a certain percentage of the fair market value that is determined by local assessors to be the total taxable value of land and additions on the property. | Land | Improvement |
|---|---|---|---|---|
| 2025 | $7,120 | $591,506 | $201,629 | $389,877 |
| 2024 | $6,962 | $579,909 | $197,676 | $382,233 |
| 2023 | $6,756 | $568,539 | $193,800 | $374,739 |
| 2022 | $6,597 | $557,392 | $190,000 | $367,392 |
| 2021 | $1,010 | $57,994 | $57,994 | $0 |
| 2020 | $982 | $57,400 | $57,400 | $0 |
Property History
| Date | Event | Price | List to Sale | Price per Sq Ft |
|---|---|---|---|---|
| 02/05/2026 02/05/26 | Pending | -- | -- | -- |
| 01/26/2026 01/26/26 | Price Changed | $740,000 | -2.6% | $281 / Sq Ft |
| 01/07/2026 01/07/26 | Price Changed | $760,000 | -1.9% | $289 / Sq Ft |
| 11/22/2025 11/22/25 | For Sale | $775,000 | -- | $294 / Sq Ft |
Purchase History
| Date | Type | Sale Price | Title Company |
|---|---|---|---|
| Grant Deed | $557,500 | Stewart Title Of Ca Inc |
Mortgage History
| Date | Status | Loan Amount | Loan Type |
|---|---|---|---|
| Open | $445,913 | New Conventional |
Source: MetroList
MLS Number: 225146139
APN: 024-67-30
- 4115 Valkommen Dr
- 2912 Marazan St
- 3416 N Gratton Rd
- 3620 E Monte Vista Ave
- 3450 Perch Dr
- 4449 E Zeering Rd
- 3324 Dillion Way
- 3230 Dillion Way
- 3406 Dillion Way
- 3445 Dillion Way
- 3438 Dillion Way
- 3300 Dillion Way
- 3421 Dillion Way
- 3533 Dillion Way
- 3437 Dillion Way
- 3316 Dillion Way
- 3422 Dillion Way
- 3413 Dillion Way
- 3509 Dillion Way
- 3501 Dillion Way
Ask me questions while you tour the home.
