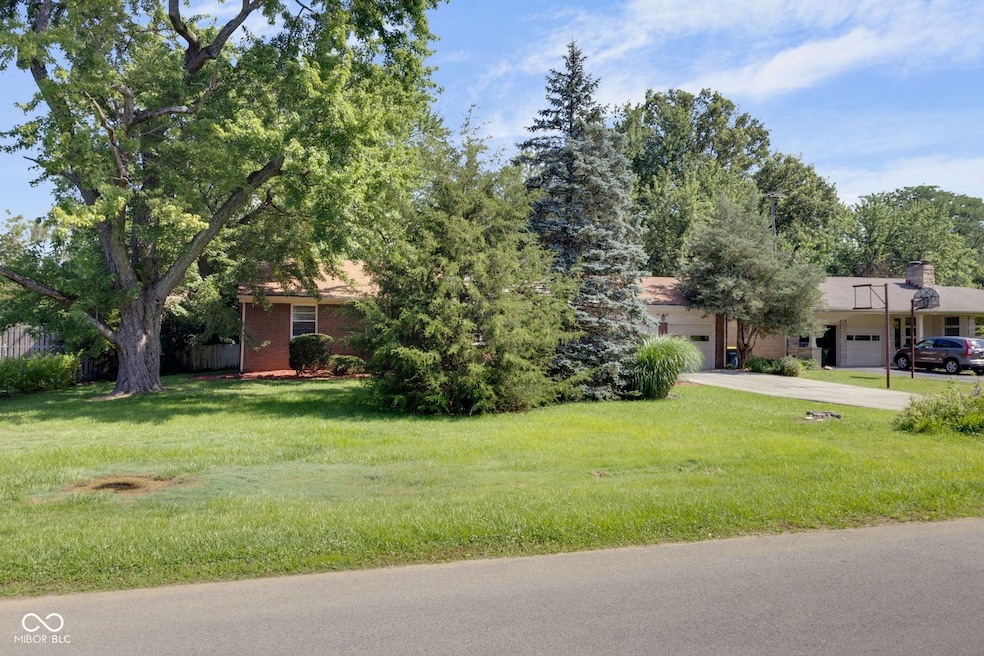
4114 Vera Dr Indianapolis, IN 46220
Allisonville NeighborhoodEstimated payment $1,917/month
Highlights
- View of Trees or Woods
- Mature Trees
- Wood Flooring
- Clearwater Elementary School Rated A-
- Ranch Style House
- No HOA
About This Home
Tucked away at 4114 Vera DR, INDIANAPOLIS, IN, this single-family residence is ready to welcome you home with open arms and a playful spirit. An inviting home, it's just waiting for someone to make memories within its walls. Imagine cozy evenings in the living room, where the crackling fireplace casts a warm glow on the crown molding and the unique wood wall creates a space that's both stylish and inviting, perfect for gatherings or quiet nights. The kitchen offers a wonderful backsplash, ready to be the backdrop for your culinary adventures. Step outside and discover the patio, an ideal spot for sipping morning coffee or hosting delightful outdoor soirees. With a generous 17206 square feet lot area, there's plenty of room for all sorts of outdoor fun and games. This delightful 1473 square feet abode boasts 3 bedrooms and 2 full bathrooms, ensuring plenty of space for everyone to spread out and relax. Built in 1956, this single-story home has classic charm. This residence is the perfect place to create a lifetime of laughter and cherished moments.
Listing Agent
HSI Commercial & Residential Group, Inc License #RB21001150 Listed on: 07/24/2025
Home Details
Home Type
- Single Family
Est. Annual Taxes
- $3,216
Year Built
- Built in 1956
Lot Details
- 0.4 Acre Lot
- Mature Trees
Parking
- 2 Car Attached Garage
Home Design
- Ranch Style House
- Brick Exterior Construction
- Block Foundation
Interior Spaces
- Woodwork
- Fireplace Features Masonry
- Living Room with Fireplace
- Formal Dining Room
- Wood Flooring
- Views of Woods
- Pull Down Stairs to Attic
- Fire and Smoke Detector
Kitchen
- Electric Oven
- Built-In Microwave
- Dishwasher
Bedrooms and Bathrooms
- 3 Bedrooms
- 2 Full Bathrooms
Laundry
- Dryer
- Washer
Finished Basement
- Interior Basement Entry
- Sump Pump
Outdoor Features
- Fire Pit
Utilities
- Forced Air Heating and Cooling System
- Baseboard Heating
- Gas Water Heater
Community Details
- No Home Owners Association
- Pickwick Village Subdivision
Listing and Financial Details
- Assessor Parcel Number 490704110032000800
Map
Home Values in the Area
Average Home Value in this Area
Tax History
| Year | Tax Paid | Tax Assessment Tax Assessment Total Assessment is a certain percentage of the fair market value that is determined by local assessors to be the total taxable value of land and additions on the property. | Land | Improvement |
|---|---|---|---|---|
| 2024 | $2,870 | $253,600 | $35,900 | $217,700 |
| 2023 | $2,870 | $232,100 | $35,900 | $196,200 |
| 2022 | $2,954 | $219,700 | $35,900 | $183,800 |
| 2021 | $2,910 | $213,500 | $25,300 | $188,200 |
| 2020 | $2,717 | $210,300 | $25,300 | $185,000 |
| 2019 | $2,207 | $185,700 | $25,300 | $160,400 |
| 2018 | $1,983 | $174,000 | $25,300 | $148,700 |
| 2017 | $1,910 | $171,100 | $25,300 | $145,800 |
| 2016 | $1,765 | $167,900 | $25,300 | $142,600 |
| 2014 | $1,457 | $162,400 | $25,300 | $137,100 |
| 2013 | $1,476 | $162,400 | $25,300 | $137,100 |
Property History
| Date | Event | Price | Change | Sq Ft Price |
|---|---|---|---|---|
| 08/27/2025 08/27/25 | Pending | -- | -- | -- |
| 08/21/2025 08/21/25 | Price Changed | $305,000 | -3.2% | $104 / Sq Ft |
| 08/07/2025 08/07/25 | Price Changed | $315,000 | -0.9% | $107 / Sq Ft |
| 07/24/2025 07/24/25 | For Sale | $318,000 | -- | $108 / Sq Ft |
Purchase History
| Date | Type | Sale Price | Title Company |
|---|---|---|---|
| Warranty Deed | -- | None Available |
Mortgage History
| Date | Status | Loan Amount | Loan Type |
|---|---|---|---|
| Open | $121,000 | New Conventional | |
| Closed | $122,781 | New Conventional | |
| Previous Owner | $125,200 | New Conventional |
Similar Homes in Indianapolis, IN
Source: MIBOR Broker Listing Cooperative®
MLS Number: 22052561
APN: 49-07-04-110-032.000-800
- 6265 Johnson Rd
- 4030 E 62nd St
- 5826 Winding Way Ln
- 5809 Spruce Knoll Ct
- 6280 N Chester Ave
- 5918 N Olney St
- 6110 N Olney St
- 6401 Dean Rd
- 5674 Brownstone Dr
- 4619 Common Vista Cir
- 3311 Kessler Boulevard Dr E
- 6170 N Tuxedo St
- 5014 Cavendish Rd
- 6379 Monitor Dr
- 4859 E 64th St
- 4775 E 56th St
- 6509 Dean (Proposed Construction) Rd
- 6223 N Parker Ave
- 6054 Wexford Rd
- 6000 N Oxford St






