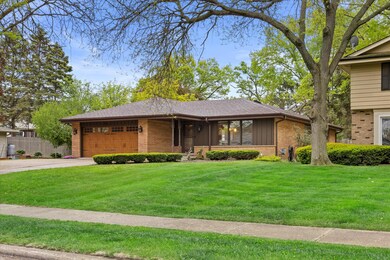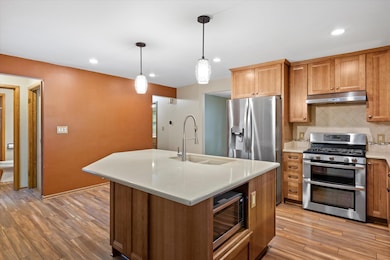
4115 89th St Kenosha, WI 53142
Isetts NeighborhoodEstimated payment $2,695/month
Highlights
- Hot Property
- Ranch Style House
- Fenced Yard
- Multiple Garages
- Wood Flooring
- Fireplace
About This Home
This stunning brick ranch hosts an impressive two-car attached garage and a separate detached two-car garage, perfect for hobbies or extra storage. Detached garage has electric and is insulated with heat. The inviting foyer leads into a main floor featuring beautiful tile plank flooring, an updated kitchen with ample storage and a charming island ideal for entertaining, and a versatile three-season room to enjoy seasonal views. The finished basement expands your living space with additional rooms that can serve as an office, bedrooms or so many uses, a cozy rec room with a stone fireplace, wet bar, and an additional full bathroom, ideal for comfortable, spacious living. New roof and hot water heater in 2025 and newer HVAC system.
Last Listed By
RE/MAX ELITE Brokerage Email: office@maxelite.com License #53534-94 Listed on: 05/30/2025
Home Details
Home Type
- Single Family
Est. Annual Taxes
- $5,277
Year Built
- 1975
Lot Details
- 9,583 Sq Ft Lot
- Fenced Yard
Parking
- 4.5 Car Attached Garage
- Multiple Garages
- Driveway
Home Design
- Ranch Style House
- Brick Exterior Construction
Interior Spaces
- Fireplace
- Wood Flooring
Kitchen
- Range
- Microwave
- Dishwasher
- Kitchen Island
Bedrooms and Bathrooms
- 2 Bedrooms
- 2 Full Bathrooms
Laundry
- Dryer
- Washer
Finished Basement
- Basement Fills Entire Space Under The House
- Sump Pump
- Finished Basement Bathroom
Outdoor Features
- Patio
Schools
- Jeffery Elementary School
- Lance Middle School
- Tremper High School
Utilities
- Forced Air Heating and Cooling System
- Heating System Uses Natural Gas
- High Speed Internet
- Cable TV Available
Community Details
- Isetts Woods Subdivision
Listing and Financial Details
- Exclusions: sellers personal property
- Assessor Parcel Number 0412214402001
Map
Home Values in the Area
Average Home Value in this Area
Tax History
| Year | Tax Paid | Tax Assessment Tax Assessment Total Assessment is a certain percentage of the fair market value that is determined by local assessors to be the total taxable value of land and additions on the property. | Land | Improvement |
|---|---|---|---|---|
| 2024 | $5,054 | $212,900 | $48,600 | $164,300 |
| 2023 | $5,119 | $212,900 | $48,600 | $164,300 |
| 2022 | $5,119 | $212,900 | $48,600 | $164,300 |
| 2021 | $5,268 | $212,900 | $48,600 | $164,300 |
| 2020 | $5,424 | $212,900 | $48,600 | $164,300 |
| 2019 | $5,222 | $212,900 | $48,600 | $164,300 |
| 2018 | $5,137 | $186,000 | $47,100 | $138,900 |
| 2017 | $4,943 | $186,000 | $47,100 | $138,900 |
| 2016 | $4,834 | $186,000 | $47,100 | $138,900 |
| 2015 | $4,735 | $175,300 | $47,100 | $128,200 |
| 2014 | $4,705 | $175,300 | $47,100 | $128,200 |
Property History
| Date | Event | Price | Change | Sq Ft Price |
|---|---|---|---|---|
| 05/30/2025 05/30/25 | For Sale | $424,900 | -- | $173 / Sq Ft |
Purchase History
| Date | Type | Sale Price | Title Company |
|---|---|---|---|
| Quit Claim Deed | $212,900 | Jennifer Albro | |
| Deed | $212,900 | Jennifer Albro | |
| Interfamily Deed Transfer | -- | None Available | |
| Interfamily Deed Transfer | -- | None Available | |
| Interfamily Deed Transfer | -- | None Available | |
| Warranty Deed | $230,000 | None Available |
Mortgage History
| Date | Status | Loan Amount | Loan Type |
|---|---|---|---|
| Previous Owner | $160,000 | Unknown |
Similar Homes in Kenosha, WI
Source: Metro MLS
MLS Number: 1920119
APN: 04-122-14-402-001
- 8525 37th Ave
- 4722 89th St
- 8825 33rd Ave
- 4214 93rd St
- 9302 39th Ave
- 3707 85th St Unit F
- 8404 43rd Ave
- 3464 93rd St
- 8630 30th Ave Unit 202
- 8630 30th Ave Unit 201
- 8200 43rd Ave
- 4115 81st Place
- 8335 Cooper Rd
- 8037 41st Ave Unit 29C
- 8039 42nd Ave Unit 12A
- 4116 80th Place Unit 23C
- 3321 80th St
- 4103 80th St Unit 28A
- 8201 Cooper Rd
- 4673 98th St






