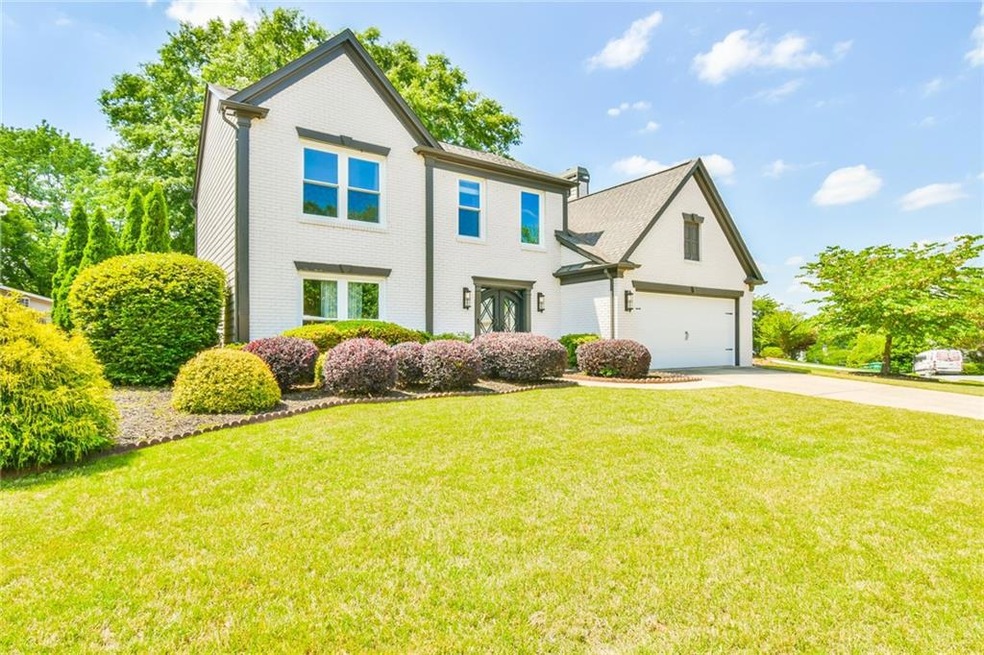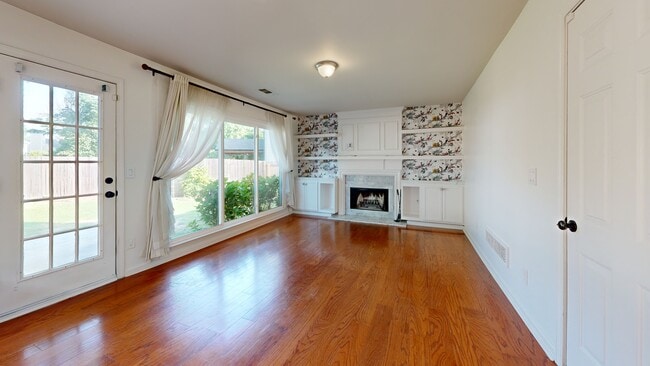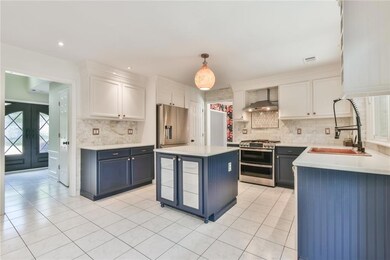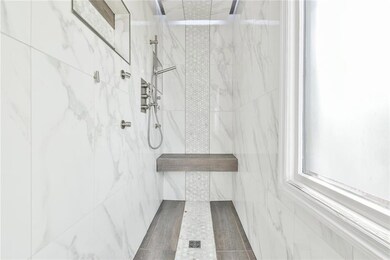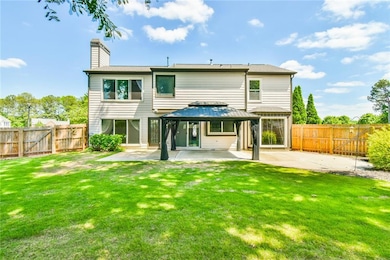Introducing “The Bell of Belhaven” a stunning, fully renovated retreat in the heart of the coveted Belhaven neighborhood, zoned for top-rated Berkeley Lake Elementary. Step inside to discover a chef’s dream kitchen: gleaming quartz countertops, custom cabinetry, premium stainless-steel appliances, and an oversized center island, all overlooking the lush, fenced backyard. Entertain with ease in the adjacent open dining and living areas, or spill outside for al fresco gatherings on your private patio. The dining room features Anthropologie Designer wallpaper. The luxurious primary suite is your personal sanctuary, featuring an expansive bedroom, a bespoke walk-in closet designed for maximum organization, and a spa-inspired bath with hotel-style finishes: dual vanities, and premium fixtures throughout. Three additional bedrooms and one and a half baths ensure comfort and convenience for family and guests. Versatile lower-level space offers endless possibilities, home office, playroom, or media lounge. Don’t forget to check out the additional storage in the floored attic space. Beyond your doorstep lies the very best of Peachtree Corners living: swim and tennis amenities just steps away, The Forum’s shopping and entertainment a stone’s throw away, and a pedestrian-friendly streetscape leading to an array of restaurants and cafes. With its unbeatable location, meticulous updates, and move-in–ready appeal, The Bell of Belhaven is the perfect place to call home. Don’t wait, come experience all that this neighborhood treasure has to offer.

