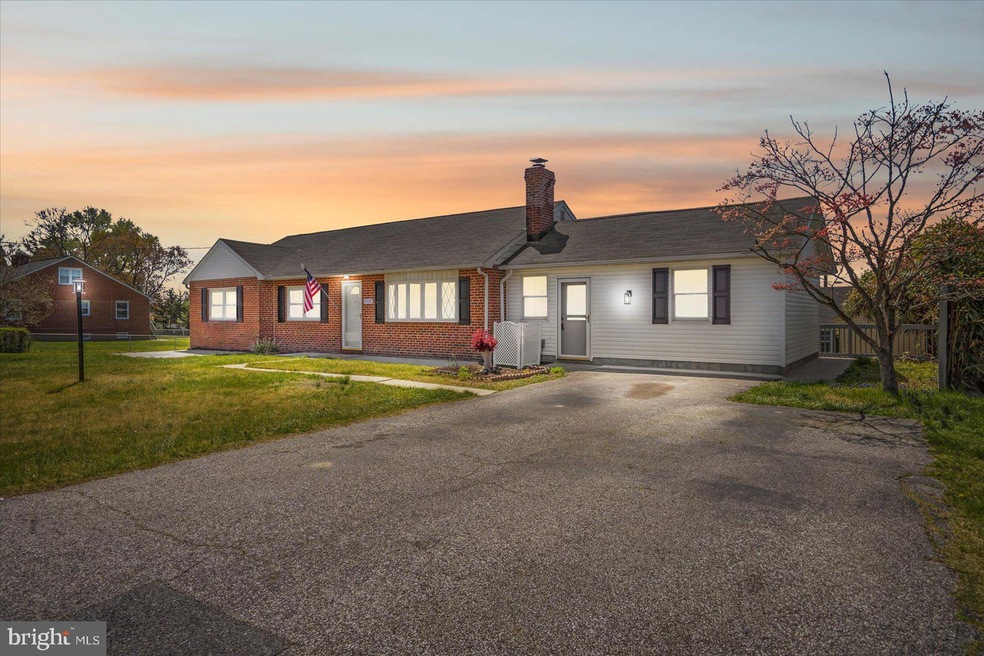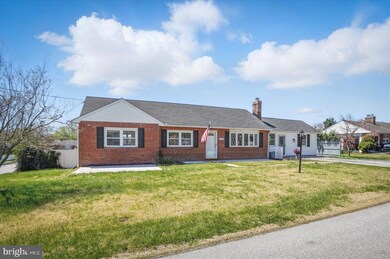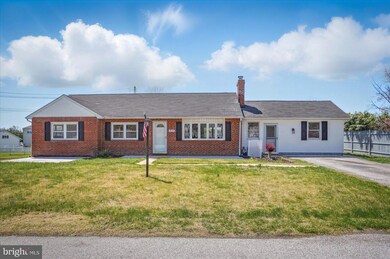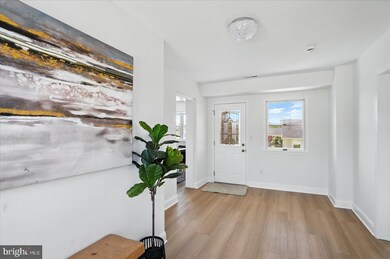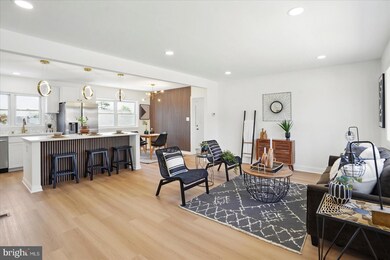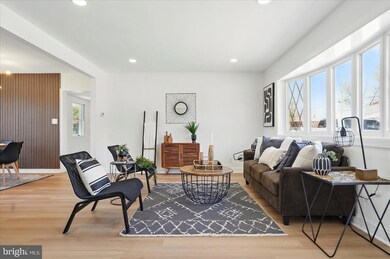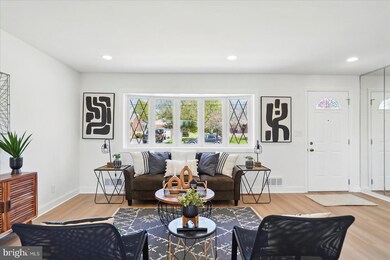
4115 Kahlston Rd Nottingham, MD 21236
Highlights
- Open Floorplan
- Rambler Architecture
- Combination Kitchen and Living
- Perry Hall High School Rated A-
- Main Floor Bedroom
- No HOA
About This Home
As of May 2025Newly remodeled 4BR/2BA expanded rancher with a detached two-car garage located on a sprawling corner lot in Perry Hall! Ample parking is available in the front driveway and is within steps from the door into your new home. Open the door and step into the main living space featuring the open floor plan homeowners are seeking. Notice the abundance of natural light, the luxury flooring, new carpeting, and elegant lighting fixtures. The main living space consists of a large living room, a spacious breakfast nook with an accent wall, and a beautiful kitchen. The kitchen features mixed metals with gold hardware and stainless steel appliances, plenty of cabinets, sleek quartz countertops, a tiled backsplash, a stainless sink under a window, and a large island with breakfast seating for three. Just beyond the breakfast nook is a spacious dining room, and the first of three bedrooms on the main floor, all with new carpeting. Tucked behind the kitchen is a large enclosed sunroom with three walls of windows overlooking the yard. On the opposite side of the home is a sizable secondary bedroom, a grand primary bedroom with two closets, and a stunningly designed full bath with a double sink vanity and a beautifully tiled walk-in shower featuring a built-in bench and a rainfall ceiling shower head. On the lower level is the fourth bedroom, a large family room, a home office or craft room, a full bath with tile from ceiling to tub, a laundry room with folding area and cabinets, and storage. From the main floor step outside to a large tiered wood deck that overlooks a fenced yard filled with green space, access to the two-car garage and additional driveway parking, a shed, and so many possibilities. This home is move-in ready with so much to offer new homeowners and is in prime location in close proximity to Honeygo Regional Park and Community Center, I-95, 695, and tons of shopping and dining options in Perry Hall and White Marsh.
Home Details
Home Type
- Single Family
Est. Annual Taxes
- $3,588
Year Built
- Built in 1955
Lot Details
- 0.29 Acre Lot
- Property is Fully Fenced
- Privacy Fence
- Property is in excellent condition
Parking
- 2 Car Detached Garage
- 4 Driveway Spaces
- Oversized Parking
- Parking Storage or Cabinetry
- Front Facing Garage
- On-Street Parking
Home Design
- Rambler Architecture
- Brick Exterior Construction
- Block Foundation
- Shingle Roof
Interior Spaces
- Property has 2 Levels
- Open Floorplan
- Recessed Lighting
- Double Pane Windows
- Replacement Windows
- Combination Kitchen and Living
- Dining Area
Kitchen
- Gas Oven or Range
- Stove
- <<builtInMicrowave>>
- Ice Maker
- Dishwasher
- Stainless Steel Appliances
- Kitchen Island
- Upgraded Countertops
- Disposal
Flooring
- Carpet
- Ceramic Tile
- Luxury Vinyl Plank Tile
Bedrooms and Bathrooms
Laundry
- Laundry on lower level
- Dryer
- Washer
Finished Basement
- Heated Basement
- Connecting Stairway
- Interior Basement Entry
- Sump Pump
- Basement with some natural light
Accessible Home Design
- More Than Two Accessible Exits
- Level Entry For Accessibility
Outdoor Features
- Shed
- Brick Porch or Patio
Utilities
- Forced Air Heating and Cooling System
- Window Unit Cooling System
- Vented Exhaust Fan
- Natural Gas Water Heater
Community Details
- No Home Owners Association
- Perry Hall Subdivision
Listing and Financial Details
- Tax Lot 40
- Assessor Parcel Number 04111107048500
Ownership History
Purchase Details
Home Financials for this Owner
Home Financials are based on the most recent Mortgage that was taken out on this home.Purchase Details
Home Financials for this Owner
Home Financials are based on the most recent Mortgage that was taken out on this home.Purchase Details
Purchase Details
Similar Homes in Nottingham, MD
Home Values in the Area
Average Home Value in this Area
Purchase History
| Date | Type | Sale Price | Title Company |
|---|---|---|---|
| Deed | $515,000 | Fidelity National Title | |
| Special Warranty Deed | $332,500 | Front Porch Title | |
| Trustee Deed | $288,000 | None Listed On Document | |
| Deed | $285,000 | -- |
Mortgage History
| Date | Status | Loan Amount | Loan Type |
|---|---|---|---|
| Open | $505,672 | FHA | |
| Previous Owner | $337,500 | New Conventional | |
| Previous Owner | $73,000 | Credit Line Revolving |
Property History
| Date | Event | Price | Change | Sq Ft Price |
|---|---|---|---|---|
| 05/28/2025 05/28/25 | Sold | $515,000 | 0.0% | $187 / Sq Ft |
| 04/30/2025 04/30/25 | Pending | -- | -- | -- |
| 04/18/2025 04/18/25 | For Sale | $514,900 | +54.9% | $187 / Sq Ft |
| 02/04/2025 02/04/25 | Sold | $332,500 | -3.6% | $148 / Sq Ft |
| 01/09/2025 01/09/25 | Pending | -- | -- | -- |
| 11/23/2024 11/23/24 | For Sale | $344,900 | -- | $154 / Sq Ft |
Tax History Compared to Growth
Tax History
| Year | Tax Paid | Tax Assessment Tax Assessment Total Assessment is a certain percentage of the fair market value that is determined by local assessors to be the total taxable value of land and additions on the property. | Land | Improvement |
|---|---|---|---|---|
| 2025 | $5,751 | $315,967 | -- | -- |
| 2024 | $5,751 | $296,033 | $0 | $0 |
| 2023 | $2,459 | $276,100 | $100,800 | $175,300 |
| 2022 | $4,827 | $275,133 | $0 | $0 |
| 2021 | $5,249 | $274,167 | $0 | $0 |
| 2020 | $5,249 | $273,200 | $100,800 | $172,400 |
| 2019 | $4,431 | $265,300 | $0 | $0 |
| 2018 | $4,096 | $257,400 | $0 | $0 |
| 2017 | $3,960 | $249,500 | $0 | $0 |
| 2016 | $3,833 | $243,400 | $0 | $0 |
| 2015 | $3,833 | $237,300 | $0 | $0 |
| 2014 | $3,833 | $231,200 | $0 | $0 |
Agents Affiliated with this Home
-
Stephen Pipich

Seller's Agent in 2025
Stephen Pipich
VYBE Realty
(443) 286-2943
12 in this area
499 Total Sales
-
Deric Beckett

Seller's Agent in 2025
Deric Beckett
BHHS PenFed (actual)
(443) 864-2799
2 in this area
192 Total Sales
-
Molly Kotlinski
M
Buyer's Agent in 2025
Molly Kotlinski
Creig Northrop Team of Long & Foster
(410) 340-8216
1 in this area
14 Total Sales
Map
Source: Bright MLS
MLS Number: MDBC2124914
APN: 11-1107048500
- 4116 Kahlston Rd
- 4118 Kahlston Rd
- 4103 Loch Lomond Dr
- 4112 Loch Carrow Rd
- 9600 Brookbend Rd
- 4123 Baker Ln
- 4026 Silvage Rd
- 4231 Market Place
- 4223 Market Place
- 4285 Market Place Dr
- 4223 Market Place Dr
- 4235 Market Place Dr
- 4249 Market Place Dr
- 4210 Germantown Way
- TBD Milner Rd Unit WILLOW
- TBD Milner Rd Unit MULBERRY
- TBD Milner Rd Unit CYPRESS
- 4103 Klausmier Rd
- 4024 Millner Rd
- 4008 Milner Rd
