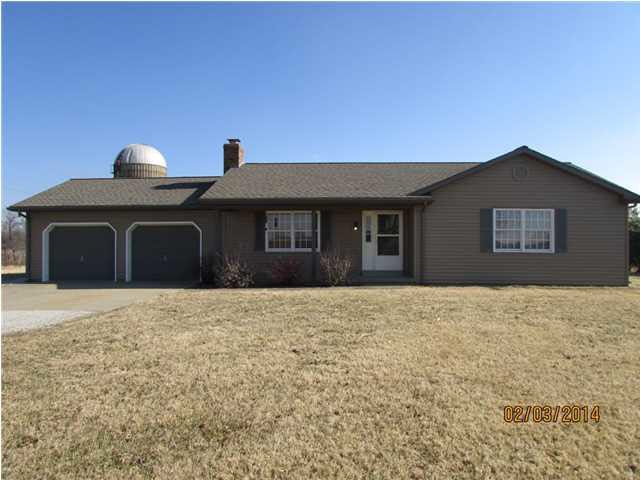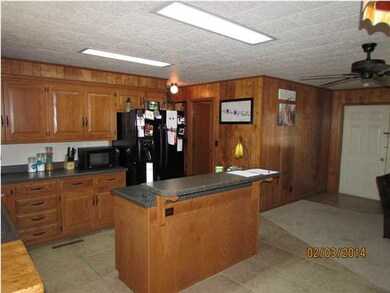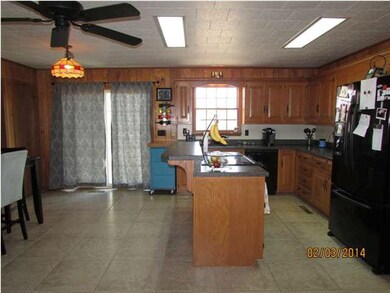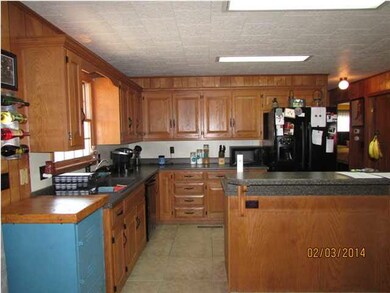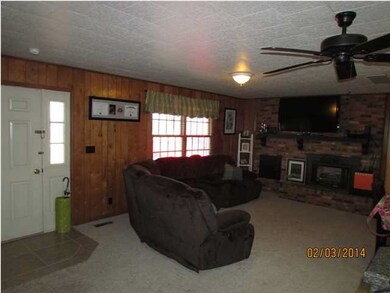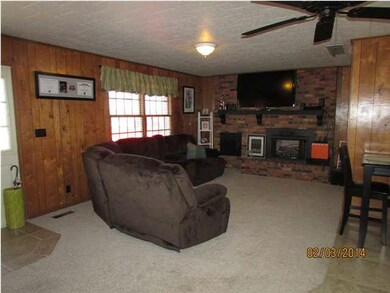
4115 Maple Hill Rd New Harmony, IN 47631
Highlights
- Ranch Style House
- Attached Garage
- Forced Air Heating and Cooling System
- Whirlpool Bathtub
- Patio
- Level Lot
About This Home
As of March 2014If you want privacy and if you want to be nestled amongst the farmland just 2 miles from the quaint old town of New Harmony, THEN THIS IS IT... Beautiful rural ranch home with 2 very large bedrooms, 2 full baths, & 2.5 car garage. The kitchen is very open & offers Fehrenbacher cabinets with newer countertops, appliances, and an island that overlooks the family room with gas fireplace. Laundry area is conveniently located as you enter the home from the attached garage. There also lies a full bath, so pitch the dirty clothes in the wash & hop right in the shower without tracking into this beautiful home. Reverse osmosis water system with softener, installed 1/2012. The 2.5 car garage is with built in cabinets, workbench and full walk-up attic. This total electric home features Pella Windows and roof is approx 6 yrs and other newer updates are vinyl siding, tile floors, carpet, and water heater. A home warranty is offered for buyers peace of mind. This home is located in a USDA eligible a
Last Buyer's Agent
Teresa Spivey
F.C. TUCKER EMGE
Home Details
Home Type
- Single Family
Est. Annual Taxes
- $339
Year Built
- Built in 1985
Lot Details
- 0.62 Acre Lot
- Level Lot
Home Design
- Ranch Style House
- Shingle Roof
- Vinyl Construction Material
Interior Spaces
- 1,205 Sq Ft Home
- Gas Log Fireplace
- Crawl Space
- Electric Dryer Hookup
Kitchen
- Electric Oven or Range
- Disposal
Bedrooms and Bathrooms
- Whirlpool Bathtub
- Separate Shower
Parking
- Attached Garage
- Garage Door Opener
Outdoor Features
- Patio
Utilities
- Forced Air Heating and Cooling System
- Septic System
Listing and Financial Details
- Home warranty included in the sale of the property
- Assessor Parcel Number 65-08-12-400-035.003-006
Ownership History
Purchase Details
Purchase Details
Home Financials for this Owner
Home Financials are based on the most recent Mortgage that was taken out on this home.Purchase Details
Home Financials for this Owner
Home Financials are based on the most recent Mortgage that was taken out on this home.Purchase Details
Home Financials for this Owner
Home Financials are based on the most recent Mortgage that was taken out on this home.Purchase Details
Home Financials for this Owner
Home Financials are based on the most recent Mortgage that was taken out on this home.Similar Home in New Harmony, IN
Home Values in the Area
Average Home Value in this Area
Purchase History
| Date | Type | Sale Price | Title Company |
|---|---|---|---|
| Warranty Deed | -- | None Listed On Document | |
| Warranty Deed | -- | None Listed On Document | |
| Warranty Deed | -- | Total Title Services Llc | |
| Warranty Deed | -- | None Available | |
| Warranty Deed | -- | None Available | |
| Warranty Deed | -- | None Available |
Mortgage History
| Date | Status | Loan Amount | Loan Type |
|---|---|---|---|
| Previous Owner | $126,400 | New Conventional | |
| Previous Owner | $79,900 | New Conventional | |
| Previous Owner | $106,023 | FHA | |
| Previous Owner | $10,000 | Credit Line Revolving | |
| Previous Owner | $71,400 | Future Advance Clause Open End Mortgage |
Property History
| Date | Event | Price | Change | Sq Ft Price |
|---|---|---|---|---|
| 03/07/2014 03/07/14 | Sold | $109,900 | 0.0% | $91 / Sq Ft |
| 02/09/2014 02/09/14 | Pending | -- | -- | -- |
| 02/03/2014 02/03/14 | For Sale | $109,900 | +1.8% | $91 / Sq Ft |
| 09/25/2013 09/25/13 | Sold | $108,000 | -5.3% | $87 / Sq Ft |
| 08/23/2013 08/23/13 | Pending | -- | -- | -- |
| 07/11/2013 07/11/13 | For Sale | $114,000 | -- | $92 / Sq Ft |
Tax History Compared to Growth
Tax History
| Year | Tax Paid | Tax Assessment Tax Assessment Total Assessment is a certain percentage of the fair market value that is determined by local assessors to be the total taxable value of land and additions on the property. | Land | Improvement |
|---|---|---|---|---|
| 2024 | $1,185 | $155,100 | $21,000 | $134,100 |
| 2023 | $746 | $121,500 | $17,500 | $104,000 |
| 2022 | $750 | $114,300 | $17,500 | $96,800 |
| 2021 | $564 | $95,900 | $10,600 | $85,300 |
| 2020 | $546 | $95,100 | $10,400 | $84,700 |
| 2019 | $695 | $106,700 | $9,900 | $96,800 |
| 2018 | $480 | $103,300 | $9,900 | $93,400 |
| 2017 | $409 | $98,700 | $9,900 | $88,800 |
| 2016 | $400 | $100,400 | $9,900 | $90,500 |
| 2014 | $328 | $95,800 | $9,900 | $85,900 |
| 2013 | $328 | $96,700 | $9,900 | $86,800 |
Agents Affiliated with this Home
-

Seller's Agent in 2014
Kimberly Clark
eXp Realty, LLC
(812) 449-2119
297 Total Sales
-
T
Buyer's Agent in 2014
Teresa Spivey
F.C. TUCKER EMGE
-
B
Seller's Agent in 2013
Barbara Elpers
ERA FIRST ADVANTAGE REALTY, INC
-
E
Buyer's Agent in 2013
Emma Provost
KELLER WILLIAMS CAPITAL REALTY
Map
Source: Indiana Regional MLS
MLS Number: 1012066
APN: 65-08-12-400-035.003-006
- 4897 Penfold Rd
- 624 E South St
- 825 Steam Mill St
- 510 South St
- 305 Steammill St
- 819 E Church St
- 1202 Freeman Ln
- 910 Granary St
- 7301 Stillwell Rd
- 518 Turner Rd
- 4000 Springfield Rd
- 4703 Romaine Rd
- 336 Co Rd 1980e
- 5100 Haines Rd
- 2812 Oliver Springfield Rd
- 5501 Lang Rd
- 2002 County Road 1975 E
- 128 S Main St
- 4600 Meadow Ln
- 9600 First St
