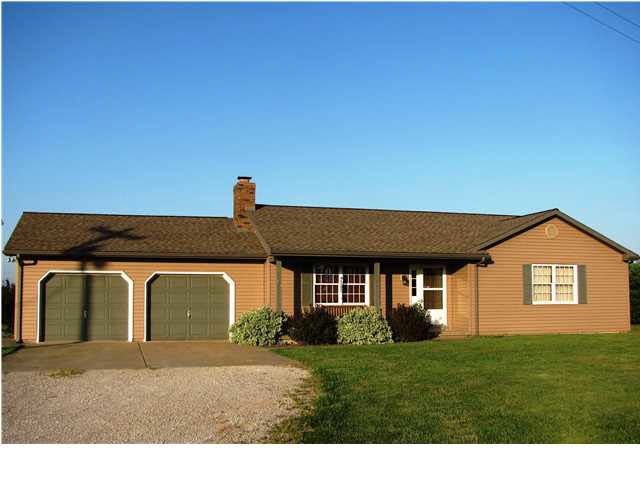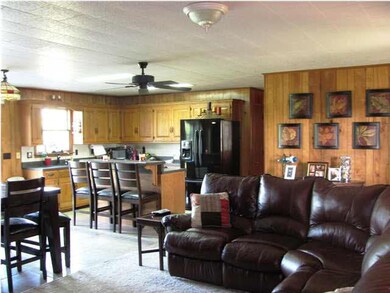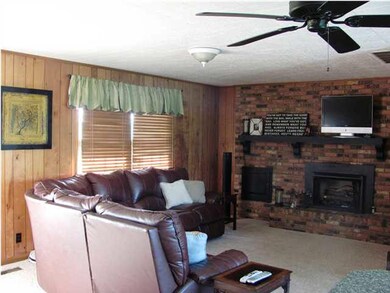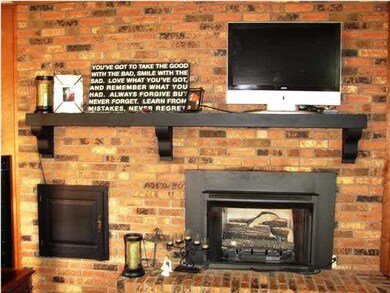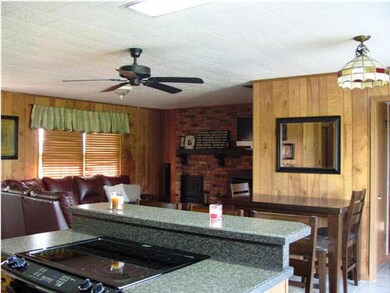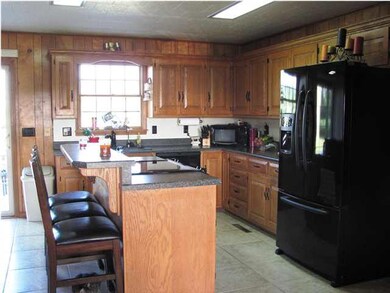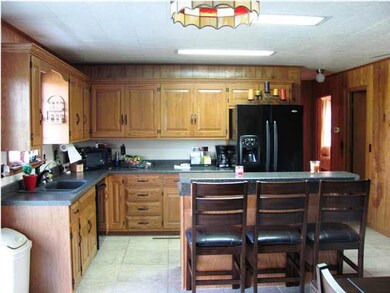4115 Maple Hill Rd New Harmony, IN 47631
Highlights
- Ranch Style House
- Patio
- Landscaped
- 2 Car Attached Garage
- Tile Flooring
- Central Air
About This Home
As of March 2014This darling Ranch home has had many updates and is move in ready. The kitchen features nice Fehrenbacher cabinets with newer countertops, appliances and a reverse osmosis water system with softener, installed 1/2012. An island offers seating along with an adjoining dining area that walks out to back patio. The new stamped concrete patio is great for entertaining showcasing the pretty landscaping in this private backyard. The floor plan is open to the large living room with beautiful brick fireplace. The Master Bedroom is spacious and has a connected full bath featuring a whirlpool tub. A second bedroom, full bath and laundry (Washer & Dryer included) complete this home. The 2 car garage with built in cabinets, workbench and full walk-up attic is a plus. This total electric home features Pella Windows and per Seller the roof is 6-7 yrs and other newer updates are vinyl siding, tile floors, carpet, and water heater. This well-maintained home offers country living at its finest, nestled
Last Agent to Sell the Property
Barbara Elpers
ERA FIRST ADVANTAGE REALTY, INC
Last Buyer's Agent
Emma Provost
KELLER WILLIAMS CAPITAL REALTY
Home Details
Home Type
- Single Family
Est. Annual Taxes
- $338
Year Built
- Built in 1985
Lot Details
- 0.62 Acre Lot
- Landscaped
- Level Lot
Home Design
- Ranch Style House
- Shingle Roof
- Vinyl Construction Material
Interior Spaces
- 1,241 Sq Ft Home
- Ceiling Fan
- Wood Burning Fireplace
- Self Contained Fireplace Unit Or Insert
- Gas Log Fireplace
- Insulated Windows
- Crawl Space
- Walkup Attic
Flooring
- Carpet
- Tile
Bedrooms and Bathrooms
- 2 Bedrooms
- 2 Full Bathrooms
Parking
- 2 Car Attached Garage
- Garage Door Opener
Outdoor Features
- Patio
Utilities
- Central Air
- Heat Pump System
- Propane
- Septic System
Listing and Financial Details
- Home warranty included in the sale of the property
- Assessor Parcel Number 65-08-12-400-035.003-006
Map
Home Values in the Area
Average Home Value in this Area
Property History
| Date | Event | Price | Change | Sq Ft Price |
|---|---|---|---|---|
| 03/07/2014 03/07/14 | Sold | $109,900 | 0.0% | $91 / Sq Ft |
| 02/09/2014 02/09/14 | Pending | -- | -- | -- |
| 02/03/2014 02/03/14 | For Sale | $109,900 | +1.8% | $91 / Sq Ft |
| 09/25/2013 09/25/13 | Sold | $108,000 | -5.3% | $87 / Sq Ft |
| 08/23/2013 08/23/13 | Pending | -- | -- | -- |
| 07/11/2013 07/11/13 | For Sale | $114,000 | -- | $92 / Sq Ft |
Tax History
| Year | Tax Paid | Tax Assessment Tax Assessment Total Assessment is a certain percentage of the fair market value that is determined by local assessors to be the total taxable value of land and additions on the property. | Land | Improvement |
|---|---|---|---|---|
| 2024 | $1,185 | $155,100 | $21,000 | $134,100 |
| 2023 | $746 | $121,500 | $17,500 | $104,000 |
| 2022 | $750 | $114,300 | $17,500 | $96,800 |
| 2021 | $564 | $95,900 | $10,600 | $85,300 |
| 2020 | $546 | $95,100 | $10,400 | $84,700 |
| 2019 | $695 | $106,700 | $9,900 | $96,800 |
| 2018 | $480 | $103,300 | $9,900 | $93,400 |
| 2017 | $409 | $98,700 | $9,900 | $88,800 |
| 2016 | $400 | $100,400 | $9,900 | $90,500 |
| 2014 | $328 | $95,800 | $9,900 | $85,900 |
| 2013 | $328 | $96,700 | $9,900 | $86,800 |
Mortgage History
| Date | Status | Loan Amount | Loan Type |
|---|---|---|---|
| Previous Owner | $126,400 | New Conventional | |
| Previous Owner | $79,900 | New Conventional | |
| Previous Owner | $106,023 | FHA | |
| Previous Owner | $10,000 | Credit Line Revolving | |
| Previous Owner | $71,400 | Future Advance Clause Open End Mortgage |
Deed History
| Date | Type | Sale Price | Title Company |
|---|---|---|---|
| Warranty Deed | -- | None Listed On Document | |
| Warranty Deed | -- | None Listed On Document | |
| Warranty Deed | -- | Total Title Services Llc | |
| Warranty Deed | -- | None Available | |
| Warranty Deed | -- | None Available | |
| Warranty Deed | -- | None Available |
Source: Indiana Regional MLS
MLS Number: 885734
APN: 65-08-12-400-035.003-006
- 2827 John Ave
- 618 South St
- 825 Steam Mill St
- 419 W South St
- 510 South St
- 6295 Conrey Rd
- 575 Lee Rd
- 518 Turner Rd
- 336 Co Rd 1980e
- 5100 Haines Rd
- 1315 S 69 Hwy
- 4125 Oliver Springfield Rd
- 1798 County Road 1790 E
- 2002 County Road 1975 E
- 5225 Haines Rd
- 4710 Meadow Ln
- 9600 First St
- 2700 Bufkin Springfield Rd
- 1894 Cr 1975 N
- 8451 Indiana 66
