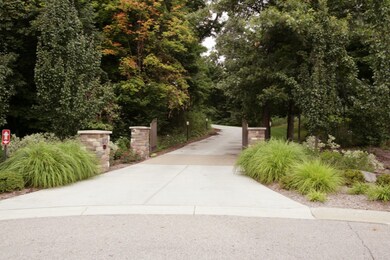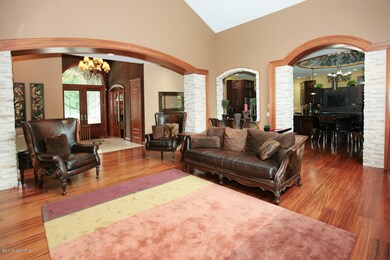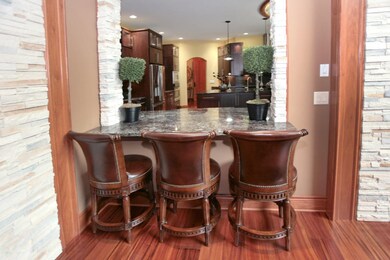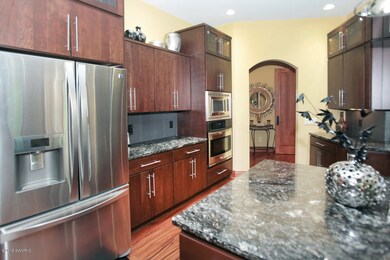
4115 Oakharbor St Kalamazoo, MI 49009
Estimated Value: $605,000 - $1,999,379
Highlights
- 9.22 Acre Lot
- Fireplace in Primary Bedroom
- Traditional Architecture
- Maid or Guest Quarters
- Wooded Lot
- Wood Flooring
About This Home
As of June 2015A one of a kind custom home by Visser Construction. This beautiful Tuscan Villa sits on 9+ acres and boasts over 6000 finished square feet. The home was built in 2010 with an emphasis on security, luxury and most of all family. Security gate at the front of the driveway leads you to the main house and a detached heated 6+ garage/indoor basketball court, professionally landscaped. The main entertaining area with volume ceilings, tigerwood floors, custom mouldings and expansive windows. Two bedrooms at one end of the home with Jack & Jill bath and walk in closets. All appliances included. Mudroom/laundry area has loads of storage. Master retreat has a sitting room with fireplace, custom bed and amazing master bath with onyx sinks, heated floors, oversized jetted tub and a closet to die for!
Last Agent to Sell the Property
Dawn Snow
Berkshire Hathaway HomeServices MI License #6501308478 Listed on: 01/19/2015

Last Buyer's Agent
Rich Kurth
Berkshire Hathaway HomeServices MI License #6501124906

Home Details
Home Type
- Single Family
Est. Annual Taxes
- $12,568
Year Built
- Built in 2010
Lot Details
- 9.22 Acre Lot
- Lot Dimensions are 66x1120x421x1585x306
- Cul-De-Sac
- Shrub
- Terraced Lot
- Sprinkler System
- Wooded Lot
- Garden
Parking
- 4 Car Garage
- Garage Door Opener
Home Design
- Traditional Architecture
- Composition Roof
- Stucco
Interior Spaces
- 6,570 Sq Ft Home
- 1-Story Property
- Central Vacuum
- Ceiling Fan
- 3 Fireplaces
- Gas Log Fireplace
- Low Emissivity Windows
- Insulated Windows
- Window Treatments
- Mud Room
- Living Room
- Basement Fills Entire Space Under The House
- Home Security System
Kitchen
- Eat-In Kitchen
- Built-In Oven
- Range
- Dishwasher
- Kitchen Island
- Snack Bar or Counter
- Disposal
Flooring
- Wood
- Ceramic Tile
Bedrooms and Bathrooms
- 4 Bedrooms | 3 Main Level Bedrooms
- Fireplace in Primary Bedroom
- Maid or Guest Quarters
- Whirlpool Bathtub
Laundry
- Laundry on main level
- Dryer
- Washer
Utilities
- Forced Air Heating System
- Heating System Uses Natural Gas
- Water Softener is Owned
- Septic System
- Satellite Dish
Ownership History
Purchase Details
Home Financials for this Owner
Home Financials are based on the most recent Mortgage that was taken out on this home.Purchase Details
Purchase Details
Purchase Details
Home Financials for this Owner
Home Financials are based on the most recent Mortgage that was taken out on this home.Similar Home in Kalamazoo, MI
Home Values in the Area
Average Home Value in this Area
Purchase History
| Date | Buyer | Sale Price | Title Company |
|---|---|---|---|
| Timmons Jennifer A | $960,375 | Devon Title Company | |
| Jennings Gregory | -- | None Available | |
| Jennings Greg | -- | None Available | |
| Overbeck Edward A | $147,914 | Devon Title |
Mortgage History
| Date | Status | Borrower | Loan Amount |
|---|---|---|---|
| Closed | Timmons Jennifer A | $812,500 | |
| Closed | Timmons Jennifer A | $912,350 | |
| Previous Owner | Jennings Gregory | $1,070,000 | |
| Previous Owner | Jennings Greg | $750,000 | |
| Previous Owner | Overbeck Edward A | $130,098 | |
| Previous Owner | Overbeck Edward A | $140,519 |
Property History
| Date | Event | Price | Change | Sq Ft Price |
|---|---|---|---|---|
| 06/19/2015 06/19/15 | Sold | $960,375 | -12.3% | $146 / Sq Ft |
| 04/10/2015 04/10/15 | Pending | -- | -- | -- |
| 01/19/2015 01/19/15 | For Sale | $1,095,000 | -- | $167 / Sq Ft |
Tax History Compared to Growth
Tax History
| Year | Tax Paid | Tax Assessment Tax Assessment Total Assessment is a certain percentage of the fair market value that is determined by local assessors to be the total taxable value of land and additions on the property. | Land | Improvement |
|---|---|---|---|---|
| 2024 | $6,660 | $984,500 | $0 | $0 |
| 2023 | $6,350 | $903,800 | $0 | $0 |
| 2022 | $22,188 | $772,300 | $0 | $0 |
| 2021 | $21,234 | $714,500 | $0 | $0 |
| 2020 | $13,212 | $507,800 | $0 | $0 |
| 2019 | $12,747 | $495,600 | $0 | $0 |
| 2018 | $12,458 | $338,700 | $0 | $0 |
| 2017 | $0 | $338,700 | $0 | $0 |
| 2016 | -- | $329,900 | $0 | $0 |
| 2015 | -- | $275,600 | $35,900 | $239,700 |
| 2014 | -- | $275,600 | $0 | $0 |
Agents Affiliated with this Home
-

Seller's Agent in 2015
Dawn Snow
Berkshire Hathaway HomeServices MI
(269) 629-7653
1 in this area
39 Total Sales
-

Buyer's Agent in 2015
Rich Kurth
Berkshire Hathaway HomeServices MI
(269) 674-8300
2 in this area
18 Total Sales
-
R
Buyer's Agent in 2015
Richard Kurth
Coldwell Banker WMI Real Estate
Map
Source: Southwestern Michigan Association of REALTORS®
MLS Number: 15002202
APN: 05-02-401-270
- 4034 N 9th St
- 4034 N 9th Street & Vl W Gh Ave
- 3485-3487 Irongate Ct
- 3441-3443 Irongate Ct
- 6847 Northstar Ave
- 2696 Stone Valley Ln
- 2681 W Port Dr
- 5405 Harborview Pass
- 2637 Piers End Ln
- 5339 Harborview Pass
- 6112 Old Log Trail
- 3598 Northfield Trail Unit 31
- 2482 Piers End Ct
- 6420 Breezy Point Ln
- 3536 Westhaven Trail Unit site 42
- 3625 Westhaven Trail Unit 54
- 3557 Westhaven Trail Unit 52
- 3591 Westhaven Trail Unit 53
- 3472 Westhaven Trail Unit 43
- 2618 N Drake Rd
- 4115 Oakharbor St
- 4107 Oakharbor St
- 4110 Oakharbor St
- 4099 Oakharbor St
- 4104 Oakharbor St
- 6492 Trayburne Trail
- 6514 Trayburne Trail
- 4050 Oakharbor St
- 4003 Oakharbor St
- 6538 Trayburne Trail
- 4016 Oakharbor St
- 6566 Trayburne Trail
- 0 Trayburne Trail
- 65 Trayburne Trail
- 6443 Trayburne Trail
- 6499 Trayburne Trail
- 6594 Trayburne Trail
- 6485 Trayburne Trail
- 6537 Trayburne Trail
- 3948 Oakharbor St






