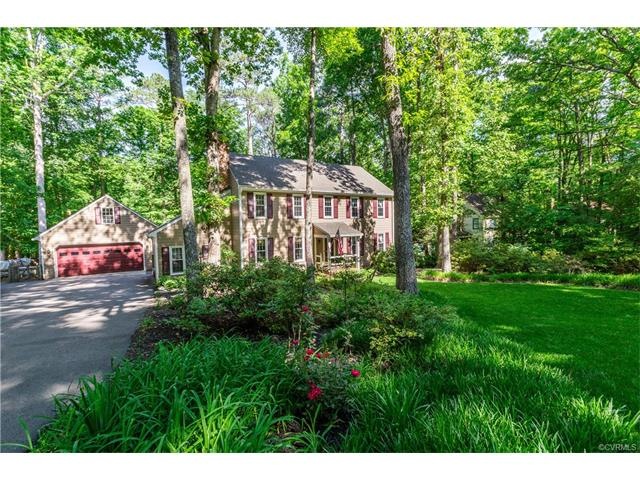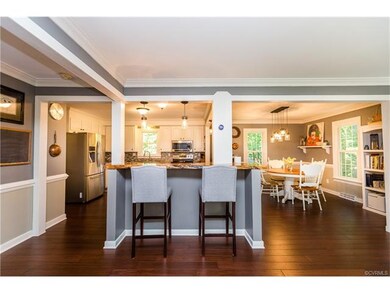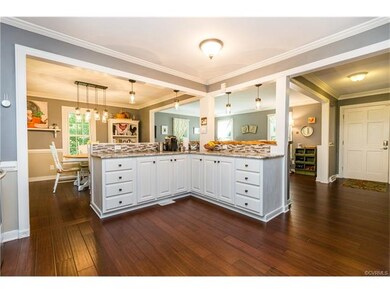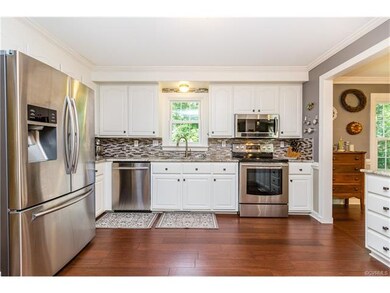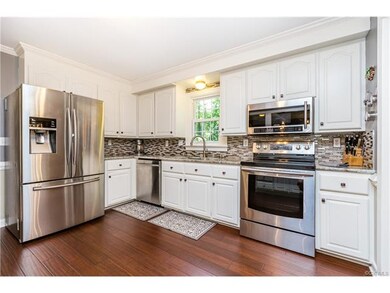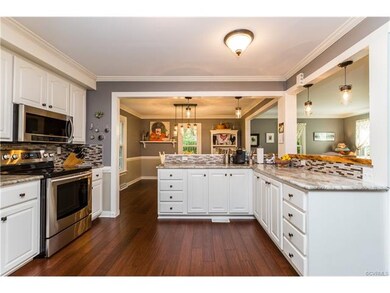
4115 Poplar Grove Rd Midlothian, VA 23112
Highlights
- Colonial Architecture
- Community Lake
- Wood Flooring
- Clover Hill High Rated A
- Deck
- Separate Formal Living Room
About This Home
As of July 20174115 Poplar Grove offers you a renovated home with modern open concept floor plan. Enjoy cooking in your kitchen with the stainless steel appliances granite countertops and serve you food on expressed wood bar viewable from the formal dining and living rooms with unobstructed views. The family room boasts a brick fireplace and plenty of additional area for relaxing inside. First floor also includes the laundry room and a flex space great for an office. Second floor has four bedrooms (master with en suite bath) and additional full bathroom. detached (26 x 32) Garage with 220 outlet and 100 amps and fantastic flex heater space of 14 x 32 storage area above. Situated on a well-manicured near half acre lot with a massive deck and detached storage shed. Top rated Midlothian schools!
Last Agent to Sell the Property
RVA Elite Realtors License #0225101203 Listed on: 06/01/2017
Home Details
Home Type
- Single Family
Est. Annual Taxes
- $2,505
Year Built
- Built in 1975
Lot Details
- 0.41 Acre Lot
- Property is Fully Fenced
- Level Lot
- Zoning described as R7
HOA Fees
- $40 Monthly HOA Fees
Parking
- 2 Car Detached Garage
- Oversized Parking
- Heated Garage
- Workshop in Garage
- Garage Door Opener
- Driveway
- Off-Street Parking
Home Design
- Colonial Architecture
- Frame Construction
- Composition Roof
- Hardboard
Interior Spaces
- 2,360 Sq Ft Home
- 2-Story Property
- Built-In Features
- Bookcases
- Recessed Lighting
- Fireplace Features Masonry
- Separate Formal Living Room
- Crawl Space
- Home Security System
Kitchen
- Electric Cooktop
- Microwave
- Dishwasher
- Granite Countertops
- Disposal
Flooring
- Wood
- Partially Carpeted
Bedrooms and Bathrooms
- 4 Bedrooms
- En-Suite Primary Bedroom
Outdoor Features
- Deck
- Shed
Schools
- Clover Hill Elementary School
- Swift Creek Middle School
- Clover Hill High School
Utilities
- Cooling Available
- Zoned Heating
- Water Heater
Listing and Financial Details
- Tax Lot 7
- Assessor Parcel Number 730-68-23-10-300-000
Community Details
Overview
- Brandermill Subdivision
- Community Lake
- Pond in Community
Recreation
- Sport Court
- Community Pool
- Park
- Trails
Ownership History
Purchase Details
Home Financials for this Owner
Home Financials are based on the most recent Mortgage that was taken out on this home.Purchase Details
Home Financials for this Owner
Home Financials are based on the most recent Mortgage that was taken out on this home.Similar Homes in Midlothian, VA
Home Values in the Area
Average Home Value in this Area
Purchase History
| Date | Type | Sale Price | Title Company |
|---|---|---|---|
| Warranty Deed | $330,000 | Attorney | |
| Warranty Deed | $265,000 | -- |
Mortgage History
| Date | Status | Loan Amount | Loan Type |
|---|---|---|---|
| Open | $308,800 | New Conventional | |
| Closed | $313,500 | New Conventional | |
| Previous Owner | $273,745 | VA | |
| Previous Owner | $193,918 | Credit Line Revolving |
Property History
| Date | Event | Price | Change | Sq Ft Price |
|---|---|---|---|---|
| 07/14/2017 07/14/17 | Sold | $330,000 | 0.0% | $140 / Sq Ft |
| 06/11/2017 06/11/17 | Pending | -- | -- | -- |
| 06/01/2017 06/01/17 | For Sale | $330,000 | +24.5% | $140 / Sq Ft |
| 08/17/2015 08/17/15 | Sold | $265,000 | -3.6% | $112 / Sq Ft |
| 07/07/2015 07/07/15 | Pending | -- | -- | -- |
| 05/02/2015 05/02/15 | For Sale | $275,000 | -- | $117 / Sq Ft |
Tax History Compared to Growth
Tax History
| Year | Tax Paid | Tax Assessment Tax Assessment Total Assessment is a certain percentage of the fair market value that is determined by local assessors to be the total taxable value of land and additions on the property. | Land | Improvement |
|---|---|---|---|---|
| 2025 | $3,993 | $445,800 | $75,000 | $370,800 |
| 2024 | $3,993 | $441,300 | $75,000 | $366,300 |
| 2023 | $3,844 | $422,400 | $71,000 | $351,400 |
| 2022 | $3,457 | $375,800 | $69,000 | $306,800 |
| 2021 | $3,283 | $338,600 | $67,000 | $271,600 |
| 2020 | $3,109 | $327,300 | $66,000 | $261,300 |
| 2019 | $3,002 | $316,000 | $64,000 | $252,000 |
| 2018 | $2,926 | $308,000 | $61,000 | $247,000 |
| 2017 | $2,601 | $270,900 | $58,000 | $212,900 |
| 2016 | $2,505 | $260,900 | $58,000 | $202,900 |
| 2015 | $2,359 | $245,700 | $57,000 | $188,700 |
| 2014 | $2,274 | $236,900 | $57,000 | $179,900 |
Agents Affiliated with this Home
-

Seller's Agent in 2017
Patrick Riley
RVA Elite Realtors
(804) 247-2848
4 in this area
48 Total Sales
-

Buyer's Agent in 2017
Sherry Small
Compass
(804) 402-7769
1 in this area
81 Total Sales
-

Seller's Agent in 2015
Carol Beth Buchanan
Shaheen Ruth Martin & Fonville
(804) 307-7252
14 in this area
51 Total Sales
-

Seller Co-Listing Agent in 2015
Wanda Huggins
Shaheen Ruth Martin & Fonville
(804) 400-5372
11 in this area
52 Total Sales
Map
Source: Central Virginia Regional MLS
MLS Number: 1720380
APN: 730-68-23-10-300-000
- 3921 Timber Ridge Rd
- 4018 Timber Ridge Rd
- 4013 McTyres Cove Rd
- 4405 Heritage Woods Ln
- 13709 Quail Meadows Ln
- 4125 Mill View Dr
- 3511 Quail Hill Ct
- 12812 Hull Street Rd
- 13102 Morning Hill Ln
- 3401 Quail Hill Dr
- 3211 Fox Chase Dr
- 3216 Gannet Ln
- 3207 Quail Hill Dr
- 4914 Long Shadow Terrace
- 3301 Old Hundred Rd S
- 3201 Barnes Spring Ct
- 3104 Three Bridges Rd
- 3111 Three Bridges Rd
- 3121 Quail Hill Dr
- 13904 Sunrise Bluff Rd
