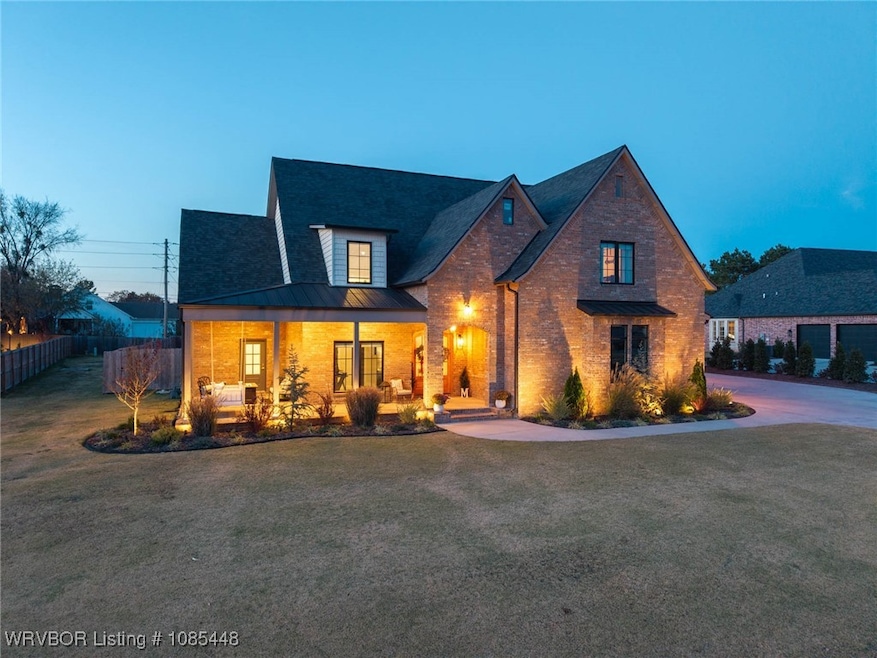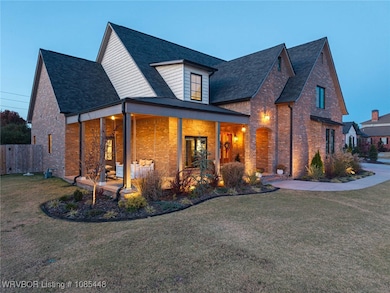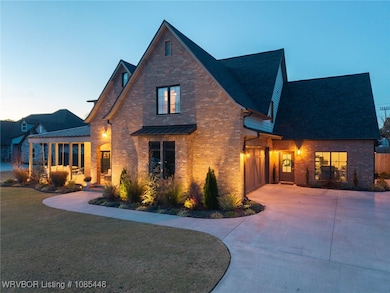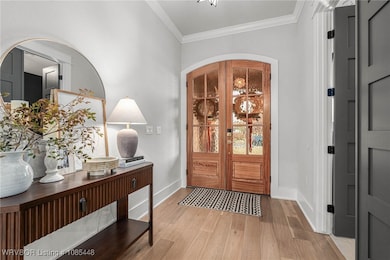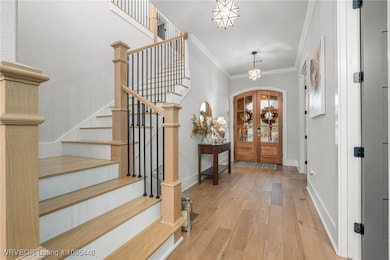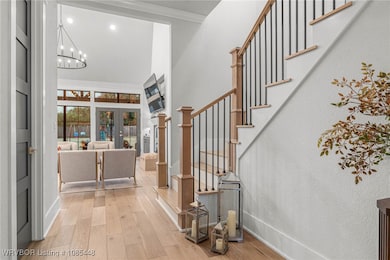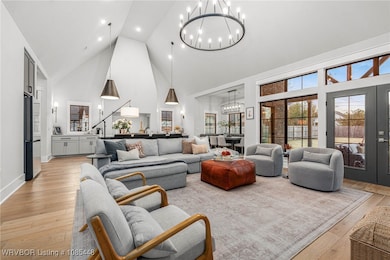4115 Stonehouse Rd Fort Smith, AR 72903
Estimated payment $5,275/month
Highlights
- 0.58 Acre Lot
- Cathedral Ceiling
- Attic
- Southside High School Rated A
- Wood Flooring
- 2 Fireplaces
About This Home
Built in 2023, this fully custom home offers 4 bedrooms plus a dedicated office, a spacious bonus room, and 3 full baths. Enjoy 19-ft cathedral ceilings in the living room and primary suite, quartz countertops in the kitchen, and marble throughout the rest of the home. Built-ins galore throughout the house! The primary bathroom features a micro-bubble soaking tub and walk-in shower for a true spa feel. Outside, the property includes a charming corner wrap-around front porch and a huge back porch with a gas fireplace, perfect for year-round entertaining. Sitting on over half an acre, it also includes a 3-car garage for ample storage.
Home Details
Home Type
- Single Family
Est. Annual Taxes
- $4,071
Year Built
- Built in 2023
Lot Details
- 0.58 Acre Lot
- Privacy Fence
- Wood Fence
- Back Yard Fenced
- Landscaped
HOA Fees
- $183 Monthly HOA Fees
Home Design
- Brick or Stone Mason
- Slab Foundation
- Shingle Roof
- Architectural Shingle Roof
- Vinyl Siding
Interior Spaces
- 3,344 Sq Ft Home
- 2-Story Property
- Built-In Features
- Cathedral Ceiling
- Ceiling Fan
- 2 Fireplaces
- Gas Log Fireplace
- Storage
- Electric Dryer Hookup
- Fire and Smoke Detector
- Attic
Kitchen
- Range
- Microwave
- Dishwasher
Flooring
- Wood
- Carpet
- Ceramic Tile
Bedrooms and Bathrooms
- 4 Bedrooms
- 3 Full Bathrooms
- Soaking Tub
Parking
- Attached Garage
- Garage Door Opener
- Driveway
Outdoor Features
- Covered Patio or Porch
Schools
- Fairview Elementary School
- Ramsey Middle School
- Southside High School
Utilities
- Central Air
- Heating System Uses Gas
- Gas Water Heater
Community Details
- Horseshoe Ridge Subdivision
- The community has rules related to covenants, conditions, and restrictions
Listing and Financial Details
- Exclusions: all curtains, tv's and tv mounts, gates on stairs, front porch swing
- Tax Lot 5
- Assessor Parcel Number 13947-0005-00000-00
Map
Home Values in the Area
Average Home Value in this Area
Tax History
| Year | Tax Paid | Tax Assessment Tax Assessment Total Assessment is a certain percentage of the fair market value that is determined by local assessors to be the total taxable value of land and additions on the property. | Land | Improvement |
|---|---|---|---|---|
| 2024 | $3,681 | $70,112 | $6,000 | $64,112 |
| 2023 | $174 | $3,000 | $3,000 | $0 |
| 2022 | $174 | $3,000 | $3,000 | $0 |
| 2021 | $174 | $3,000 | $3,000 | $0 |
| 2020 | $174 | $3,000 | $3,000 | $0 |
| 2019 | $174 | $3,000 | $3,000 | $0 |
| 2018 | $174 | $3,000 | $3,000 | $0 |
| 2017 | $158 | $3,000 | $3,000 | $0 |
| 2016 | $158 | $3,000 | $3,000 | $0 |
| 2015 | $158 | $3,000 | $3,000 | $0 |
Property History
| Date | Event | Price | List to Sale | Price per Sq Ft |
|---|---|---|---|---|
| 11/22/2025 11/22/25 | For Sale | $900,000 | -- | $269 / Sq Ft |
Purchase History
| Date | Type | Sale Price | Title Company |
|---|---|---|---|
| Warranty Deed | $80,000 | Guaranty Abstract & Title Co |
Mortgage History
| Date | Status | Loan Amount | Loan Type |
|---|---|---|---|
| Previous Owner | $451,000 | Construction |
Source: Western River Valley Board of REALTORS®
MLS Number: 1085448
APN: 13947-0005-00000-00
- 4100 Margate Dr
- 4101 Stonehouse Rd
- 5 Old Greenwood Ln
- 3900 Fresno St
- 3511 Cliff Dr
- 3212 S 41st St
- 3820 Dallas St
- 3725 Hendricks Cir
- 3823 Dallas St
- 4110 S 34th St
- 4800 Cliff Dr
- 3319 Southview Dr
- 3817 S 32nd St
- 3205 Independence St
- 3422 Fresno St
- 3009 Hendricks Blvd
- 5008 Cliff Dr
- 3000 Independence St
- 2925 Gary St Unit 12
- 2808 May Branch Point
- 5108 Hardscrabble Way
- 2921 Old Greenwood Rd
- 2320 S 50th St
- 2308 Savannah St Unit 3
- 2308 Savannah St Unit 6
- 4101 S Q St
- 5100 S Zero St
- 3501 S 66th St
- 2301 S V St Unit 5
- 4801 Rogers Ave
- 3027 S 66th St
- 4001 S 16th St
- 1624 S Fresno St
- 1814 Tulsa St
- 5401 Jenny Lind Rd
- 1331 S 46th St
- 1500 Boston St
- 5301 Geren Rd
- 1717 S W St
- 6100 S 66th St
