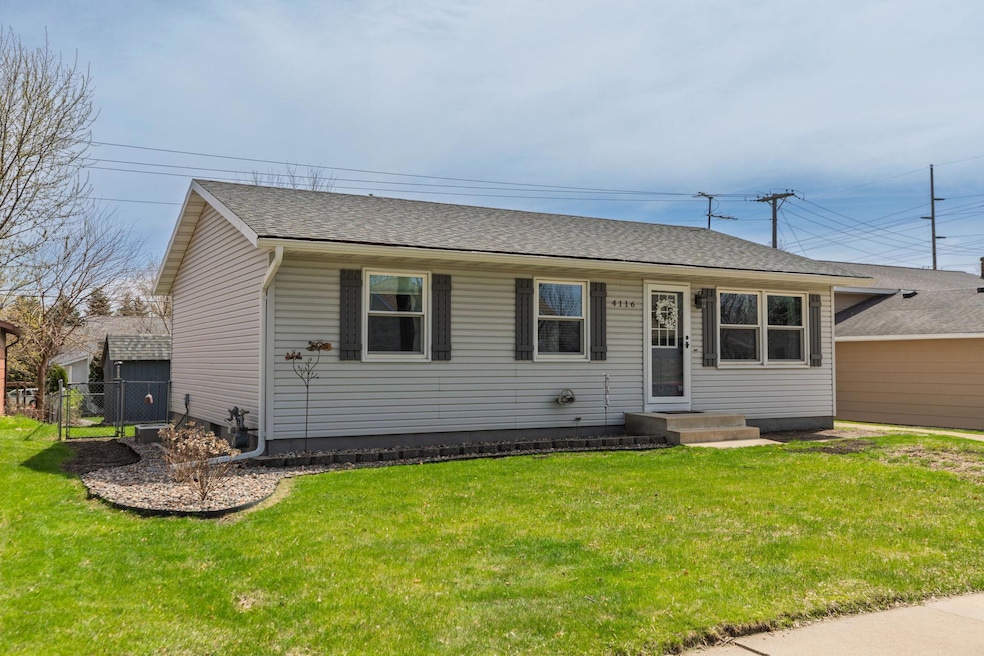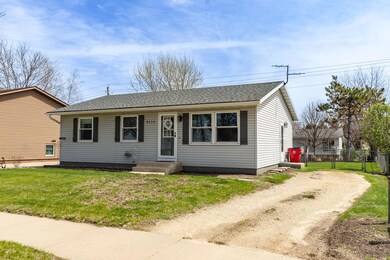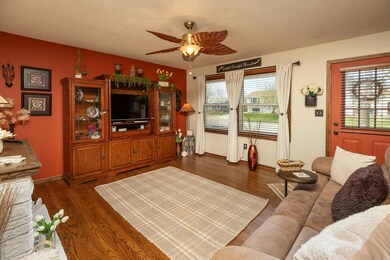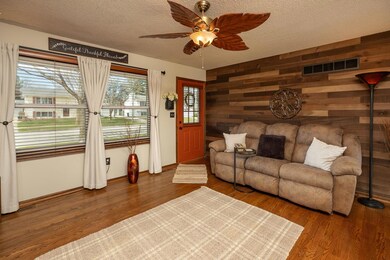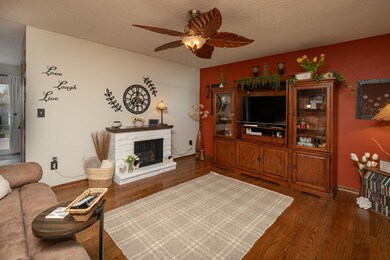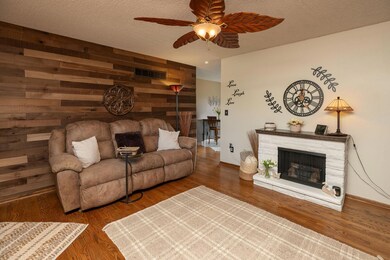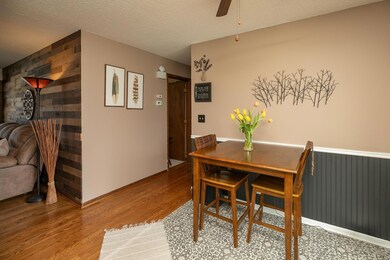
4116 13th Ave NW Rochester, MN 55901
Highlights
- Deck
- Living Room
- Forced Air Heating and Cooling System
- No HOA
- 1-Story Property
- Combination Kitchen and Dining Room
About This Home
As of July 2025This move-in ready single-family home offers 3 bedrooms and 1 bathroom, all conveniently located on one level. The interior features beautiful hardwood floors, adding warmth and character to the home.
The fenced backyard offers privacy and security, perfect for relaxation or entertaining. A storage shed provides extra space for tools and equipment. The property is situated in a convenient location, close to parks and city transit, making commuting and outdoor activities easily accessible.
Home Details
Home Type
- Single Family
Est. Annual Taxes
- $2,192
Year Built
- Built in 1978
Lot Details
- 6,142 Sq Ft Lot
- Lot Dimensions are 61x101
Interior Spaces
- 936 Sq Ft Home
- 1-Story Property
- Living Room
- Combination Kitchen and Dining Room
- Basement Fills Entire Space Under The House
Kitchen
- Range<<rangeHoodToken>>
- Dishwasher
Bedrooms and Bathrooms
- 3 Bedrooms
- 1 Full Bathroom
Laundry
- Dryer
- Washer
Outdoor Features
- Deck
Schools
- Riverside Central Elementary School
- Kellogg Middle School
- Mayo High School
Utilities
- Forced Air Heating and Cooling System
- 100 Amp Service
Community Details
- No Home Owners Association
- Sunrise Estates 3Rd Sub Subdivision
Listing and Financial Details
- Assessor Parcel Number 741544022121
Ownership History
Purchase Details
Home Financials for this Owner
Home Financials are based on the most recent Mortgage that was taken out on this home.Similar Homes in Rochester, MN
Home Values in the Area
Average Home Value in this Area
Purchase History
| Date | Type | Sale Price | Title Company |
|---|---|---|---|
| Quit Claim Deed | -- | None Available |
Mortgage History
| Date | Status | Loan Amount | Loan Type |
|---|---|---|---|
| Open | $79,960 | New Conventional | |
| Closed | $100,000 | New Conventional |
Property History
| Date | Event | Price | Change | Sq Ft Price |
|---|---|---|---|---|
| 07/01/2025 07/01/25 | Sold | $237,000 | -2.4% | $253 / Sq Ft |
| 06/12/2025 06/12/25 | Pending | -- | -- | -- |
| 05/26/2025 05/26/25 | Price Changed | $242,900 | -2.8% | $260 / Sq Ft |
| 05/08/2025 05/08/25 | Price Changed | $249,900 | -3.8% | $267 / Sq Ft |
| 05/02/2025 05/02/25 | For Sale | $259,900 | -- | $278 / Sq Ft |
Tax History Compared to Growth
Tax History
| Year | Tax Paid | Tax Assessment Tax Assessment Total Assessment is a certain percentage of the fair market value that is determined by local assessors to be the total taxable value of land and additions on the property. | Land | Improvement |
|---|---|---|---|---|
| 2023 | $2,192 | $191,400 | $35,000 | $156,400 |
| 2022 | $2,112 | $184,200 | $35,000 | $149,200 |
| 2021 | $1,764 | $162,200 | $35,000 | $127,200 |
| 2020 | $1,716 | $148,400 | $25,000 | $123,400 |
| 2019 | $1,554 | $140,600 | $25,000 | $115,600 |
| 2018 | $1,406 | $130,300 | $25,000 | $105,300 |
| 2017 | $1,380 | $121,800 | $25,000 | $96,800 |
| 2016 | $1,112 | $90,300 | $19,300 | $71,000 |
| 2015 | $1,044 | $70,500 | $17,800 | $52,700 |
| 2014 | $1,022 | $71,500 | $17,900 | $53,600 |
| 2012 | -- | $72,300 | $17,985 | $54,315 |
Agents Affiliated with this Home
-
Clay Matson

Seller's Agent in 2025
Clay Matson
Jewson Realty
(651) 564-0556
85 Total Sales
-
Noelle Tripolino Roberts

Buyer's Agent in 2025
Noelle Tripolino Roberts
Real Broker, LLC.
(319) 269-1294
102 Total Sales
Map
Source: NorthstarMLS
MLS Number: 6712881
APN: 74.15.44.022121
- 4421 13th Ave NW
- XXX County Road 22
- 1022 Bel Air Ln NW
- 3925 18th Ave NW
- 892 Brighton Dr NW
- 4315 Cimarron Ct NW
- 1816 36th St NW
- 4594 Buckingham Dr NW
- 850 Londonderry Ln NW
- Londonderry Dr Nw & Milborne Ln
- 858 Londonderry Ln NW
- Londonderry Dr Nw & Milborne Ln
- Londonderry Dr Nw & Milborne Ln
- Londonderry Dr Nw & Milborne Ln
- Londonderry Dr Nw & Milborne Ln
- 899 Londonderry Dr NW
- 922 Milborne Ln NW
- 928 Milborne Ln NW
- 914 Milborne Ln NW
- 885 Picadilly Ln NW
