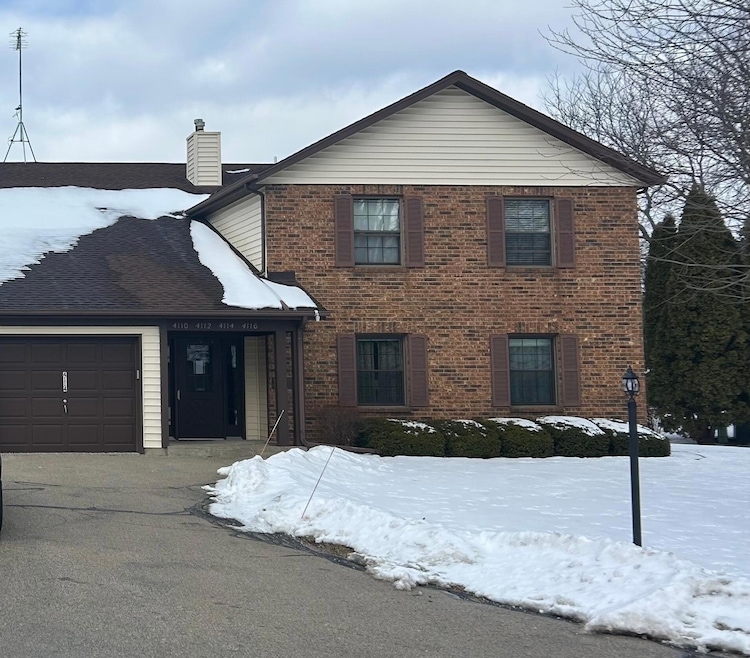
4116 80th Place Unit 23C Kenosha, WI 53142
Lance NeighborhoodHighlights
- Property is near public transit
- 1 Car Attached Garage
- 1-Story Property
About This Home
As of March 2025This lovely upper condo in desirable Allenwood Estates offers a perfect blend of comfort and convenience. The spacious living room features cathedral ceilings with skylights, creating a bright and airy atmosphere, and leads out to an enclosed porch/Florida room, perfect for relaxing. The separate dining area and updated kitchen, with an additional breakfast nook, provide ample space for entertaining. The generous master suite includes a walk-in closet and private bath, while the second bedroom has a full bath just across the hall. Additional features include in-unit laundry, a storage space, and a private garage. This home offers easy, maintenance-free living. Please note, the three season room is not included in the total square footage.
Last Agent to Sell the Property
Grow With Us Realty License #111272-94 Listed on: 01/16/2025
Property Details
Home Type
- Condominium
Est. Annual Taxes
- $3,052
Year Built
- 1986
Parking
- 1 Car Attached Garage
Home Design
- Brick Exterior Construction
- Vinyl Siding
Interior Spaces
- 1,424 Sq Ft Home
- 1-Story Property
Kitchen
- Oven
- Range
- Microwave
- Dishwasher
Bedrooms and Bathrooms
- 2 Bedrooms
- 2 Full Bathrooms
Laundry
- Dryer
- Washer
Location
- Property is near public transit
Community Details
- Property has a Home Owners Association
- Association fees include lawn maintenance, snow removal, common area maintenance, trash, replacement reserve, common area insur
Listing and Financial Details
- Exclusions: Sellers personal property
- Assessor Parcel Number 0312211410003
Ownership History
Purchase Details
Purchase Details
Home Financials for this Owner
Home Financials are based on the most recent Mortgage that was taken out on this home.Purchase Details
Home Financials for this Owner
Home Financials are based on the most recent Mortgage that was taken out on this home.Purchase Details
Similar Homes in Kenosha, WI
Home Values in the Area
Average Home Value in this Area
Purchase History
| Date | Type | Sale Price | Title Company |
|---|---|---|---|
| Quit Claim Deed | $74,100 | Attorney Lisa M Schultz | |
| Condominium Deed | $95,000 | None Available | |
| Warranty Deed | $104,900 | -- | |
| Warranty Deed | $125,000 | -- |
Mortgage History
| Date | Status | Loan Amount | Loan Type |
|---|---|---|---|
| Previous Owner | $50,000 | New Conventional | |
| Previous Owner | $83,000 | New Conventional |
Property History
| Date | Event | Price | Change | Sq Ft Price |
|---|---|---|---|---|
| 05/20/2025 05/20/25 | Pending | -- | -- | -- |
| 05/19/2025 05/19/25 | For Sale | $229,900 | +24.3% | $161 / Sq Ft |
| 03/28/2025 03/28/25 | Sold | $185,000 | -7.5% | $130 / Sq Ft |
| 03/01/2025 03/01/25 | Pending | -- | -- | -- |
| 02/14/2025 02/14/25 | Price Changed | $200,000 | -2.4% | $140 / Sq Ft |
| 01/28/2025 01/28/25 | Price Changed | $204,900 | -2.4% | $144 / Sq Ft |
| 01/16/2025 01/16/25 | For Sale | $209,900 | -- | $147 / Sq Ft |
Tax History Compared to Growth
Tax History
| Year | Tax Paid | Tax Assessment Tax Assessment Total Assessment is a certain percentage of the fair market value that is determined by local assessors to be the total taxable value of land and additions on the property. | Land | Improvement |
|---|---|---|---|---|
| 2024 | $2,521 | $111,000 | $13,500 | $97,500 |
| 2023 | $2,560 | $111,000 | $13,500 | $97,500 |
| 2022 | $2,560 | $111,000 | $13,500 | $97,500 |
| 2021 | $2,620 | $111,000 | $13,500 | $97,500 |
| 2020 | $2,723 | $111,000 | $13,500 | $97,500 |
| 2019 | $2,612 | $111,000 | $13,500 | $97,500 |
| 2018 | $2,570 | $95,000 | $13,500 | $81,500 |
| 2017 | $2,431 | $95,000 | $13,500 | $81,500 |
| 2016 | $2,373 | $95,000 | $13,500 | $81,500 |
| 2015 | $2,243 | $86,500 | $13,500 | $73,000 |
| 2014 | $2,222 | $86,500 | $13,500 | $73,000 |
Agents Affiliated with this Home
-
Brandy Newman
B
Seller's Agent in 2025
Brandy Newman
Grow With Us Realty
(262) 287-8193
2 in this area
5 Total Sales
-
Thaer Bitar

Seller's Agent in 2025
Thaer Bitar
EXP Realty, LLC~MKE
(262) 598-6609
10 in this area
132 Total Sales
Map
Source: Metro MLS
MLS Number: 1904168
APN: 03-122-11-410-003
- 4103 80th St Unit 28A
- 8037 41st Ave Unit 29C
- 8039 42nd Ave Unit 12A
- 4115 81st Place
- 8200 43rd Ave
- 7729 Pershing Blvd
- 7733 38th Ave
- 8404 43rd Ave
- 7601 Pershing Blvd
- 7719 36th Ave
- 3321 80th St
- 7536 38th Ave
- 7749 34th Ave
- 7802 33rd Ave
- 3920 75th St
- 3707 85th St Unit F
- 4416 75th St
- 8201 Cooper Rd
- 3421 75th St
- 8335 Cooper Rd
