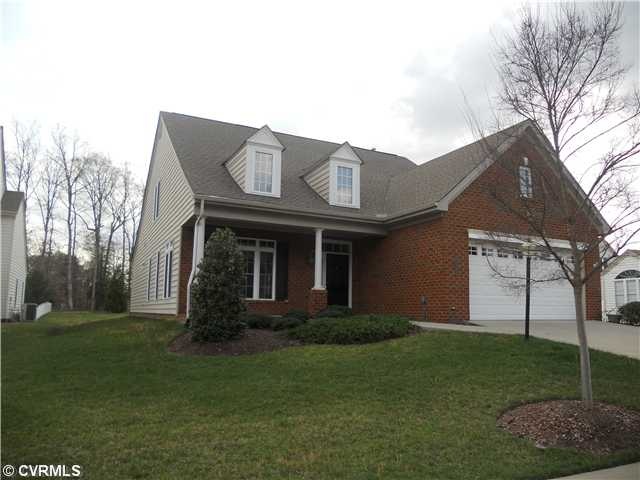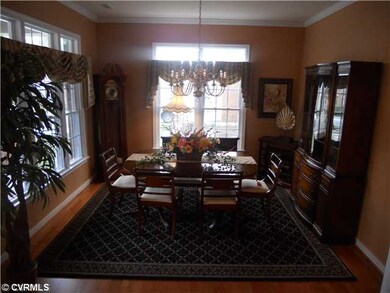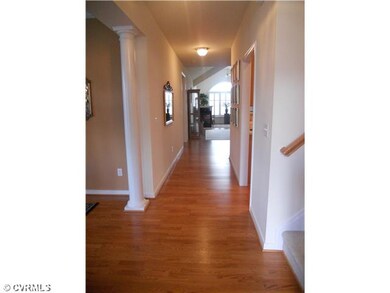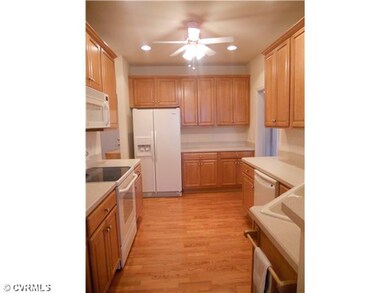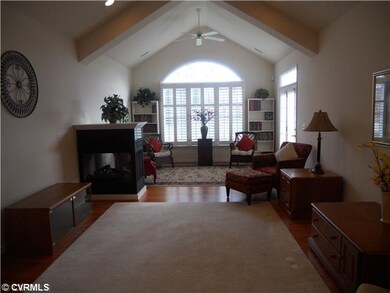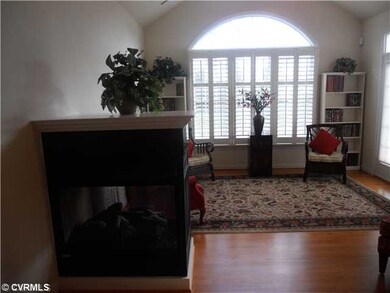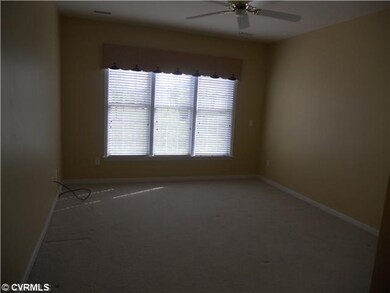
4116 Coles Point Way Glen Allen, VA 23060
Cross Ridge NeighborhoodHighlights
- Ceramic Tile Flooring
- Glen Allen High School Rated A
- Zoned Heating and Cooling System
About This Home
As of January 2015Enjoy easy living in this Like New Cross Ridge "Cottage Home"! Free standing one-level home w/lots of upgrades; Includes Spacious First Floor Master Suite & Bath w/Custom Step-in Ceramic Shower, Raised Vanities, Ceramic Tile Floor & Linen Closet; Beautiful Kitchen w/42" Maple Cabinets, Recessed Lights, Beautiful Laminate Countertops, Porcelain Sink, Hot Water Dispenser, Ceiling Fan w/ Light, Wood-Look Laminate Flooring & Eat-In area. HUGE Great Room w/ Gas Log Fireplace, Spacious Sunroom w/ Palladian Window, Custom Plantation Shutters, Formal Front Room, Two Nice Size Bedrooms, Plantation Blinds throughout, Two Car Garage, 12x12 Concrete Patio, Very Private Backyard Area, Plus HUGE Unfinished 36x22 Storage Space; All this plus Clubhouse, Pools, Fitness Center & Lots of Social Activities!
Last Agent to Sell the Property
Shaheen Ruth Martin & Fonville License #0225081195 Listed on: 03/23/2012

Home Details
Home Type
- Single Family
Est. Annual Taxes
- $4,328
Year Built
- 2005
Home Design
- Composition Roof
Flooring
- Partially Carpeted
- Laminate
- Ceramic Tile
Bedrooms and Bathrooms
- 3 Bedrooms
- 2 Full Bathrooms
Additional Features
- Property has 1 Level
- Zoned Heating and Cooling System
Listing and Financial Details
- Assessor Parcel Number 764-762-4633
Ownership History
Purchase Details
Home Financials for this Owner
Home Financials are based on the most recent Mortgage that was taken out on this home.Purchase Details
Home Financials for this Owner
Home Financials are based on the most recent Mortgage that was taken out on this home.Purchase Details
Home Financials for this Owner
Home Financials are based on the most recent Mortgage that was taken out on this home.Similar Homes in the area
Home Values in the Area
Average Home Value in this Area
Purchase History
| Date | Type | Sale Price | Title Company |
|---|---|---|---|
| Warranty Deed | $339,500 | -- | |
| Warranty Deed | $292,000 | -- | |
| Warranty Deed | $324,386 | -- |
Mortgage History
| Date | Status | Loan Amount | Loan Type |
|---|---|---|---|
| Previous Owner | $140,850 | New Conventional |
Property History
| Date | Event | Price | Change | Sq Ft Price |
|---|---|---|---|---|
| 01/30/2015 01/30/15 | Sold | $339,500 | 0.0% | $175 / Sq Ft |
| 12/20/2014 12/20/14 | Pending | -- | -- | -- |
| 12/17/2014 12/17/14 | For Sale | $339,500 | +16.3% | $175 / Sq Ft |
| 05/10/2012 05/10/12 | Sold | $292,000 | +4.3% | $151 / Sq Ft |
| 03/27/2012 03/27/12 | Pending | -- | -- | -- |
| 03/23/2012 03/23/12 | For Sale | $279,950 | -- | $144 / Sq Ft |
Tax History Compared to Growth
Tax History
| Year | Tax Paid | Tax Assessment Tax Assessment Total Assessment is a certain percentage of the fair market value that is determined by local assessors to be the total taxable value of land and additions on the property. | Land | Improvement |
|---|---|---|---|---|
| 2025 | $4,328 | $484,200 | $110,000 | $374,200 |
| 2024 | $4,328 | $466,900 | $110,000 | $356,900 |
| 2023 | $3,969 | $466,900 | $110,000 | $356,900 |
| 2022 | $3,556 | $418,400 | $95,000 | $323,400 |
| 2021 | $3,434 | $394,700 | $85,000 | $309,700 |
| 2020 | $3,434 | $394,700 | $85,000 | $309,700 |
| 2019 | $3,308 | $380,200 | $75,000 | $305,200 |
| 2018 | $3,189 | $366,500 | $75,000 | $291,500 |
| 2017 | $3,149 | $362,000 | $75,000 | $287,000 |
| 2016 | $2,974 | $341,800 | $75,000 | $266,800 |
| 2015 | $2,659 | $330,500 | $75,000 | $255,500 |
| 2014 | $2,659 | $305,600 | $75,000 | $230,600 |
Agents Affiliated with this Home
-
J
Seller's Agent in 2015
Janice Taylor
RE/MAX
5 in this area
172 Total Sales
-

Buyer's Agent in 2015
Chris Bazemore
Option 1 Realty
(804) 270-1600
48 Total Sales
-

Seller's Agent in 2012
Sandy Basham
Shaheen Ruth Martin & Fonville
(804) 921-2030
37 Total Sales
Map
Source: Central Virginia Regional MLS
MLS Number: 1207677
APN: 764-762-4633
- 4120 Coles Point Way
- 3406 Lanceor Dr
- 10232 Locklies Dr
- 9529 Hungary Woods Dr
- 8759 Brays Fork Dr
- 10002 Laurel Lakes Dr
- 3401 Coles Point Way Unit A
- 10317 White Marsh Rd
- 4605 Kingsrow Ct
- 4717 Mill Park Cir
- 4305 Gladewater Rd
- 8040 Lake Laurel Ln Unit B
- 8041 Lake Laurel Ln Unit B
- 8001 Lake Laurel Ln Unit B
- 8001 Lake Laurel Ln Unit A
- 10107 Heritage Ln
- 5027 Lewisetta Dr
- 8750 Springwater Dr
- 4805 Candlelight Place
- 4902 Lurgan Place
