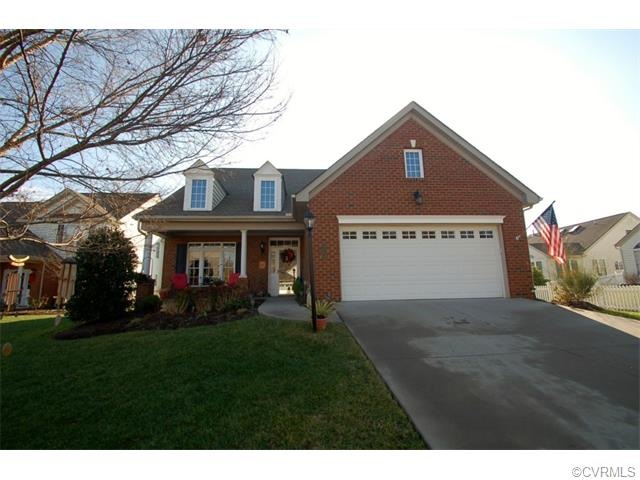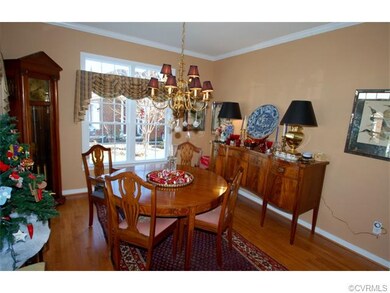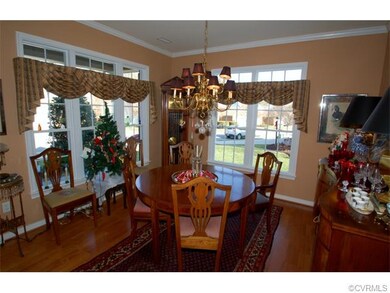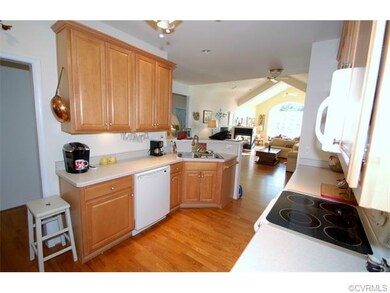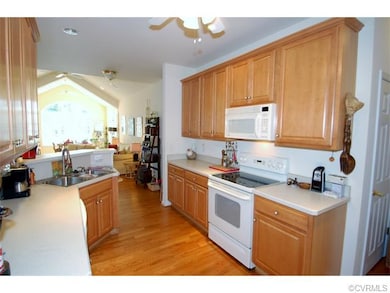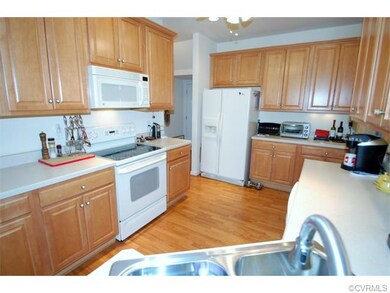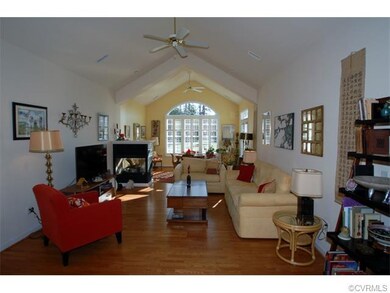
4116 Coles Point Way Glen Allen, VA 23060
Cross Ridge NeighborhoodHighlights
- Forced Air Heating and Cooling System
- Glen Allen High School Rated A
- Partially Carpeted
About This Home
As of January 2015Great Floor Plan in this detached home in The Cottages section at Crossridge, Everything you need is on the First Floor! Spacious Master with private bath plus 2 more large bedrooms, Fabulous kitchen open to the Family Room and Sunroom, and a Laundry/Utility Room. The Kitchen has a Smoothtop Range, Built In Dishwasher and Microwave, plenty of cabinet space and a Separate Pantry Closet. Laundry Room with shelving is just a step away. The Family Room has a Gas Fireplace and feeds into the bright sunroom with access to the rear deck overlooking an enormous fenced and private rear yard. Upstairs is a huge unfinished space just waiting for your personal touch. Hardwood Floors in Foyer, DR, Kitchen, FR and Sunroom. HOA fees cover so much: Trash and Snow Removal, All Yard Work, Roof Maintenance, The Pavillion and some activities, Exercise Room and Pool and meeting rooms. Crossridge has so much to offer, don't miss this one.
Last Agent to Sell the Property
RE/MAX Commonwealth License #0225002880 Listed on: 12/17/2014
Home Details
Home Type
- Single Family
Est. Annual Taxes
- $4,328
Year Built
- 2005
Home Design
- Composition Roof
Flooring
- Partially Carpeted
- Laminate
Bedrooms and Bathrooms
- 3 Bedrooms
- 2 Full Bathrooms
Additional Features
- Property has 1.5 Levels
- Forced Air Heating and Cooling System
Listing and Financial Details
- Assessor Parcel Number 764-762-4633
Ownership History
Purchase Details
Home Financials for this Owner
Home Financials are based on the most recent Mortgage that was taken out on this home.Purchase Details
Home Financials for this Owner
Home Financials are based on the most recent Mortgage that was taken out on this home.Purchase Details
Home Financials for this Owner
Home Financials are based on the most recent Mortgage that was taken out on this home.Similar Homes in the area
Home Values in the Area
Average Home Value in this Area
Purchase History
| Date | Type | Sale Price | Title Company |
|---|---|---|---|
| Warranty Deed | $339,500 | -- | |
| Warranty Deed | $292,000 | -- | |
| Warranty Deed | $324,386 | -- |
Mortgage History
| Date | Status | Loan Amount | Loan Type |
|---|---|---|---|
| Previous Owner | $140,850 | New Conventional |
Property History
| Date | Event | Price | Change | Sq Ft Price |
|---|---|---|---|---|
| 01/30/2015 01/30/15 | Sold | $339,500 | 0.0% | $175 / Sq Ft |
| 12/20/2014 12/20/14 | Pending | -- | -- | -- |
| 12/17/2014 12/17/14 | For Sale | $339,500 | +16.3% | $175 / Sq Ft |
| 05/10/2012 05/10/12 | Sold | $292,000 | +4.3% | $151 / Sq Ft |
| 03/27/2012 03/27/12 | Pending | -- | -- | -- |
| 03/23/2012 03/23/12 | For Sale | $279,950 | -- | $144 / Sq Ft |
Tax History Compared to Growth
Tax History
| Year | Tax Paid | Tax Assessment Tax Assessment Total Assessment is a certain percentage of the fair market value that is determined by local assessors to be the total taxable value of land and additions on the property. | Land | Improvement |
|---|---|---|---|---|
| 2025 | $4,328 | $484,200 | $110,000 | $374,200 |
| 2024 | $4,328 | $466,900 | $110,000 | $356,900 |
| 2023 | $3,969 | $466,900 | $110,000 | $356,900 |
| 2022 | $3,556 | $418,400 | $95,000 | $323,400 |
| 2021 | $3,434 | $394,700 | $85,000 | $309,700 |
| 2020 | $3,434 | $394,700 | $85,000 | $309,700 |
| 2019 | $3,308 | $380,200 | $75,000 | $305,200 |
| 2018 | $3,189 | $366,500 | $75,000 | $291,500 |
| 2017 | $3,149 | $362,000 | $75,000 | $287,000 |
| 2016 | $2,974 | $341,800 | $75,000 | $266,800 |
| 2015 | $2,659 | $330,500 | $75,000 | $255,500 |
| 2014 | $2,659 | $305,600 | $75,000 | $230,600 |
Agents Affiliated with this Home
-
J
Seller's Agent in 2015
Janice Taylor
RE/MAX
5 in this area
171 Total Sales
-

Buyer's Agent in 2015
Chris Bazemore
Option 1 Realty
(804) 270-1600
48 Total Sales
-

Seller's Agent in 2012
Sandy Basham
Shaheen Ruth Martin & Fonville
(804) 921-2030
37 Total Sales
Map
Source: Central Virginia Regional MLS
MLS Number: 1433163
APN: 764-762-4633
- 4120 Coles Point Way
- 3406 Lanceor Dr
- 10232 Locklies Dr
- 9529 Hungary Woods Dr
- 8759 Brays Fork Dr
- 10002 Laurel Lakes Dr
- 3401 Coles Point Way Unit A
- 10317 White Marsh Rd
- 4605 Kingsrow Ct
- 4717 Mill Park Cir
- 4305 Gladewater Rd
- 8040 Lake Laurel Ln Unit B
- 8041 Lake Laurel Ln Unit B
- 8001 Lake Laurel Ln Unit B
- 8001 Lake Laurel Ln Unit A
- 10107 Heritage Ln
- 5027 Lewisetta Dr
- 8750 Springwater Dr
- 4805 Candlelight Place
- 4902 Lurgan Place
