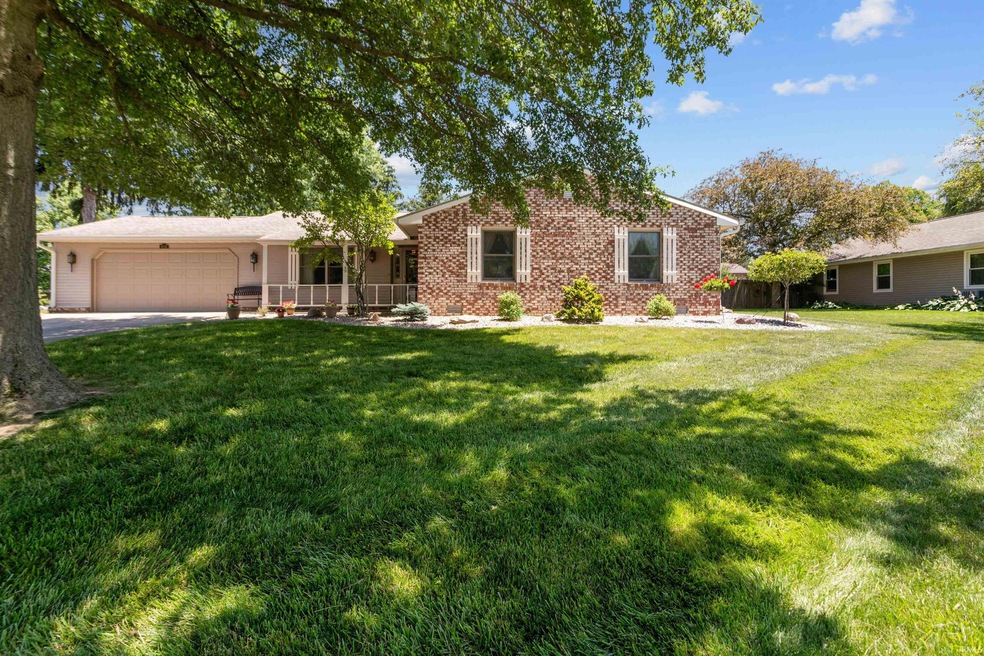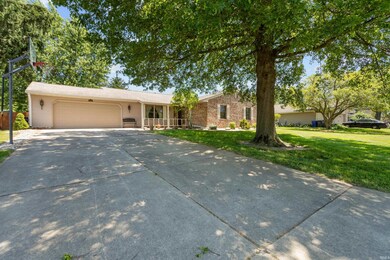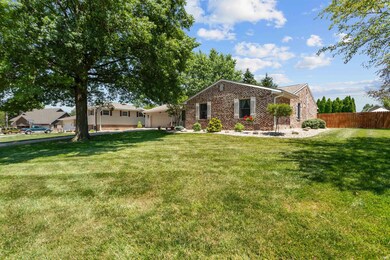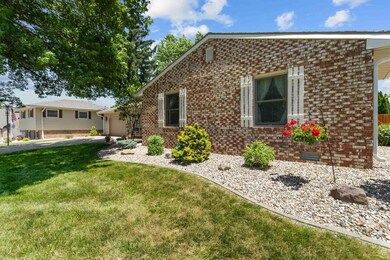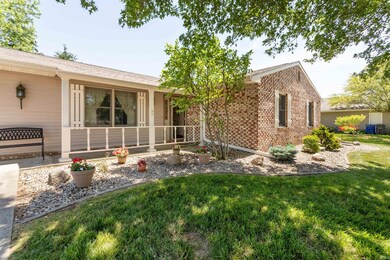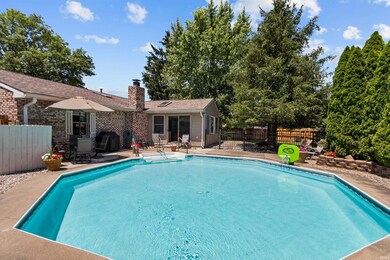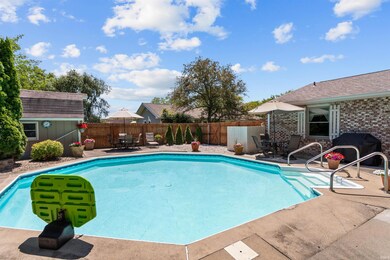
4116 Dee Ann Dr Kokomo, IN 46902
Terrace Meadows NeighborhoodHighlights
- In Ground Pool
- Open Floorplan
- Backs to Open Ground
- Primary Bedroom Suite
- Ranch Style House
- Solid Surface Countertops
About This Home
As of July 2024Well maintained four bedroom, 2.5 bathroom home in Terrace Meadows. This spacious ranch has 2,694 square feet, a primary bedroom suite with full bathroom and sunroom overlooking a beautfully landscaped and privated backyard. The home is ready for summer with a nice inground ground pool and hot tub. There is a perfect area for anyone needing a home office, complete with a 0.5 bathroom. Updates in the past 5-10 years include: roof, furnace/AC, washer/dryer, Anderson windows and guttering.
Last Agent to Sell the Property
Mygrant Realty & Appraisals Brokerage Phone: 765-461-7608 Listed on: 06/14/2024
Last Buyer's Agent
Mygrant Realty & Appraisals Brokerage Phone: 765-461-7608 Listed on: 06/14/2024
Home Details
Home Type
- Single Family
Est. Annual Taxes
- $1,931
Year Built
- Built in 1979
Lot Details
- 0.32 Acre Lot
- Lot Dimensions are 103x135'
- Backs to Open Ground
- Wood Fence
- Level Lot
Parking
- 1 Car Attached Garage
- Garage Door Opener
- Driveway
Home Design
- Ranch Style House
- Brick Exterior Construction
- Composite Building Materials
- Vinyl Construction Material
Interior Spaces
- 2,694 Sq Ft Home
- Open Floorplan
- Ceiling Fan
- Gas Log Fireplace
- Double Pane Windows
- Living Room with Fireplace
- Formal Dining Room
- Solid Surface Countertops
- Laundry on main level
Flooring
- Carpet
- Vinyl
Bedrooms and Bathrooms
- 4 Bedrooms
- Primary Bedroom Suite
Basement
- Sump Pump
- Block Basement Construction
- Crawl Space
Outdoor Features
- In Ground Pool
- Patio
Location
- Suburban Location
Schools
- Taylor Elementary School
- Taylor Middle School
- Taylor High School
Utilities
- Forced Air Heating and Cooling System
- Heating System Uses Gas
- Cable TV Available
Listing and Financial Details
- Assessor Parcel Number 34-10-17-305-026.000-015
Community Details
Overview
- Terrace Meadows Subdivision
Recreation
- Community Pool
Ownership History
Purchase Details
Home Financials for this Owner
Home Financials are based on the most recent Mortgage that was taken out on this home.Purchase Details
Home Financials for this Owner
Home Financials are based on the most recent Mortgage that was taken out on this home.Similar Homes in Kokomo, IN
Home Values in the Area
Average Home Value in this Area
Purchase History
| Date | Type | Sale Price | Title Company |
|---|---|---|---|
| Warranty Deed | $310,000 | None Listed On Document | |
| Quit Claim Deed | -- | None Listed On Document |
Mortgage History
| Date | Status | Loan Amount | Loan Type |
|---|---|---|---|
| Open | $248,000 | New Conventional | |
| Previous Owner | $214,050 | Credit Line Revolving |
Property History
| Date | Event | Price | Change | Sq Ft Price |
|---|---|---|---|---|
| 07/26/2024 07/26/24 | Sold | $310,000 | -3.1% | $115 / Sq Ft |
| 06/24/2024 06/24/24 | Pending | -- | -- | -- |
| 06/14/2024 06/14/24 | For Sale | $320,000 | -- | $119 / Sq Ft |
Tax History Compared to Growth
Tax History
| Year | Tax Paid | Tax Assessment Tax Assessment Total Assessment is a certain percentage of the fair market value that is determined by local assessors to be the total taxable value of land and additions on the property. | Land | Improvement |
|---|---|---|---|---|
| 2024 | $1,929 | $202,000 | $28,100 | $173,900 |
| 2022 | $1,861 | $185,500 | $28,100 | $157,400 |
| 2021 | $1,696 | $170,000 | $23,900 | $146,100 |
| 2020 | $1,572 | $157,400 | $23,900 | $133,500 |
| 2019 | $1,551 | $155,200 | $23,900 | $131,300 |
| 2018 | $1,655 | $155,200 | $23,900 | $131,300 |
| 2017 | $1,475 | $139,400 | $21,300 | $118,100 |
| 2016 | $1,475 | $139,400 | $21,300 | $118,100 |
| 2014 | $1,336 | $126,400 | $21,300 | $105,100 |
| 2013 | $1,376 | $126,600 | $21,300 | $105,300 |
Agents Affiliated with this Home
-
Michael Mygrant

Seller's Agent in 2024
Michael Mygrant
Mygrant Realty & Appraisals
(765) 461-7608
6 in this area
148 Total Sales
Map
Source: Indiana Regional MLS
MLS Number: 202421870
APN: 34-10-17-305-026.000-015
- 4214 Kyle Ln
- 2996 Lamplighter Ct
- 924 E Center Rd
- 3128 Springwater Ct
- 2402 Greytwig Dr
- 2305 Greytwig Dr
- 1009 Springwater Rd
- 4505 Springmill Dr
- 3404 Candy Ln
- 1041 Spring Hill Dr
- 1570 Waterview Way
- 2135 Upland Ridge Way
- 2133 Upland Ridge Way
- 4026 Highland Springs Dr
- 2308 E Southway Blvd
- 863 E Center Rd
- 1713 Teasdale Ln
- 3401 Tally Ho Dr
- 3208 Susan Dr
- 3909 Orleans Dr
