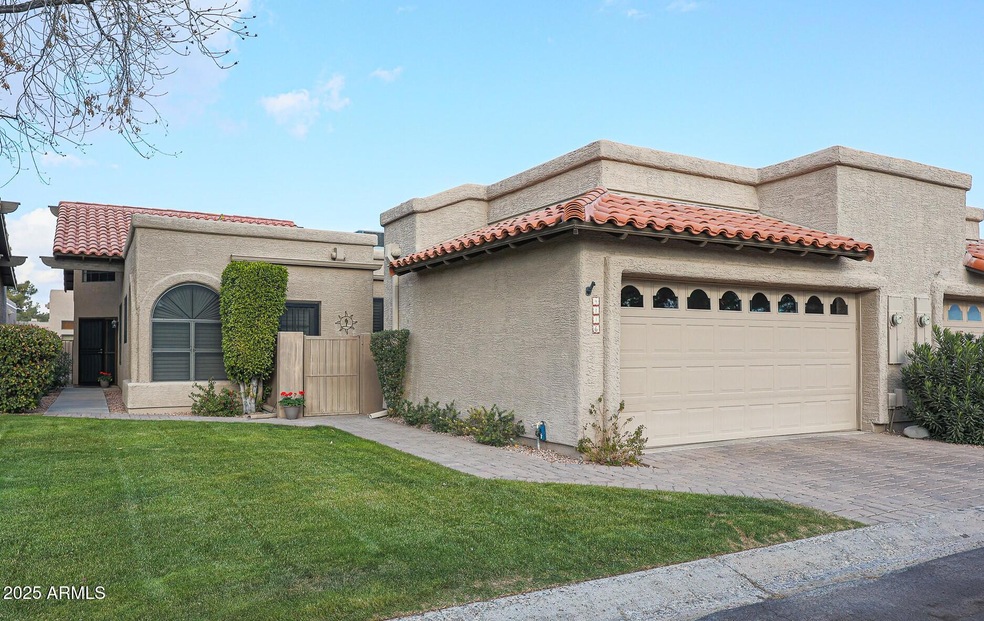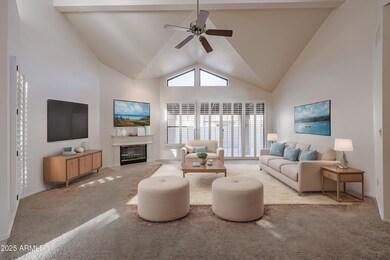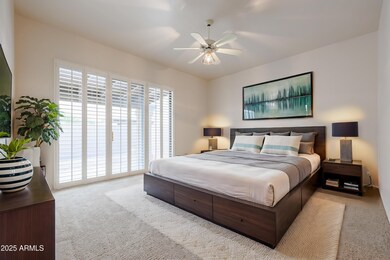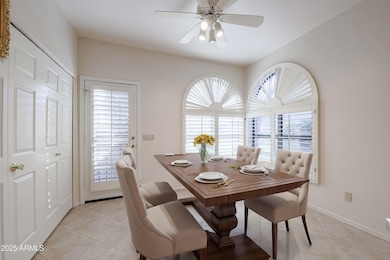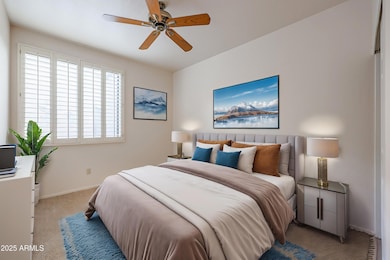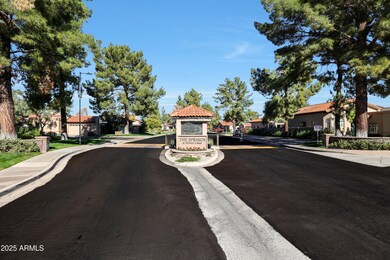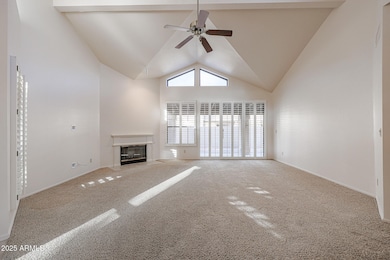
4116 E Sunnyside Dr Phoenix, AZ 85028
Paradise Valley NeighborhoodHighlights
- Golf Course Community
- Gated with Attendant
- Vaulted Ceiling
- Sequoya Elementary School Rated A
- Community Lake
- Spanish Architecture
About This Home
As of June 2025Welcome to 85028's HIDDEN OASIS! Resort style living in a 24/7 guard gated community, adjacent to Stonecreek Golf Course. Paver lined entrance leads to this freshly painted 3 bedroom, 2 bath, single level patio home featuring soaring ceilings in the great room. Formal living/dining areas, fireplace and plantation shutters throughout. Split bedroom floor plan is ideal when you have guests! Covered patio in back plus private courtyard off of the kitchen. Storage room in the courtyard. Tennis, pickleball, community heated pool/spa are all within walking distance. HOA maintained grass front yard. Cholla Cove Park is at the entrance to the neighborhood, plus within 5 min of hiking, shopping and PV Reimagined with upscale restaurants!
Last Agent to Sell the Property
Realty ONE Group License #SA522405000 Listed on: 01/31/2025

Property Details
Home Type
- Multi-Family
Est. Annual Taxes
- $2,443
Year Built
- Built in 1988
Lot Details
- 4,469 Sq Ft Lot
- Private Streets
- Block Wall Fence
- Front and Back Yard Sprinklers
- Sprinklers on Timer
- Private Yard
- Grass Covered Lot
HOA Fees
- $345 Monthly HOA Fees
Parking
- 2 Car Garage
- 1 Open Parking Space
- Garage Door Opener
- Parking Permit Required
Home Design
- Spanish Architecture
- Patio Home
- Property Attached
- Wood Frame Construction
- Tile Roof
- Stucco
Interior Spaces
- 1,853 Sq Ft Home
- 1-Story Property
- Vaulted Ceiling
- Ceiling Fan
- Skylights
- Solar Screens
- Living Room with Fireplace
Kitchen
- Eat-In Kitchen
- Breakfast Bar
- Electric Cooktop
- Built-In Microwave
Flooring
- Carpet
- Tile
Bedrooms and Bathrooms
- 3 Bedrooms
- Primary Bathroom is a Full Bathroom
- 2 Bathrooms
- Dual Vanity Sinks in Primary Bathroom
- Bathtub With Separate Shower Stall
Outdoor Features
- Covered Patio or Porch
- Outdoor Storage
Schools
- Sequoya Elementary School
- Cocopah Middle School
- Chaparral High School
Utilities
- Central Air
- Heating unit installed on the ceiling
- High Speed Internet
- Cable TV Available
Additional Features
- No Interior Steps
- Property is near a bus stop
Listing and Financial Details
- Tax Lot 222
- Assessor Parcel Number 167-46-459
Community Details
Overview
- Association fees include insurance, ground maintenance, street maintenance, front yard maint, maintenance exterior
- Tri City Association, Phone Number (480) 844-2224
- Built by Guepel
- Fairways Lot 1 288 Tr A G I Z Aa Ff Subdivision
- Community Lake
Recreation
- Golf Course Community
- Tennis Courts
- Pickleball Courts
- Heated Community Pool
- Community Spa
Security
- Gated with Attendant
Ownership History
Purchase Details
Home Financials for this Owner
Home Financials are based on the most recent Mortgage that was taken out on this home.Purchase Details
Similar Homes in the area
Home Values in the Area
Average Home Value in this Area
Purchase History
| Date | Type | Sale Price | Title Company |
|---|---|---|---|
| Warranty Deed | $605,000 | Roc Title Agency | |
| Interfamily Deed Transfer | -- | None Available |
Mortgage History
| Date | Status | Loan Amount | Loan Type |
|---|---|---|---|
| Open | $505,000 | Construction | |
| Previous Owner | $100,000 | Credit Line Revolving | |
| Previous Owner | $176,000 | Credit Line Revolving |
Property History
| Date | Event | Price | Change | Sq Ft Price |
|---|---|---|---|---|
| 06/03/2025 06/03/25 | Sold | $790,000 | +0.1% | $426 / Sq Ft |
| 05/14/2025 05/14/25 | Pending | -- | -- | -- |
| 05/01/2025 05/01/25 | For Sale | $789,000 | +30.4% | $426 / Sq Ft |
| 03/24/2025 03/24/25 | Sold | $605,000 | -3.8% | $326 / Sq Ft |
| 03/09/2025 03/09/25 | Pending | -- | -- | -- |
| 03/03/2025 03/03/25 | Price Changed | $629,000 | -2.0% | $339 / Sq Ft |
| 01/31/2025 01/31/25 | For Sale | $642,000 | -- | $346 / Sq Ft |
Tax History Compared to Growth
Tax History
| Year | Tax Paid | Tax Assessment Tax Assessment Total Assessment is a certain percentage of the fair market value that is determined by local assessors to be the total taxable value of land and additions on the property. | Land | Improvement |
|---|---|---|---|---|
| 2025 | $2,443 | $35,934 | -- | -- |
| 2024 | $2,370 | $34,223 | -- | -- |
| 2023 | $2,370 | $48,930 | $9,780 | $39,150 |
| 2022 | $2,283 | $39,860 | $7,970 | $31,890 |
| 2021 | $2,399 | $37,600 | $7,520 | $30,080 |
| 2020 | $2,361 | $35,800 | $7,160 | $28,640 |
| 2019 | $2,281 | $32,230 | $6,440 | $25,790 |
| 2018 | $2,209 | $30,610 | $6,120 | $24,490 |
| 2017 | $2,096 | $28,630 | $5,720 | $22,910 |
| 2016 | $2,039 | $28,470 | $5,690 | $22,780 |
| 2015 | $1,874 | $27,100 | $5,420 | $21,680 |
Agents Affiliated with this Home
-
Bradley Taylor

Seller's Agent in 2025
Bradley Taylor
DPR Realty
(602) 541-0894
3 in this area
19 Total Sales
-
Fiona Masters

Seller's Agent in 2025
Fiona Masters
Realty One Group
(602) 615-8088
14 in this area
18 Total Sales
-
Eric Karlene

Seller Co-Listing Agent in 2025
Eric Karlene
Realty One Group
(602) 492-2897
20 in this area
69 Total Sales
Map
Source: Arizona Regional Multiple Listing Service (ARMLS)
MLS Number: 6813524
APN: 167-46-459
- 4116 E Lupine Ave
- 12212 N Paradise Village Pkwy S Unit 428
- 12212 N Paradise Village Pkwy S Unit 109
- 12212 N Paradise Village Pkwy S Unit 444
- 4303 E Cactus Rd Unit 146
- 4303 E Cactus Rd Unit 128
- 4303 E Cactus Rd Unit 135
- 4303 E Cactus Rd Unit 202
- 4303 E Cactus Rd Unit 413
- 4303 E Cactus Rd Unit 442
- 4303 E Cactus Rd Unit 407
- 4303 E Cactus Rd Unit 308
- 4303 E Cactus Rd Unit 408
- 4020 E Laurel Ln
- 4401 E Cortez St
- 11616 N 40th Way
- 11840 N 40th Way
- 4150 E Cactus Rd Unit 205
- 12222 N Paradise Village Pkwy S Unit 423A
- 12222 N Paradise Village Pkwy S Unit 212
