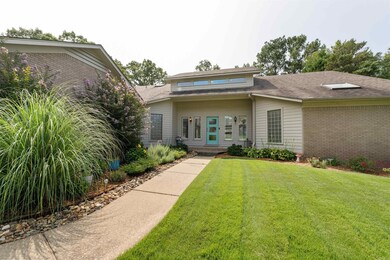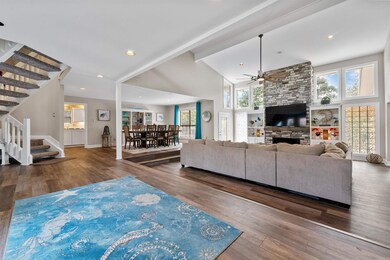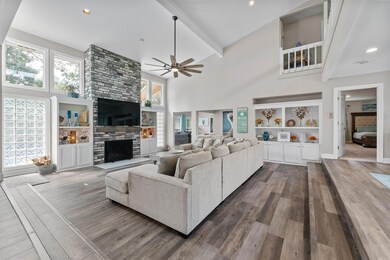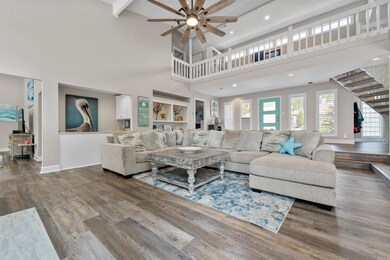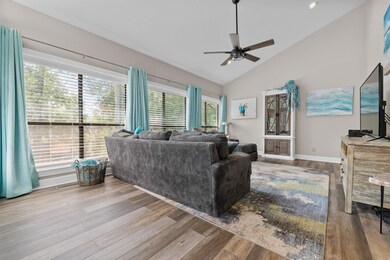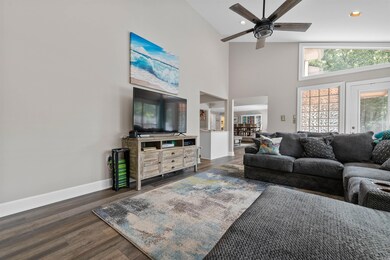
4116 Longview Rd Little Rock, AR 72212
River Mountain NeighborhoodHighlights
- In Ground Pool
- Contemporary Architecture
- Home Office
- Don Roberts Elementary School Rated A
- Main Floor Primary Bedroom
- Double Oven
About This Home
As of January 2025Just WOW! This COMPLETE Remodeled home is Drop Dead GORGEOUS! Within the wonderful Don Roberts School District, This 3 HUGE Bedrooms, Each with an en suite bathroom, and 1 half bath downstairs, it is perfect for a great family! New Cambria QUARTZ COUNTERTOPS in the HUGE Kitchen(Alongside a new Farmhouse sink), Laundry, Half Bath, Wet Bar, And Bathroom upstairs! Custom Cabinetry doors for all built-ins in the Living Area, Wet bar, & All bathrooms! Custom Built Vanity in Half Bath! All New Interior & Exterior Doors! All new trim throughout the entire home! All new Luxury Vinyl Plank & High end Shaw Carpet throughout the home! Complete Fireplace Remodel, Adding Stone, Mantel, & new tile in front! New Ceiling fans in the Primary, Living, & Family rooms! NEW PAINT THROUGHOUT ENTIRE HOME! Custom Barn Doors for Primary En Suite Bathroom. New Blinds & Plantation Shutters! Complete Primary Bathroom Remodel in 2020! All New Incredible Landscaping! NEW NEW NEW! And we can't forget the STUNNING INGROUND POOL in the beautiful backyard! So Many Amazing extras in this home you don't want to miss! Come See this lovely home today and call it yours!:) See Remarks!
Home Details
Home Type
- Single Family
Est. Annual Taxes
- $5,116
Year Built
- Built in 1987
Lot Details
- 0.3 Acre Lot
- Fenced
- Level Lot
- Sprinkler System
Parking
- 2 Car Garage
Home Design
- Contemporary Architecture
- Brick Exterior Construction
- Architectural Shingle Roof
- Metal Siding
Interior Spaces
- 3,823 Sq Ft Home
- 2-Story Property
- Wet Bar
- Built-in Bookshelves
- Ceiling Fan
- Wood Burning Fireplace
- Fireplace With Glass Doors
- Fireplace With Gas Starter
- Insulated Windows
- Insulated Doors
- Family Room
- Combination Dining and Living Room
- Home Office
- Crawl Space
- Laundry Room
Kitchen
- Eat-In Kitchen
- Double Oven
- Gas Range
- Microwave
- Plumbed For Ice Maker
- Dishwasher
- Disposal
Flooring
- Carpet
- Tile
- Luxury Vinyl Tile
Bedrooms and Bathrooms
- 3 Bedrooms
- Primary Bedroom on Main
Outdoor Features
- In Ground Pool
- Patio
Schools
- Don Roberts Elementary School
Utilities
- Central Heating and Cooling System
Ownership History
Purchase Details
Home Financials for this Owner
Home Financials are based on the most recent Mortgage that was taken out on this home.Purchase Details
Home Financials for this Owner
Home Financials are based on the most recent Mortgage that was taken out on this home.Purchase Details
Home Financials for this Owner
Home Financials are based on the most recent Mortgage that was taken out on this home.Similar Homes in Little Rock, AR
Home Values in the Area
Average Home Value in this Area
Purchase History
| Date | Type | Sale Price | Title Company |
|---|---|---|---|
| Warranty Deed | $399,000 | West Little Rock Title Co | |
| Warranty Deed | $375,000 | American Abstract & Title Co | |
| Warranty Deed | $261,000 | -- |
Mortgage History
| Date | Status | Loan Amount | Loan Type |
|---|---|---|---|
| Open | $249,000 | New Conventional | |
| Previous Owner | $72,500 | Purchase Money Mortgage | |
| Previous Owner | $203,150 | Purchase Money Mortgage |
Property History
| Date | Event | Price | Change | Sq Ft Price |
|---|---|---|---|---|
| 01/03/2025 01/03/25 | Sold | $620,000 | -1.4% | $162 / Sq Ft |
| 12/06/2024 12/06/24 | Pending | -- | -- | -- |
| 12/01/2024 12/01/24 | Price Changed | $628,999 | -0.2% | $165 / Sq Ft |
| 11/24/2024 11/24/24 | Price Changed | $629,999 | -0.3% | $165 / Sq Ft |
| 11/12/2024 11/12/24 | Price Changed | $632,000 | -0.4% | $165 / Sq Ft |
| 10/28/2024 10/28/24 | Price Changed | $634,500 | -0.1% | $166 / Sq Ft |
| 10/12/2024 10/12/24 | For Sale | $635,000 | +32.8% | $166 / Sq Ft |
| 06/10/2022 06/10/22 | Sold | $478,100 | 0.0% | $133 / Sq Ft |
| 06/10/2022 06/10/22 | Pending | -- | -- | -- |
| 05/24/2022 05/24/22 | For Sale | $478,100 | -- | $133 / Sq Ft |
Tax History Compared to Growth
Tax History
| Year | Tax Paid | Tax Assessment Tax Assessment Total Assessment is a certain percentage of the fair market value that is determined by local assessors to be the total taxable value of land and additions on the property. | Land | Improvement |
|---|---|---|---|---|
| 2023 | $5,116 | $73,086 | $13,600 | $59,486 |
| 2022 | $4,640 | $73,086 | $13,600 | $59,486 |
| 2021 | $4,450 | $63,120 | $13,600 | $49,520 |
| 2020 | $4,043 | $63,120 | $13,600 | $49,520 |
| 2019 | $4,043 | $63,120 | $13,600 | $49,520 |
| 2018 | $4,068 | $63,120 | $13,600 | $49,520 |
| 2017 | $4,068 | $63,120 | $13,600 | $49,520 |
| 2016 | $4,092 | $63,460 | $14,000 | $49,460 |
| 2015 | $3,474 | $49,551 | $14,000 | $35,551 |
| 2014 | $3,474 | $49,551 | $14,000 | $35,551 |
Agents Affiliated with this Home
-
Jacob Hall

Seller's Agent in 2025
Jacob Hall
Michele Phillips & Co. REALTORS
(501) 766-1624
3 in this area
93 Total Sales
-
Scott Goodrich
S
Buyer's Agent in 2025
Scott Goodrich
Janet Jones Company
(501) 690-5300
1 in this area
44 Total Sales
Map
Source: Cooperative Arkansas REALTORS® MLS
MLS Number: 24037652
APN: 43L-020-01-030-00
- 14115 Longtree Dr
- 16 Bent Tree Dr
- 18 Honey Bear Ct
- 4215 Longtree Cove
- 4109 Valley View Dr
- 13701 Pleasant Forest Dr
- 4515 Old Oak Dr
- 152 Hickory Creek Cir
- Lot 43 Hickory Hills Cir
- 17 Hickory Creek Dr
- Lot 42 Hickory Hills Cir
- 42 Hickory Hills Cir
- 13604 Longtree Dr
- Lot 43 Hickory Hills Cir
- Lot 42 Hickory Hills Cir
- 14715 Cecil Dr
- 4400 Sugar Maple Ln
- 125 Pebble Beach Dr
- 127 Pebble Beach Dr
- 13209 Pleasant Forest Dr

