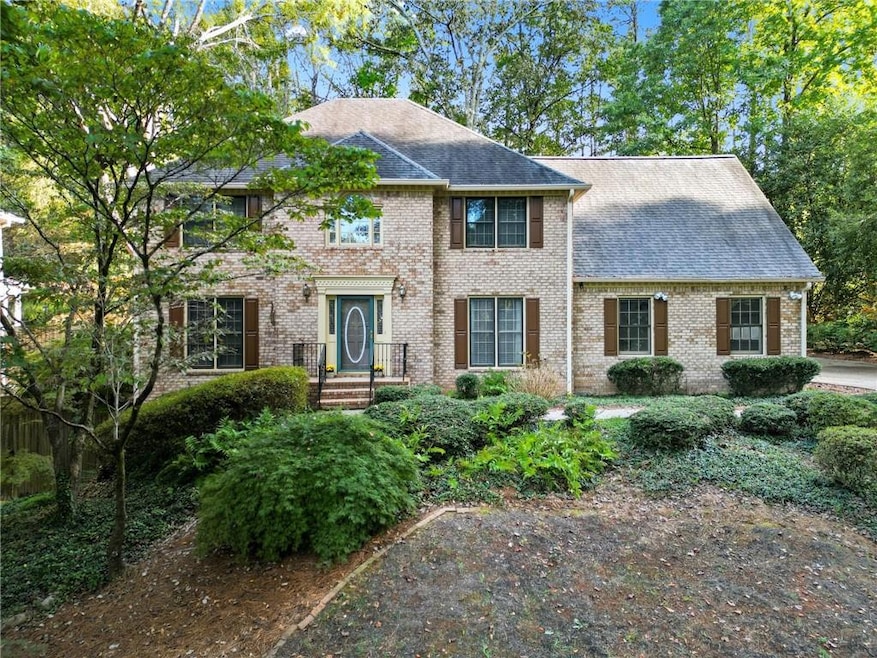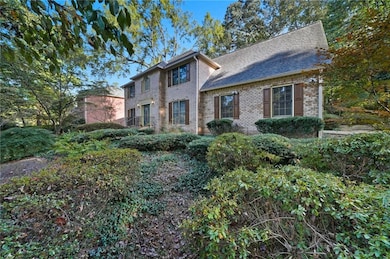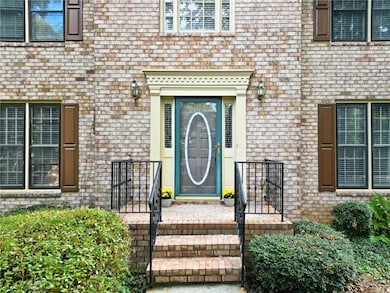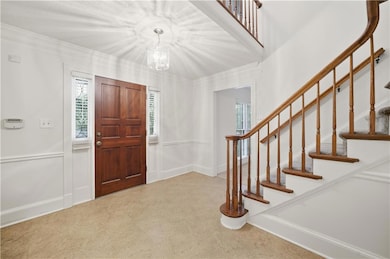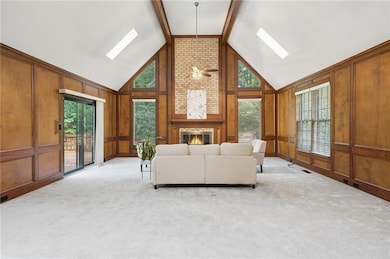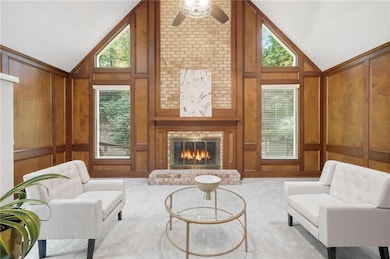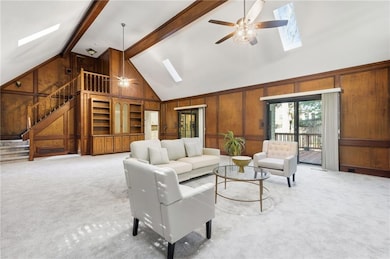4116 River Cliff Chase SE Marietta, GA 30067
East Cobb NeighborhoodEstimated payment $5,077/month
Total Views
28,684
5
Beds
5
Baths
4,554
Sq Ft
$203
Price per Sq Ft
Highlights
- Colonial Architecture
- Dining Room Seats More Than Twelve
- Double Shower
- Sope Creek Elementary School Rated A
- Deck
- Cathedral Ceiling
About This Home
Sope Creek / Dickerson / Walton + Executive Size Home + Financing Incentive = A deal you do not want to miss! Discover this exceptional 5 bed, 5 bath home in the coveted River Mill community. Giant family room. Over 4,500 sq ft of elegant living space featuring lots built-in shelving, a bright sunroom, and a fully finished basement with wet bar and multiple washer/dryer hookups. Bedroom and full bath on the main. The driveway provides plenty of parking, and the fenced backyard is ideal for play and pets. Easy access to shopping, dining, and major highways.
Home Details
Home Type
- Single Family
Est. Annual Taxes
- $2,145
Year Built
- Built in 1982
Lot Details
- 0.27 Acre Lot
- Lot Dimensions are 107 x 111
- Kennel or Dog Run
- Wood Fence
- Landscaped
- Level Lot
- Irrigation Equipment
- Garden
- Back Yard Fenced and Front Yard
HOA Fees
- $13 Monthly HOA Fees
Parking
- 2 Car Garage
- Side Facing Garage
- Garage Door Opener
- Driveway Level
- Secured Garage or Parking
Home Design
- Colonial Architecture
- Traditional Architecture
- Block Foundation
- Slab Foundation
- Composition Roof
- Four Sided Brick Exterior Elevation
Interior Spaces
- 4,554 Sq Ft Home
- 3-Story Property
- Wet Bar
- Bookcases
- Beamed Ceilings
- Cathedral Ceiling
- Ceiling Fan
- Skylights
- Gas Log Fireplace
- Fireplace Features Masonry
- Shutters
- Two Story Entrance Foyer
- Great Room with Fireplace
- Family Room
- Living Room
- Dining Room Seats More Than Twelve
- Breakfast Room
- Formal Dining Room
- Home Office
- Computer Room
- Game Room
- Sun or Florida Room
- Neighborhood Views
Kitchen
- Open to Family Room
- Eat-In Kitchen
- Breakfast Bar
- Double Oven
- Gas Oven
- Gas Cooktop
- Range Hood
- Microwave
- Dishwasher
- Stone Countertops
- Trash Compactor
- Disposal
Flooring
- Wood
- Carpet
- Ceramic Tile
Bedrooms and Bathrooms
- Oversized primary bedroom
- Walk-In Closet
- Dual Vanity Sinks in Primary Bathroom
- Bathtub and Shower Combination in Primary Bathroom
- Soaking Tub
- Double Shower
Laundry
- Laundry on main level
- Dryer
- Washer
Finished Basement
- Basement Fills Entire Space Under The House
- Interior Basement Entry
- Finished Basement Bathroom
- Laundry in Basement
- Natural lighting in basement
Home Security
- Security System Owned
- Security Lights
- Carbon Monoxide Detectors
- Fire and Smoke Detector
Accessible Home Design
- Accessible Full Bathroom
- Accessible Bedroom
- Kitchen Appliances
- Accessible Hallway
- Accessible Washer and Dryer
- Accessible Doors
- Accessible Entrance
Outdoor Features
- Deck
- Separate Outdoor Workshop
- Outdoor Gas Grill
- Rear Porch
Location
- Property is near schools
- Property is near shops
Schools
- Sope Creek Elementary School
- Dickerson Middle School
- Walton High School
Utilities
- Central Heating and Cooling System
- Underground Utilities
- 220 Volts
- 110 Volts
- Gas Water Heater
- High Speed Internet
- Phone Available
- Cable TV Available
Listing and Financial Details
- Assessor Parcel Number 16125800160
Community Details
Overview
- Rivermill Subdivision
Security
- Security Service
Map
Create a Home Valuation Report for This Property
The Home Valuation Report is an in-depth analysis detailing your home's value as well as a comparison with similar homes in the area
Home Values in the Area
Average Home Value in this Area
Tax History
| Year | Tax Paid | Tax Assessment Tax Assessment Total Assessment is a certain percentage of the fair market value that is determined by local assessors to be the total taxable value of land and additions on the property. | Land | Improvement |
|---|---|---|---|---|
| 2025 | $2,145 | $299,524 | $74,000 | $225,524 |
| 2024 | $2,151 | $299,524 | $74,000 | $225,524 |
| 2023 | $1,944 | $299,524 | $74,000 | $225,524 |
| 2022 | $1,994 | $247,200 | $68,000 | $179,200 |
| 2021 | $1,994 | $247,200 | $68,000 | $179,200 |
| 2020 | $1,994 | $247,200 | $68,000 | $179,200 |
| 2019 | $1,937 | $228,160 | $64,000 | $164,160 |
| 2018 | $1,937 | $228,160 | $64,000 | $164,160 |
| 2017 | $1,690 | $222,348 | $64,000 | $158,348 |
| 2016 | $1,697 | $222,348 | $64,000 | $158,348 |
| 2015 | $1,821 | $222,348 | $64,000 | $158,348 |
| 2014 | $1,813 | $208,352 | $0 | $0 |
Source: Public Records
Property History
| Date | Event | Price | List to Sale | Price per Sq Ft |
|---|---|---|---|---|
| 10/10/2025 10/10/25 | For Sale | $925,000 | -- | $203 / Sq Ft |
Source: First Multiple Listing Service (FMLS)
Purchase History
| Date | Type | Sale Price | Title Company |
|---|---|---|---|
| Quit Claim Deed | -- | None Listed On Document | |
| Executors Deed | -- | None Listed On Document |
Source: Public Records
Source: First Multiple Listing Service (FMLS)
MLS Number: 7661791
APN: 16-1258-0-016-0
Nearby Homes
- 4161 Thunderbird Dr SE
- 4131 Thunderbird Dr SE
- 111 Cherry Hill Dr SE
- 4340 Paper Mill Rd SE
- 33 Old Stonemill Rd NE Unit 1
- 50 Old Fuller Mill Rd NE
- 4010 Paper Mill Rd SE
- 303 Rolling Rock Rd SE
- 4402 Blackland Dr
- 120 Woodlawn Dr NE
- 3863 Streamside Dr SE
- 4415 Blackland Dr
- 220 Lamplighter Ct SE
- 459 Atlanta Country Club Dr SE
- 4513 Chattahoochee Way SE
- 119 Woodlawn Dr NE
- 3785 Lower Roswell Rd
- 455 Cove Dr NE Unit ID1019255P
- 398 Woodhaven Trail NE
- 3702 River Heights Crossing SE
- 500 Ridgewater Dr
- 673 Fairfield Dr Unit ID1019257P
- 5668 River Heights Crossing SE Unit 5668
- 2032 River Heights Walk SE
- 4001 Riverlook Pkwy SE Unit 210
- 3363 Somerset Trace SE
- 2006 Riverview Dr SE
- 1206 Riverview Dr SE
- 407 Bridle Path
- 4984 Meadow Ln Unit 4984
- 4939 Kentwood Dr
- 694 Serramonte Dr
- 4500 Woodlawn Lake Dr
- 3228 Turtle Lake Dr SE
- 4512 Woodlawn Lake Dr
