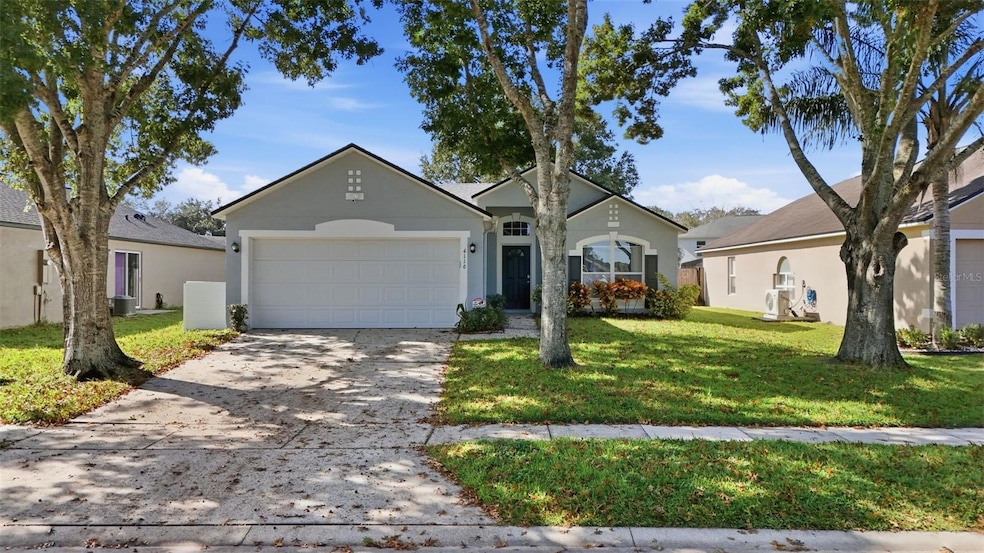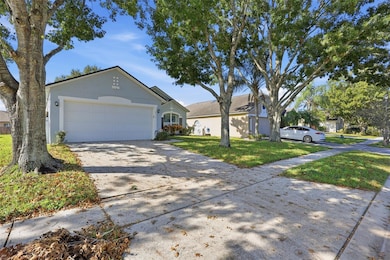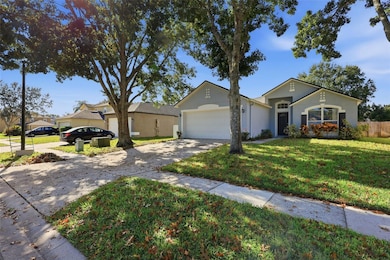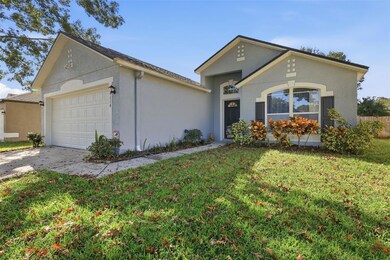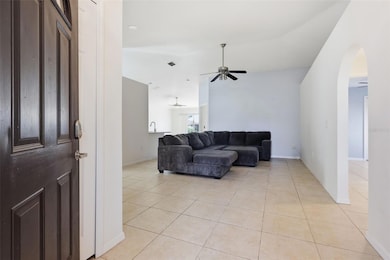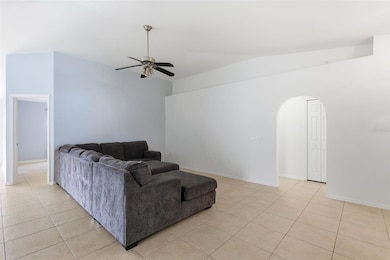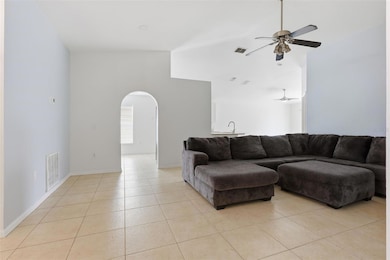4116 Stonefield Dr Orlando, FL 32826
Estimated payment $2,516/month
Highlights
- Open Floorplan
- Stone Countertops
- 2 Car Attached Garage
- Cathedral Ceiling
- Family Room Off Kitchen
- Eat-In Kitchen
About This Home
Do not miss this stunning redo in the highly sought-after Ashington Park community. This single-story 3-bedroom, 2-bath home features an open and airy split-bedroom floor plan, perfect for modern living. Recent updates include a new architectural shingle roof (December 2022), a new water heater (2023), new A/C (2023), and a beautifully renovated kitchen with new stainless steel appliances, white shaker cabinets, granite countertops, tile backsplash, and updated fixtures. Both bathrooms have been updated with new vanities, mirrors, lighting, fixtures, and commodes (December 2022). Smart home features include a smart thermostat and keypad entry front door. The home is finished with neutral ceramic tile flooring throughout, offering versatility for any decor style. A spacious fenced backyard with a large patio provides ample space for outdoor enjoyment. This property is conveniently located near the University of Central Florida, Seminole State College, major employers such as Lockheed Martin and Siemens, Waterford Lakes shopping, and major highways including 417 and 408, with easy access to Orlando International Airport, Florida’s beaches, and theme parks. This move-in-ready home is perfect for anybody in the market no matter if you are upsizing, downsizing, looking for a starter home, or looking for an investment opportunity. Schedule your private showing today.
Listing Agent
EXP REALTY LLC Brokerage Phone: 888-883-8509 License #3558957 Listed on: 11/13/2025

Home Details
Home Type
- Single Family
Est. Annual Taxes
- $5,558
Year Built
- Built in 1998
Lot Details
- 7,548 Sq Ft Lot
- Northeast Facing Home
- Property is zoned P-D
HOA Fees
- $50 Monthly HOA Fees
Parking
- 2 Car Attached Garage
Home Design
- Slab Foundation
- Shingle Roof
- Block Exterior
- Stucco
Interior Spaces
- 1,499 Sq Ft Home
- 1-Story Property
- Open Floorplan
- Cathedral Ceiling
- Ceiling Fan
- Family Room Off Kitchen
- Combination Dining and Living Room
- Ceramic Tile Flooring
Kitchen
- Eat-In Kitchen
- Range
- Microwave
- Dishwasher
- Stone Countertops
- Disposal
Bedrooms and Bathrooms
- 3 Bedrooms
- Split Bedroom Floorplan
- Walk-In Closet
- 2 Full Bathrooms
Utilities
- Central Heating and Cooling System
- Underground Utilities
- Electric Water Heater
- Cable TV Available
Listing and Financial Details
- Visit Down Payment Resource Website
- Legal Lot and Block 214 / 2
- Assessor Parcel Number 01-22-31-8357-02-140
Community Details
Overview
- Anthony Languzzi Association, Phone Number (407) 788-6700
- Stonemeade Ph 03 Subdivision
Amenities
- Laundry Facilities
Map
Home Values in the Area
Average Home Value in this Area
Tax History
| Year | Tax Paid | Tax Assessment Tax Assessment Total Assessment is a certain percentage of the fair market value that is determined by local assessors to be the total taxable value of land and additions on the property. | Land | Improvement |
|---|---|---|---|---|
| 2025 | $5,558 | $328,190 | $60,000 | $268,190 |
| 2024 | $4,518 | $315,510 | $60,000 | $255,510 |
| 2023 | $4,518 | $286,858 | $60,000 | $226,858 |
| 2022 | $4,055 | $250,796 | $60,000 | $190,796 |
| 2021 | $3,633 | $203,449 | $52,000 | $151,449 |
| 2020 | $3,313 | $190,270 | $51,000 | $139,270 |
| 2019 | $3,286 | $180,516 | $55,000 | $125,516 |
| 2018 | $3,067 | $165,419 | $55,000 | $110,419 |
| 2017 | $2,821 | $148,820 | $41,250 | $107,570 |
| 2016 | $2,641 | $137,364 | $33,000 | $104,364 |
| 2015 | $2,533 | $130,815 | $33,000 | $97,815 |
| 2014 | $2,407 | $120,349 | $33,000 | $87,349 |
Property History
| Date | Event | Price | List to Sale | Price per Sq Ft | Prior Sale |
|---|---|---|---|---|---|
| 11/13/2025 11/13/25 | For Sale | $380,000 | +5.3% | $254 / Sq Ft | |
| 01/27/2023 01/27/23 | Sold | $361,000 | +0.3% | $241 / Sq Ft | View Prior Sale |
| 01/04/2023 01/04/23 | Pending | -- | -- | -- | |
| 01/02/2023 01/02/23 | For Sale | $360,000 | 0.0% | $240 / Sq Ft | |
| 10/09/2017 10/09/17 | Off Market | $1,500 | -- | -- | |
| 07/07/2017 07/07/17 | Rented | $1,500 | 0.0% | -- | |
| 06/23/2017 06/23/17 | Under Contract | -- | -- | -- | |
| 06/01/2017 06/01/17 | For Rent | $1,500 | -- | -- |
Purchase History
| Date | Type | Sale Price | Title Company |
|---|---|---|---|
| Warranty Deed | $361,000 | Nona Title | |
| Warranty Deed | $159,900 | First Resource Title Partner | |
| Deed | $93,700 | -- |
Mortgage History
| Date | Status | Loan Amount | Loan Type |
|---|---|---|---|
| Open | $336,461 | VA | |
| Previous Owner | $127,900 | Purchase Money Mortgage | |
| Previous Owner | $28,000 | New Conventional | |
| Previous Owner | $20,800 | Credit Line Revolving | |
| Previous Owner | $93,558 | FHA |
Source: Stellar MLS
MLS Number: O6360096
APN: 01-2231-8357-02-140
- 4105 Mendenwood Ln
- 4041 Shawn Cir
- 4021 Stonefield Dr
- 4236 Newtonhall Dr
- 14689 Kristenright Ln
- 4339 Northern Dancer Way
- 15203 Stonebriar Way
- 4003 Feldspar Trail
- 14565 Lycastle Cir
- 4751 Aguila Place
- 4848 Aguila Place
- 4513 Willamette Cir
- 4813 Native Dancer Ln
- 4819 Native Dancer Ln
- 4730 Willamette Cir
- 14047 Lake Price Dr
- 3530 Stonefield Dr
- 4951 Fiske Cir
- 14872 Faversham Cir
- 14821 Oldham Dr
- 4230 Iveyglen Ave
- 3904 Stonefield Dr
- 4307 Pembridge Ave
- 4315 Stonefield Dr
- 4318 Stonefield Dr
- 3729 Shawn Cir
- 4323 Stonefield Dr
- 14644 Kristenright Ln
- 4308 Iveyglen Ave
- 3781 Shawn Cir
- 14612 Chloe Ct
- 14562 Unbridled Dr
- 4351 Pembridge Ave
- 4355 Pembridge Ave
- 3927 Gypsum Ln
- 14544 Lycastle Cir
- 4633 Willamette Cir
- 3525 Stonefield Dr
- 4907 Blackburn Ct
- 4307 Pebblestone Ct
