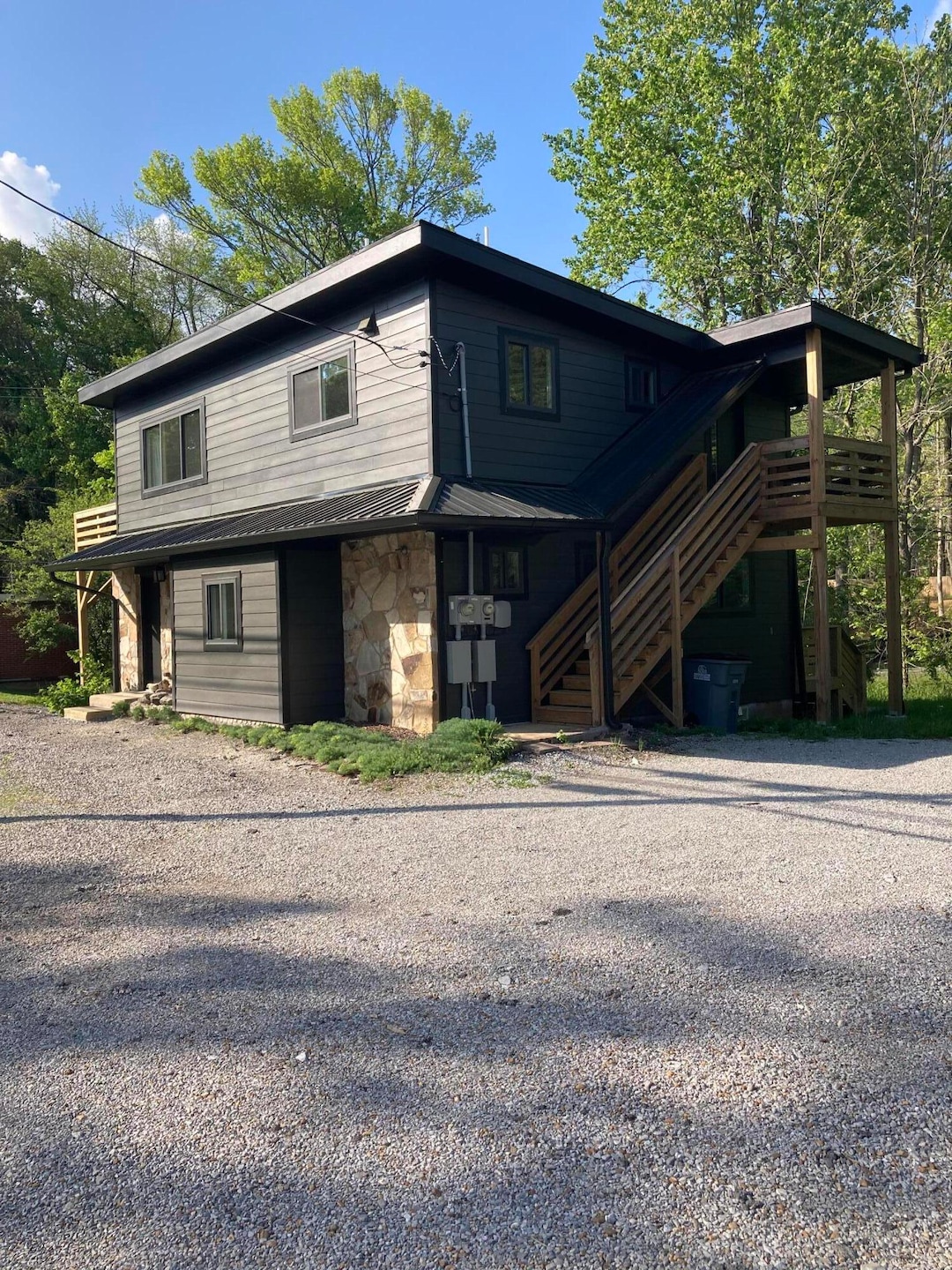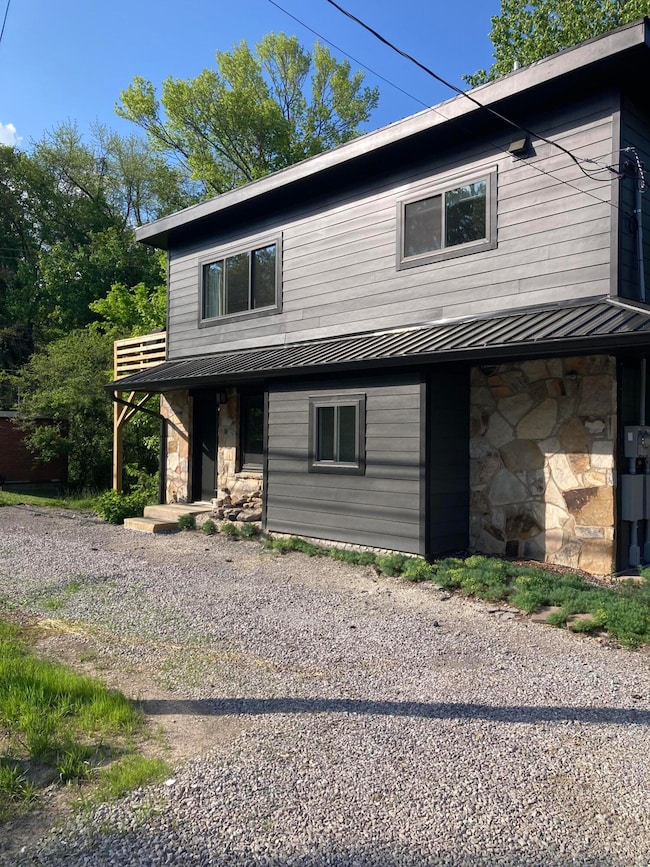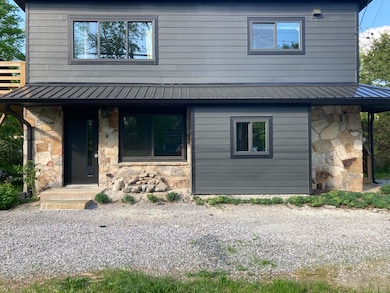4116 Taft Hwy Signal Mountain, TN 37377
Fairmount Neighborhood
2
Beds
1
Bath
1,000
Sq Ft
1
Acres
Highlights
- Open Floorplan
- Contemporary Architecture
- No HOA
- Nolan Elementary School Rated A-
- Granite Countertops
- Brick or Stone Mason
About This Home
The interior is completely rebuilt and new including electrical and plumbing, Granite countertops kitchen and bathroom. All new appliances including garbage disposal, Washer and dryer. Close to Dollar Store and Ace Hardware. The Signal Mtn market and restaurants are a few miles down the road.
Townhouse Details
Home Type
- Townhome
Year Built
- Built in 1942
Lot Details
- Lot Dimensions are 21730 x 21730
Home Design
- Contemporary Architecture
- Brick or Stone Mason
- Block Foundation
- HardiePlank Type
- Stone
Interior Spaces
- 1-Story Property
- Open Floorplan
- Ceiling Fan
- Living Room
- Luxury Vinyl Tile Flooring
- Stacked Washer and Dryer Hookup
Kitchen
- Built-In Electric Oven
- Self-Cleaning Oven
- Built-In Electric Range
- Microwave
- Dishwasher
- Granite Countertops
- Disposal
Bedrooms and Bathrooms
- 2 Bedrooms
- 1 Full Bathroom
Parking
- Parking Accessed On Kitchen Level
- Gravel Driveway
- Off-Street Parking
Schools
- Nolan Elementary School
- Signal Mountain Middle School
- Signal Mtn High School
Utilities
- Central Heating and Cooling System
- Water Heater
- Septic Tank
Listing and Financial Details
- 12 Month Lease Term
- Assessor Parcel Number 089b A 016.09
Community Details
Overview
- No Home Owners Association
Pet Policy
- No Pets Allowed
Map
Source: Greater Chattanooga REALTORS®
MLS Number: 1513423
APN: 089B-A-016.09
Nearby Homes
- 2232 Fairmount Rd W
- 4101 Taft Hwy
- 4305 Taft Hwy
- 4042 Windtree Dr
- 3911 Umbarger Ln
- 2108 Valleydale Ln
- 4613 Anderson Pike
- 3906 Windtree Hollow Ln
- 2507 Eagle Creek Way
- 0 Anderson Pike
- 3818 May Apple Ln
- 4644 Signal Forest Dr
- 4742 Signal Forest Dr
- 5030 Signal Mill Ln
- 0 Maple St Unit 1354982
- 5148 Virginia Pine Rd
- 5136 Virginia Pine Rd
- 3610 Scarlet Maple Ct
- 2435 Blue Mist Dr
- 3650 Scarlet Maple Ct



