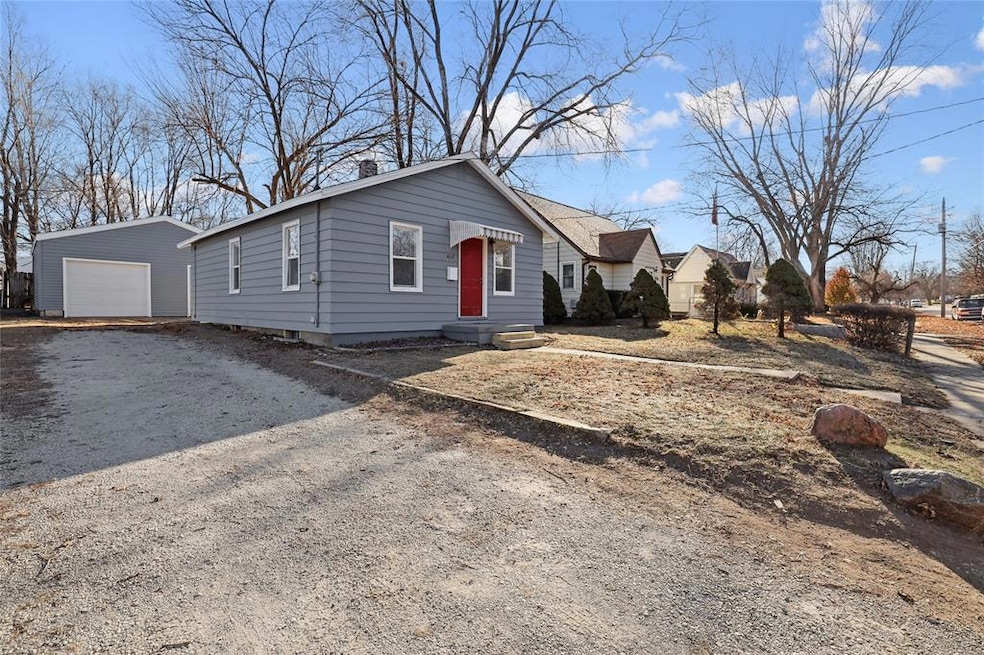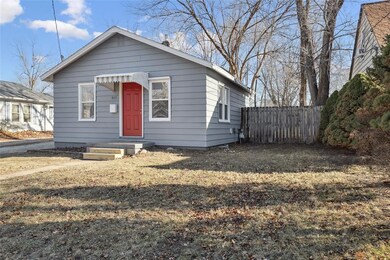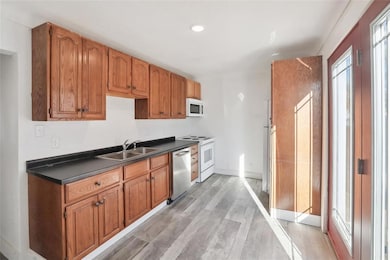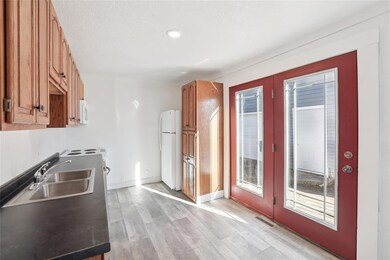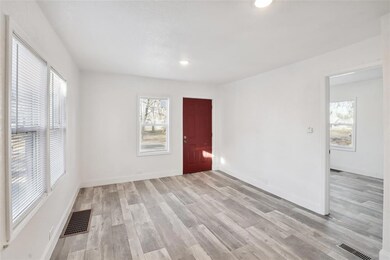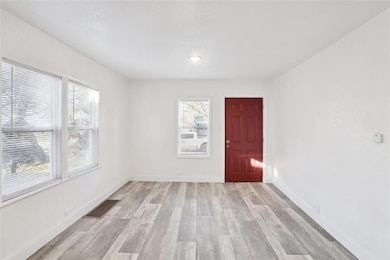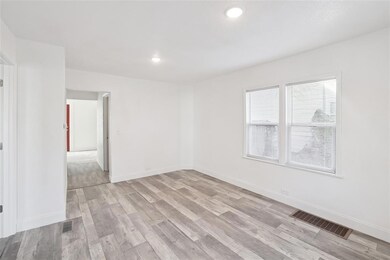
4117 4th St Des Moines, IA 50313
Highland Park NeighborhoodHighlights
- Ranch Style House
- Eat-In Kitchen
- Luxury Vinyl Plank Tile Flooring
- No HOA
- Patio
- Forced Air Heating System
About This Home
As of February 2025Move in ready ranch style home located in a great North Des Moines neighborhood. This 3 bedroom home offers a large 24x24' detached garage, mostly privacy fenced yard, large kitchen with all appliances included in the sale, new flooring throughout, updated light fixtures, fresh paint throughout interior and exterior, and a wonderful layout layout with a large living area. This home is very easy to show and immediate occupancy is available, please call an agent today for a private tour or more information.
Home Details
Home Type
- Single Family
Est. Annual Taxes
- $2,004
Year Built
- Built in 1923
Lot Details
- 6,350 Sq Ft Lot
- Lot Dimensions are 50x127
- Property is Fully Fenced
- Wood Fence
- Chain Link Fence
- Property is zoned N3B
Parking
- 2 Car Detached Garage
Home Design
- Ranch Style House
- Bungalow
- Block Foundation
- Asphalt Shingled Roof
- Metal Siding
- Vinyl Siding
Interior Spaces
- 708 Sq Ft Home
- Family Room
- Dining Area
- Luxury Vinyl Plank Tile Flooring
- Finished Basement
- Basement Window Egress
Kitchen
- Eat-In Kitchen
- Stove
- Microwave
- Dishwasher
Bedrooms and Bathrooms
- 3 Bedrooms | 2 Main Level Bedrooms
- 1 Full Bathroom
Outdoor Features
- Patio
Utilities
- No Cooling
- Forced Air Heating System
- Cable TV Available
Community Details
- No Home Owners Association
Listing and Financial Details
- Assessor Parcel Number 07000916000000
Ownership History
Purchase Details
Home Financials for this Owner
Home Financials are based on the most recent Mortgage that was taken out on this home.Purchase Details
Purchase Details
Home Financials for this Owner
Home Financials are based on the most recent Mortgage that was taken out on this home.Similar Homes in Des Moines, IA
Home Values in the Area
Average Home Value in this Area
Purchase History
| Date | Type | Sale Price | Title Company |
|---|---|---|---|
| Warranty Deed | $155,000 | None Listed On Document | |
| Warranty Deed | $29,500 | None Available | |
| Interfamily Deed Transfer | $27,500 | -- |
Mortgage History
| Date | Status | Loan Amount | Loan Type |
|---|---|---|---|
| Open | $45,000 | New Conventional | |
| Previous Owner | $98,925 | Credit Line Revolving | |
| Previous Owner | $20,000 | No Value Available |
Property History
| Date | Event | Price | Change | Sq Ft Price |
|---|---|---|---|---|
| 02/19/2025 02/19/25 | Sold | $155,000 | -6.1% | $219 / Sq Ft |
| 01/09/2025 01/09/25 | Pending | -- | -- | -- |
| 12/26/2024 12/26/24 | For Sale | $165,000 | 0.0% | $233 / Sq Ft |
| 12/16/2024 12/16/24 | Pending | -- | -- | -- |
| 12/10/2024 12/10/24 | For Sale | $165,000 | -- | $233 / Sq Ft |
Tax History Compared to Growth
Tax History
| Year | Tax Paid | Tax Assessment Tax Assessment Total Assessment is a certain percentage of the fair market value that is determined by local assessors to be the total taxable value of land and additions on the property. | Land | Improvement |
|---|---|---|---|---|
| 2024 | $2,004 | $101,900 | $25,000 | $76,900 |
| 2023 | $1,994 | $101,900 | $25,000 | $76,900 |
| 2022 | $1,978 | $84,600 | $21,700 | $62,900 |
| 2021 | $1,836 | $84,600 | $21,700 | $62,900 |
| 2020 | $1,908 | $73,600 | $18,900 | $54,700 |
| 2019 | $1,744 | $73,600 | $18,900 | $54,700 |
| 2018 | $1,726 | $64,900 | $16,400 | $48,500 |
| 2017 | $1,584 | $64,900 | $16,400 | $48,500 |
| 2016 | $1,544 | $58,600 | $14,800 | $43,800 |
| 2015 | $1,544 | $58,600 | $14,800 | $43,800 |
| 2014 | $1,604 | $60,400 | $15,000 | $45,400 |
Agents Affiliated with this Home
-
Cy Phillips

Seller's Agent in 2025
Cy Phillips
Space Simply
(515) 423-0899
8 in this area
604 Total Sales
-
Randy Ewing
R
Buyer's Agent in 2025
Randy Ewing
Weichert, Realtors®-Miller & C
(515) 230-2878
1 in this area
17 Total Sales
Map
Source: Des Moines Area Association of REALTORS®
MLS Number: 708822
APN: 070-00916000000
