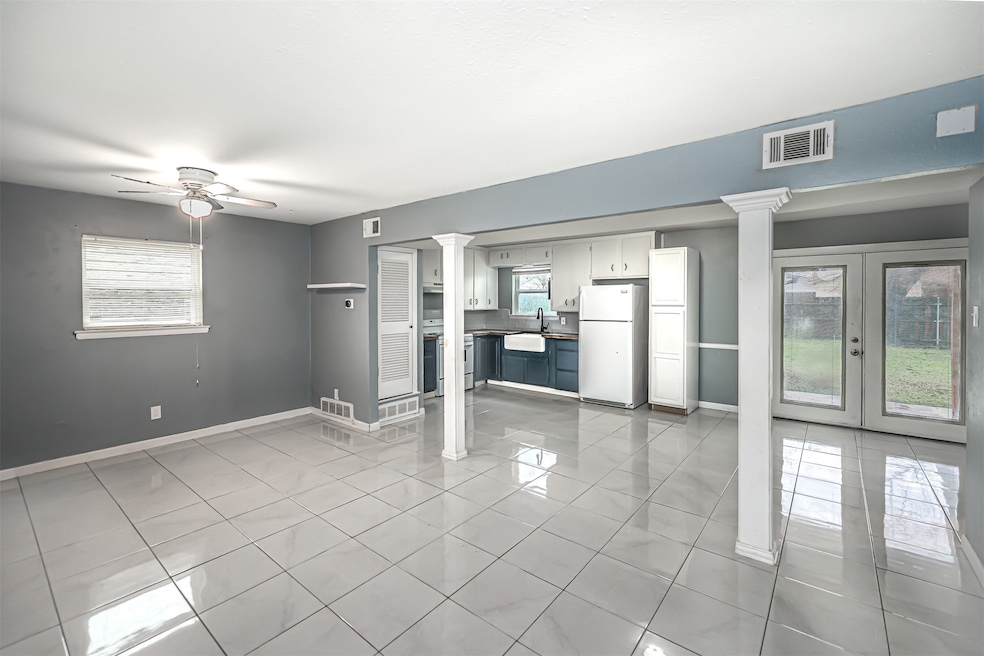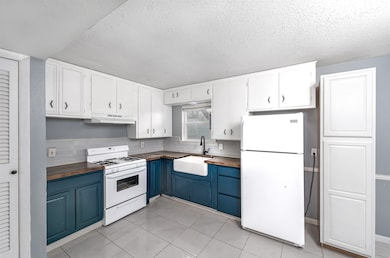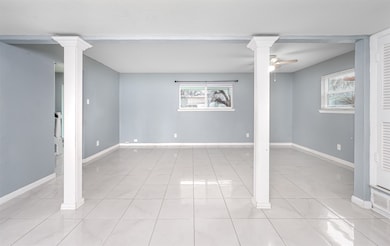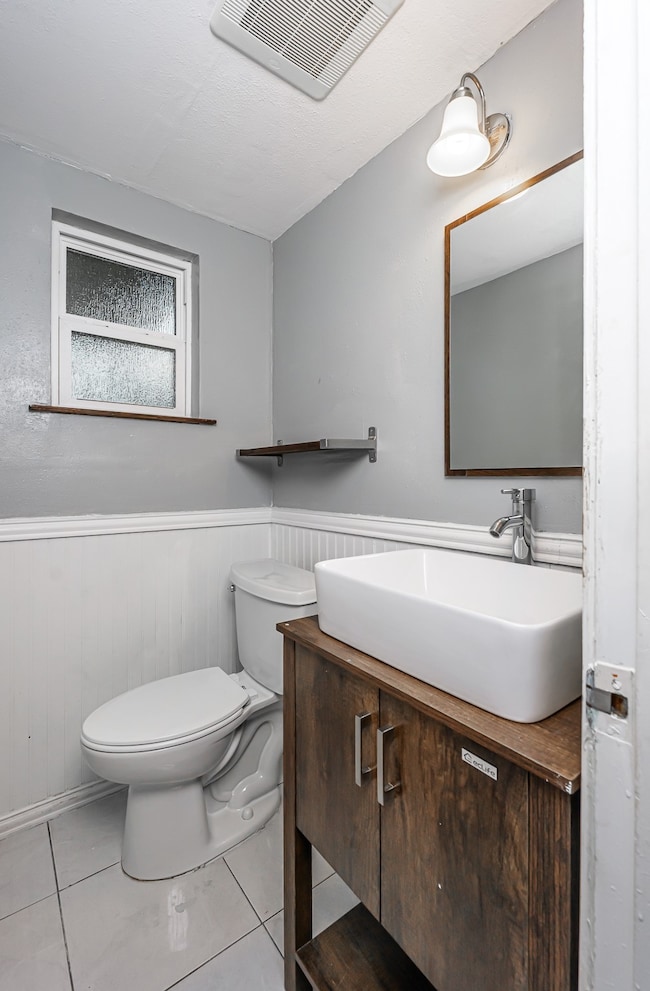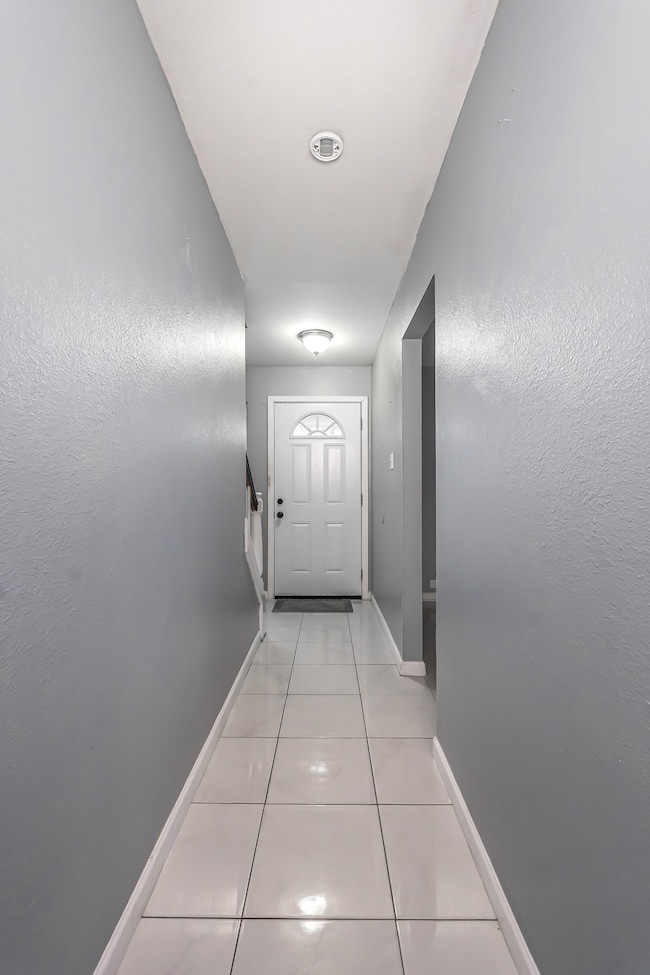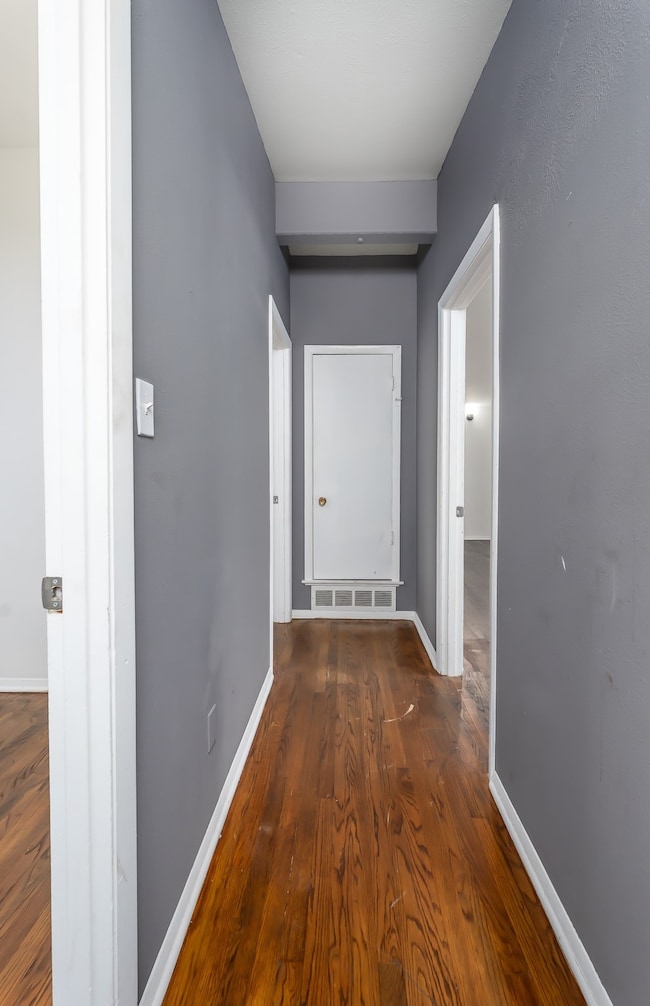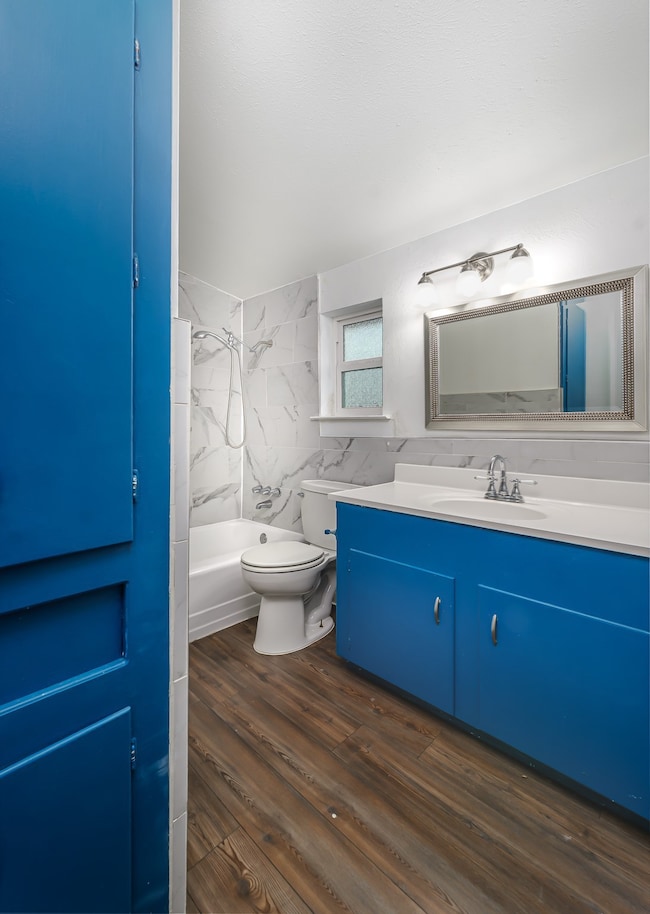
4117 Field St Haltom City, TX 76117
Estimated payment $1,879/month
Highlights
- Traditional Architecture
- Covered patio or porch
- 2 Car Attached Garage
- Wood Flooring
- Balcony
- Central Heating and Cooling System
About This Home
MOTIVATED SELLER! Now offering $3,000 in concessions to help go towards buyers closing cost or for rate buy down! Discover the perfect blend of comfort and convenience in this charming two story home, ideally located near parks, schools, and just a short commute to DFW! The thoughtful design features all three bedrooms upstairs, along with a beautifully updated full bathroom. Downstairs, you'll find an inviting open-concept layout that seamlessly connects the kitchen, living, and dining areas, complemented by a convenient half bath for guests. This home has been tastefully updated throughout, showcasing features like painted cabinets, stunning butcher block countertops, and a stylish farmhouse sink. Step outside to enjoy your spacious yard from the covered patio, or unwind on your private balcony off the primary bedroom. This delightful residence offers the perfect setting for both relaxation and entertaining!
Listing Agent
Relo Radar Brokerage Phone: 817-774-9077 License #0746094 Listed on: 06/28/2025
Home Details
Home Type
- Single Family
Est. Annual Taxes
- $5,937
Year Built
- Built in 1961
Lot Details
- 7,013 Sq Ft Lot
- Fenced
Parking
- 2 Car Attached Garage
- Front Facing Garage
Home Design
- Traditional Architecture
- Slab Foundation
- Composition Roof
Interior Spaces
- 1,344 Sq Ft Home
- 2-Story Property
- Ceiling Fan
Kitchen
- Gas Range
- Dishwasher
Flooring
- Wood
- Ceramic Tile
Bedrooms and Bathrooms
- 3 Bedrooms
Outdoor Features
- Balcony
- Covered patio or porch
Schools
- Birdville Elementary School
- Birdville High School
Utilities
- Central Heating and Cooling System
- Heating System Uses Natural Gas
- High Speed Internet
- Cable TV Available
Community Details
- Browning Heights East Subdivision
Listing and Financial Details
- Legal Lot and Block 18 / 105
- Assessor Parcel Number 00345091
Map
Home Values in the Area
Average Home Value in this Area
Tax History
| Year | Tax Paid | Tax Assessment Tax Assessment Total Assessment is a certain percentage of the fair market value that is determined by local assessors to be the total taxable value of land and additions on the property. | Land | Improvement |
|---|---|---|---|---|
| 2024 | $5,937 | $268,133 | $35,100 | $233,033 |
| 2023 | $4,970 | $218,794 | $35,100 | $183,694 |
| 2022 | $5,083 | $206,067 | $24,570 | $181,497 |
| 2021 | $5,057 | $196,969 | $12,000 | $184,969 |
| 2020 | $4,604 | $174,503 | $12,000 | $162,503 |
| 2019 | $2,848 | $105,423 | $12,000 | $93,423 |
| 2018 | $2,921 | $108,123 | $12,000 | $96,123 |
| 2017 | $2,547 | $91,584 | $12,000 | $79,584 |
| 2016 | $2,518 | $90,553 | $12,000 | $78,553 |
| 2015 | $2,350 | $94,800 | $12,400 | $82,400 |
| 2014 | $2,350 | $94,800 | $12,400 | $82,400 |
Property History
| Date | Event | Price | Change | Sq Ft Price |
|---|---|---|---|---|
| 06/28/2025 06/28/25 | For Sale | $249,900 | +25.0% | $186 / Sq Ft |
| 02/25/2022 02/25/22 | Sold | -- | -- | -- |
| 01/24/2022 01/24/22 | Pending | -- | -- | -- |
| 01/15/2022 01/15/22 | For Sale | $200,000 | +33.4% | $149 / Sq Ft |
| 08/20/2019 08/20/19 | Sold | -- | -- | -- |
| 07/25/2019 07/25/19 | Pending | -- | -- | -- |
| 06/26/2019 06/26/19 | For Sale | $149,900 | -- | $112 / Sq Ft |
Purchase History
| Date | Type | Sale Price | Title Company |
|---|---|---|---|
| Deed | $257,355 | Independence Title Company | |
| Deed | -- | Independence Title Company | |
| Vendors Lien | -- | Capital Title | |
| Warranty Deed | -- | Itc | |
| Vendors Lien | -- | Alamo Title Company | |
| Vendors Lien | -- | Allegiance Title Co | |
| Trustee Deed | $65,468 | None Available | |
| Interfamily Deed Transfer | -- | -- | |
| Warranty Deed | -- | Fidelity National Title Agen | |
| Warranty Deed | -- | Fidelity National Title Agen |
Mortgage History
| Date | Status | Loan Amount | Loan Type |
|---|---|---|---|
| Open | $193,500 | New Conventional | |
| Closed | $193,500 | New Conventional | |
| Previous Owner | $145,800 | New Conventional | |
| Previous Owner | $142,590 | New Conventional | |
| Previous Owner | $7,041 | FHA | |
| Previous Owner | $90,578 | Purchase Money Mortgage | |
| Previous Owner | $70,000 | Purchase Money Mortgage | |
| Previous Owner | $72,000 | Stand Alone First | |
| Previous Owner | $50,000 | Credit Line Revolving | |
| Previous Owner | $48,719 | FHA | |
| Previous Owner | $36,000 | No Value Available |
Similar Homes in Haltom City, TX
Source: North Texas Real Estate Information Systems (NTREIS)
MLS Number: 20984656
APN: 00345091
- 4441 Jane Anne St
- 5300 Ira St N
- 4702 Haltom Rd
- 4704 Haltom Rd
- 4704 Haltom Rd
- 5114 Heritage St
- 5408 Mack Rd
- 5304 Nadine Dr
- 5148 Heritage St
- 5208 Heritage St
- 4709 Fellowship St
- 5121 Community St
- 5201 Springlake Pkwy
- 3925 Georgian Dr
- 5370 Springlake Pkwy
- 4200 Northern Cross Blvd
- 4329 Joy Lee St
- 5232 Westgrove Blvd
- 4100 Northern Cross Blvd Unit 5310.1403368
- 4100 Northern Cross Blvd Unit 4308.1403360
