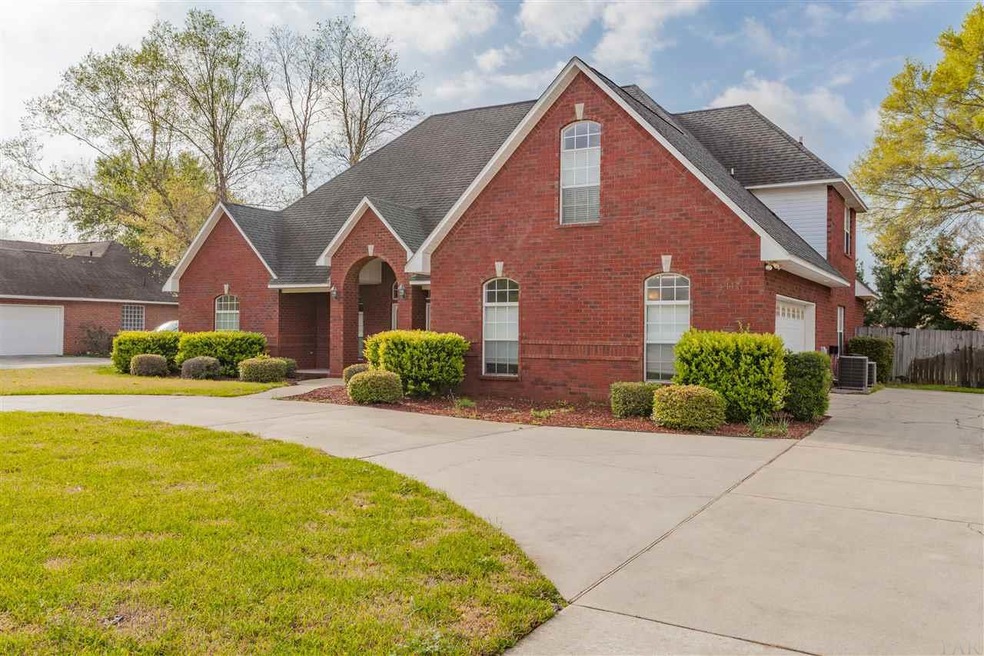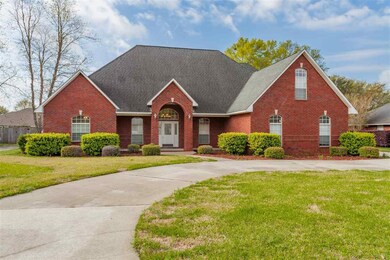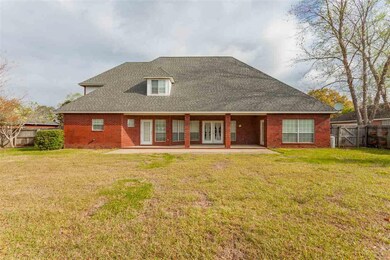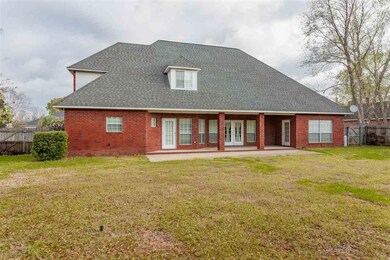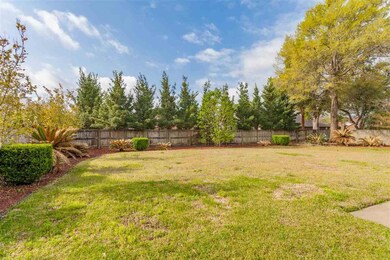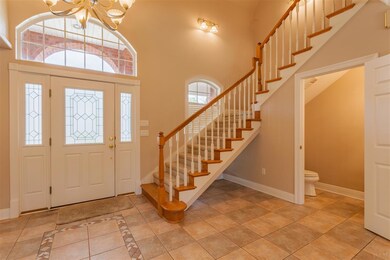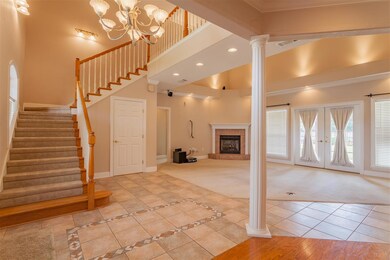
4117 N Cambridge Way Milton, FL 32571
Estimated Value: $530,451 - $574,000
Highlights
- Contemporary Architecture
- Wood Flooring
- High Ceiling
- S.S. Dixon Intermediate School Rated A-
- Bonus Room
- Home Office
About This Home
As of September 20185 bedrooms - 2.5 bathrooms - plus a BONUS ROOM! This home has it all! Recent updates - newly replaced windows - TWO NEW HVAC units! High ceiling in the living room makes this home feel luxurious and open. Living room is wired for surround sound. Enjoy cooking in the large kitchen with plenty of cabinets. Enjoy time outside on the covered patio or working in the garage workspace! The second floor is connected by a staircase with catwalk over the living area. Upstairs are 3 bedrooms, a bonus room, and a bathroom. All bathrooms feature cultured marble countertops. Every bedroom closet has custom wood built in shelving and storage. Call today to schedule your appointment to see this home!
Home Details
Home Type
- Single Family
Est. Annual Taxes
- $3,224
Year Built
- Built in 2001
Lot Details
- 0.32 Acre Lot
- Privacy Fence
- Back Yard Fenced
HOA Fees
- $21 Monthly HOA Fees
Parking
- 2 Car Garage
- Garage Door Opener
- Circular Driveway
Home Design
- Contemporary Architecture
- Brick Exterior Construction
- Slab Foundation
- Frame Construction
- Shingle Roof
- Ridge Vents on the Roof
Interior Spaces
- 3,248 Sq Ft Home
- 2-Story Property
- Sound System
- Built-In Desk
- Crown Molding
- High Ceiling
- Ceiling Fan
- Recessed Lighting
- Fireplace
- Double Pane Windows
- Blinds
- Formal Dining Room
- Home Office
- Bonus Room
- Inside Utility
- Washer and Dryer Hookup
Kitchen
- Breakfast Area or Nook
- Self-Cleaning Oven
- Built-In Microwave
- Dishwasher
- Kitchen Island
- Laminate Countertops
- Disposal
Flooring
- Wood
- Carpet
- Tile
Bedrooms and Bathrooms
- 5 Bedrooms
- Walk-In Closet
- Cultured Marble Bathroom Countertops
- Dual Vanity Sinks in Primary Bathroom
- Soaking Tub
- Separate Shower
Home Security
- Home Security System
- Fire and Smoke Detector
Eco-Friendly Details
- Energy-Efficient Insulation
Schools
- Dixon Elementary School
- SIMS Middle School
- Pace High School
Utilities
- Multiple cooling system units
- Central Heating and Cooling System
- Multiple Heating Units
- Baseboard Heating
- Underground Utilities
- Agricultural Well Water Source
- Electric Water Heater
- High Speed Internet
- Satellite Dish
- Cable TV Available
Community Details
- Hammersmith Subdivision
Listing and Financial Details
- Assessor Parcel Number 272N29165100E000100
Ownership History
Purchase Details
Home Financials for this Owner
Home Financials are based on the most recent Mortgage that was taken out on this home.Purchase Details
Home Financials for this Owner
Home Financials are based on the most recent Mortgage that was taken out on this home.Purchase Details
Similar Homes in Milton, FL
Home Values in the Area
Average Home Value in this Area
Purchase History
| Date | Buyer | Sale Price | Title Company |
|---|---|---|---|
| Dunn Adam Matthew | $300,000 | Attorney | |
| Witt David L | $243,000 | -- | |
| Mears Ralph W | $25,900 | -- |
Mortgage History
| Date | Status | Borrower | Loan Amount |
|---|---|---|---|
| Open | Dunn Adam Matthew | $297,000 | |
| Closed | Dunn Adam Matthew | $300,000 | |
| Previous Owner | Witt David L | $170,271 | |
| Previous Owner | Mears Ralph W | $202,000 | |
| Previous Owner | Mears Ralph W | $10,000 | |
| Previous Owner | Witt David L | $194,400 | |
| Previous Owner | Mears Ralph W | $160,000 |
Property History
| Date | Event | Price | Change | Sq Ft Price |
|---|---|---|---|---|
| 09/10/2018 09/10/18 | Sold | $300,000 | -7.7% | $92 / Sq Ft |
| 07/12/2018 07/12/18 | Price Changed | $324,900 | -4.2% | $100 / Sq Ft |
| 06/21/2018 06/21/18 | Price Changed | $339,000 | -3.1% | $104 / Sq Ft |
| 04/17/2018 04/17/18 | Price Changed | $350,000 | -5.1% | $108 / Sq Ft |
| 03/28/2018 03/28/18 | For Sale | $369,000 | -- | $114 / Sq Ft |
Tax History Compared to Growth
Tax History
| Year | Tax Paid | Tax Assessment Tax Assessment Total Assessment is a certain percentage of the fair market value that is determined by local assessors to be the total taxable value of land and additions on the property. | Land | Improvement |
|---|---|---|---|---|
| 2024 | $3,224 | $294,371 | -- | -- |
| 2023 | $3,224 | $285,797 | $0 | $0 |
| 2022 | $3,144 | $277,473 | $0 | $0 |
| 2021 | $3,111 | $269,391 | $0 | $0 |
| 2020 | $3,097 | $265,672 | $0 | $0 |
| 2019 | $2,858 | $247,480 | $0 | $0 |
| 2018 | $2,541 | $229,351 | $0 | $0 |
| 2017 | $2,470 | $224,634 | $0 | $0 |
| 2016 | $2,461 | $220,014 | $0 | $0 |
| 2015 | $2,512 | $218,485 | $0 | $0 |
| 2014 | $2,535 | $216,751 | $0 | $0 |
Agents Affiliated with this Home
-
Lauren Monforton

Seller's Agent in 2018
Lauren Monforton
Levin Rinke Realty
(850) 304-1921
12 in this area
90 Total Sales
-
Vivian Corwin

Buyer's Agent in 2018
Vivian Corwin
On The Gulf Realty
(850) 450-4795
15 in this area
58 Total Sales
Map
Source: Pensacola Association of REALTORS®
MLS Number: 533244
APN: 27-2N-29-1651-00E00-0100
- 6041 W Cambridge Way
- 4088 Berry Cir
- 4100 Berry Cir
- 4172 N Cambridge Way
- 4121 Castle Gate Dr
- 4125 Tamworth Ct
- 4135 Dundee Crossing Dr
- 5900 blk Cromwell Dr
- 6148 Jameson Cir
- 6148 Jameson Cr
- 6018 Autumn Pines Cir
- 3963 Tuscany Way
- 3966 Willow Glen Dr
- 5960 Palermo Dr
- 3927 Venice Ln
- 5800 Glenby Ct
- 5857 Pescara Dr
- 3849 Luther Fowler Rd
- 6152 Leon Ln
- 5772 Pescara Dr
- 4117 N Cambridge Way
- 4121 N Cambridge Way
- 4111 N Cambridge Way
- 4123 N Cambridge Way
- 4120 N Cambridge Way
- 4126 Chartwell St
- 4110 Chartwell St
- 4129 N Cambridge Way
- 4118 N Cambridge Way
- 4112 N Cambridge Way
- 4124 N Cambridge Way
- 4134 Chartwell St
- 4118 Chartwell St
- 4106 N Cambridge Way
- 4135 N Cambridge Way
- 4130 N Cambridge Way
- 4137 N Cambridge Way
- 6089 W Cambridge Way
- 4125 Chartwell St
- 6081 W Cambridge Way
