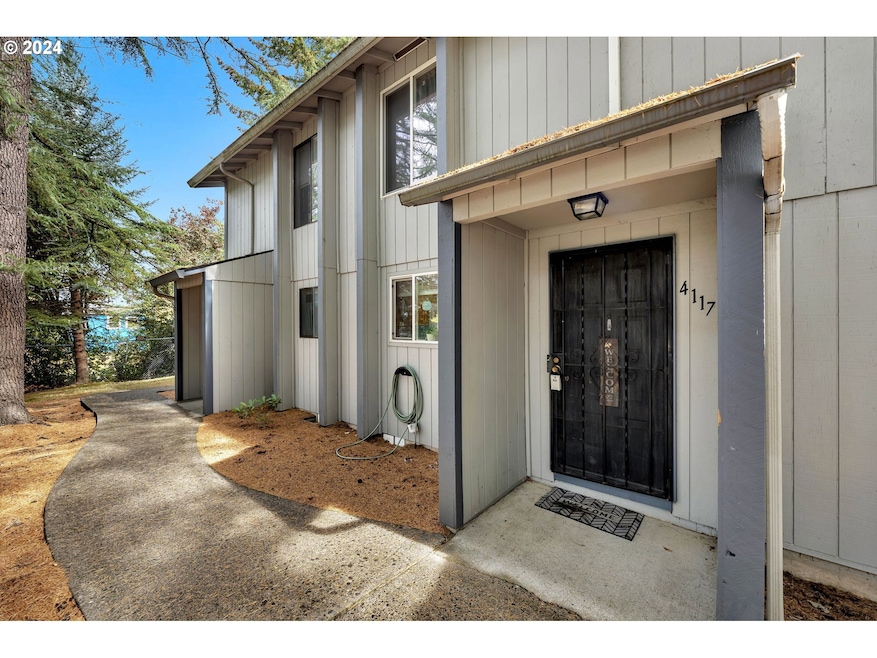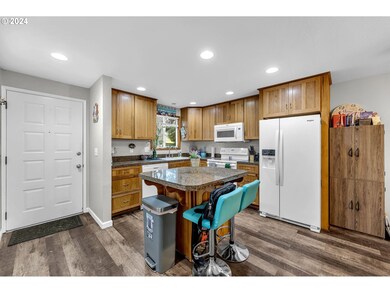4117 NE 8th St Unit 9 Gresham, OR 97030
Powell Valley NeighborhoodEstimated payment $2,012/month
Highlights
- Granite Countertops
- Storm Windows
- Living Room
- Attached Garage
- Patio
- Kitchen Island
About This Home
Welcome to this beautifully remodeled 2-bedroom, 1.5-bath condo for sale in the heart of a quiet and desirable neighborhood! Step inside to discover a fresh, modern interior designed for both comfort and style. This move-in-ready home features an open-concept living area—perfect for entertaining—complete with new flooring, updated lighting, new energy-efficient windows, and fresh paint that creates a bright, inviting atmosphere.The modern kitchen is a true highlight, showcasing granite countertops, custom cabinetry, and plenty of space for cooking, dining, and hosting guests.Enjoy a prime location close to beautiful parks, shopping centers, restaurants, and entertainment options, making everyday living convenient and enjoyable. Whether you're a first-time homebuyer, looking for a low-maintenance lifestyle, or seeking a smart real estate investment, this condo offers it all.Don’t miss the opportunity to own this stunning, move-in-ready condo in one of the area’s most peaceful and sought-after communities.
Listing Agent
Knipe Realty ERA Powered Brokerage Phone: 971-979-2765 License #201242032 Listed on: 10/03/2024

Townhouse Details
Home Type
- Townhome
Est. Annual Taxes
- $2,261
Year Built
- Built in 1980
HOA Fees
- $360 Monthly HOA Fees
Home Design
- Composition Roof
- Board and Batten Siding
- Concrete Perimeter Foundation
Interior Spaces
- 1,088 Sq Ft Home
- 2-Story Property
- Wood Burning Fireplace
- Vinyl Clad Windows
- Family Room
- Living Room
- Dining Room
- Laminate Flooring
- Washer and Dryer Hookup
Kitchen
- Free-Standing Range
- Plumbed For Ice Maker
- Dishwasher
- Kitchen Island
- Granite Countertops
- Disposal
Bedrooms and Bathrooms
- 2 Bedrooms
Home Security
Parking
- Attached Garage
- Carport
Outdoor Features
- Patio
Schools
- Powell Valley Elementary School
- Gordon Russell Middle School
- Sam Barlow High School
Utilities
- No Cooling
- Zoned Heating
- Electric Water Heater
- High Speed Internet
Listing and Financial Details
- Assessor Parcel Number R313899
Community Details
Overview
- 14 Units
- Yorktown Condominium Association
Amenities
- Courtyard
- Common Area
- Community Storage Space
Security
- Storm Windows
Map
Home Values in the Area
Average Home Value in this Area
Tax History
| Year | Tax Paid | Tax Assessment Tax Assessment Total Assessment is a certain percentage of the fair market value that is determined by local assessors to be the total taxable value of land and additions on the property. | Land | Improvement |
|---|---|---|---|---|
| 2025 | $2,362 | $116,090 | -- | $116,090 |
| 2024 | $2,261 | $112,710 | -- | $112,710 |
| 2023 | $2,261 | $109,430 | -- | $109,430 |
| 2022 | $1,825 | $96,800 | $0 | $0 |
| 2021 | $1,779 | $93,990 | $0 | $0 |
| 2020 | $1,674 | $91,260 | $0 | $0 |
| 2019 | $1,681 | $88,610 | $0 | $0 |
| 2018 | $1,554 | $86,030 | $0 | $0 |
| 2017 | $1,491 | $83,530 | $0 | $0 |
| 2016 | $1,315 | $81,100 | $0 | $0 |
| 2015 | $1,287 | $78,740 | $0 | $0 |
| 2014 | $1,081 | $67,690 | $0 | $0 |
Property History
| Date | Event | Price | List to Sale | Price per Sq Ft | Prior Sale |
|---|---|---|---|---|---|
| 02/01/2026 02/01/26 | Price Changed | $285,000 | -5.0% | $262 / Sq Ft | |
| 10/01/2025 10/01/25 | For Sale | $300,000 | 0.0% | $276 / Sq Ft | |
| 07/02/2025 07/02/25 | Off Market | $300,000 | -- | -- | |
| 10/03/2024 10/03/24 | For Sale | $300,000 | +25.0% | $276 / Sq Ft | |
| 02/04/2022 02/04/22 | Sold | $240,000 | +2.1% | $221 / Sq Ft | View Prior Sale |
| 01/06/2022 01/06/22 | Pending | -- | -- | -- | |
| 01/04/2022 01/04/22 | For Sale | $234,950 | -- | $216 / Sq Ft |
Purchase History
| Date | Type | Sale Price | Title Company |
|---|---|---|---|
| Warranty Deed | $240,000 | First American Title | |
| Warranty Deed | $111,000 | Chicago Title Company | |
| Warranty Deed | $85,000 | Chicago Title |
Mortgage History
| Date | Status | Loan Amount | Loan Type |
|---|---|---|---|
| Open | $232,800 | New Conventional | |
| Previous Owner | $65,000 | Purchase Money Mortgage | |
| Closed | $20,000 | No Value Available |
Source: Regional Multiple Listing Service (RMLS)
MLS Number: 24197911
APN: R313899
- 1156 NE Paloma Ave
- 912 NE Hacienda Ct Unit 916
- 4055 NE 13th Terrace
- 499 NE Williams Rd
- 4111 NE 3rd St
- 3877 NE 3rd St
- 2505 SE Troutdale Rd
- 4191 NE El Camino Dr
- 150 NE Greenway Dr
- 4343 NE 1st St
- 1465 NE Kane Dr Unit 4
- 64 NE Scott Dr
- 2980 NE Division St Unit 31
- 2980 NE Division St Unit 13
- 2980 NE Division St Unit 43
- 180 NE Kane Dr Unit 180
- 3545 SE 1st St
- 845 SE 48th St
- 3210 NE 2nd Ct
- 1553 NE Hale Place Unit 1
- 805 NE Kane Dr
- 3500 NE 17th St
- 3380 SE 1st St
- 2710 NW Division St
- 50 NE Village Squire Ave Unit 14
- 3181 NE 23rd St
- 2950 NE 23rd St
- 3604 SE Powell Valley Rd
- 1999 NE Division St
- St
- 765 SE Mount Hood Hwy
- 1616 NE 16th Way
- 2831 SE Palmquist Rd
- 1645 NE Hogan Dr
- 2752 NE Hogan Dr
- 2400 NE Red Sunset Dr
- 1630 SE 4th St
- 2755 NE Hogan Dr Unit 6
- 1201 NE 8th St
- 24050 SE Stark St
Ask me questions while you tour the home.






