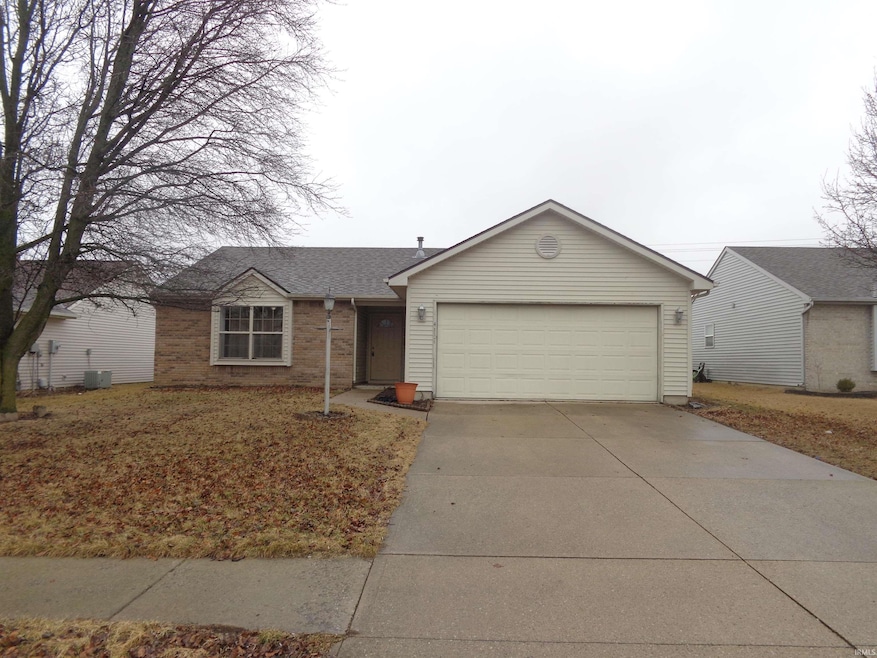
4117 Rockburn Dr Fort Wayne, IN 46818
Northwest Fort Wayne NeighborhoodHighlights
- Primary Bedroom Suite
- 2 Car Attached Garage
- Ceiling Fan
- Ranch Style House
- Forced Air Heating and Cooling System
- Partially Fenced Property
About This Home
As of May 2025GREAT STARTER HOME! Ranch-style home with 2 car attached garage, 3 bedrooms, 2 full bathrooms. Located in a friendly neighborhood, the property sits on a generous lot, offering ample outdoor space. Recent updates include fresh interior paint, new flooring throughout, and upgraded appliances in the kitchen, ensuring a comfortable living experience. The open floor plan and abundant natural light create a welcoming atmosphere, making it an ideal choice for first-time homebuyers seeking a move-in-ready residence.
Last Agent to Sell the Property
Right House Realty LLC Brokerage Email: randyh@righthouserealtyllc.com Listed on: 03/14/2025
Home Details
Home Type
- Single Family
Est. Annual Taxes
- $2,110
Year Built
- Built in 2001
Lot Details
- 7,405 Sq Ft Lot
- Lot Dimensions are 60 x 130
- Partially Fenced Property
- Wood Fence
- Level Lot
HOA Fees
- $5 Monthly HOA Fees
Parking
- 2 Car Attached Garage
- Driveway
- Off-Street Parking
Home Design
- Ranch Style House
- Slab Foundation
- Asphalt Roof
- Vinyl Construction Material
Interior Spaces
- Ceiling Fan
- Living Room with Fireplace
- Vinyl Flooring
Kitchen
- Gas Oven or Range
- Laminate Countertops
- Disposal
Bedrooms and Bathrooms
- 3 Bedrooms
- Primary Bedroom Suite
- 2 Full Bathrooms
Laundry
- Laundry on main level
- Washer and Electric Dryer Hookup
Schools
- Price Elementary School
- Northwood Middle School
- Northrop High School
Utilities
- Forced Air Heating and Cooling System
- Heating System Uses Gas
Community Details
- Steeple Chase / Steeplechase Subdivision
Listing and Financial Details
- Assessor Parcel Number 02-07-29-202-017.000-073
Ownership History
Purchase Details
Home Financials for this Owner
Home Financials are based on the most recent Mortgage that was taken out on this home.Purchase Details
Purchase Details
Purchase Details
Purchase Details
Purchase Details
Home Financials for this Owner
Home Financials are based on the most recent Mortgage that was taken out on this home.Similar Homes in Fort Wayne, IN
Home Values in the Area
Average Home Value in this Area
Purchase History
| Date | Type | Sale Price | Title Company |
|---|---|---|---|
| Warranty Deed | -- | Metropolitan Title | |
| Warranty Deed | $145,000 | None Listed On Document | |
| Warranty Deed | -- | Atlantis Title Services | |
| Warranty Deed | $182,500 | Atlantis Title Services | |
| Quit Claim Deed | -- | None Available | |
| Warranty Deed | -- | Commonwealth/Dreibelbiss Tit | |
| Warranty Deed | -- | Three Rivers Title Company I |
Mortgage History
| Date | Status | Loan Amount | Loan Type |
|---|---|---|---|
| Open | $8,400 | New Conventional | |
| Open | $235,653 | FHA | |
| Closed | $8,400 | New Conventional | |
| Previous Owner | $50,000 | New Conventional | |
| Previous Owner | $104,465 | FHA |
Property History
| Date | Event | Price | Change | Sq Ft Price |
|---|---|---|---|---|
| 05/01/2025 05/01/25 | Sold | $240,000 | +0.6% | $200 / Sq Ft |
| 03/26/2025 03/26/25 | Pending | -- | -- | -- |
| 03/14/2025 03/14/25 | For Sale | $238,550 | -- | $199 / Sq Ft |
Tax History Compared to Growth
Tax History
| Year | Tax Paid | Tax Assessment Tax Assessment Total Assessment is a certain percentage of the fair market value that is determined by local assessors to be the total taxable value of land and additions on the property. | Land | Improvement |
|---|---|---|---|---|
| 2024 | $2,111 | $207,900 | $19,300 | $188,600 |
| 2023 | $2,111 | $192,700 | $19,300 | $173,400 |
| 2022 | $1,640 | $147,500 | $19,300 | $128,200 |
| 2021 | $1,535 | $138,900 | $19,300 | $119,600 |
| 2020 | $1,474 | $136,200 | $19,300 | $116,900 |
| 2019 | $1,309 | $122,000 | $19,300 | $102,700 |
| 2018 | $1,273 | $118,200 | $19,300 | $98,900 |
| 2017 | $1,107 | $102,700 | $19,300 | $83,400 |
| 2016 | $1,050 | $98,700 | $19,300 | $79,400 |
| 2014 | $931 | $93,000 | $19,300 | $73,700 |
| 2013 | $966 | $95,600 | $19,300 | $76,300 |
Agents Affiliated with this Home
-
Randall Howenstine
R
Seller's Agent in 2025
Randall Howenstine
Right House Realty LLC
(260) 341-3060
2 in this area
37 Total Sales
-
LAKYNE Webb

Buyer's Agent in 2025
LAKYNE Webb
Scheerer McCulloch Real Estate
(260) 247-1544
6 in this area
48 Total Sales
Map
Source: Indiana Regional MLS
MLS Number: 202508413
APN: 02-07-29-202-017.000-073
- 4824 Golfview Dr
- 5807 Kelso Ln
- 2620 Coliseum Blvd W
- 2631 Painted Desert Run
- 2614 Painted Desert Run
- 5712 Heather View Ln
- 2637 Sterling St
- 3627 W Washington Center Rd
- 3902 W Washington Center Rd
- 2425 Beineke Dr
- TBD Leesburg Rd
- 5818 Alta Vista Ct
- 2970 Casaluna Ct
- 3836 W State Blvd
- 0 Butler Rd Unit 202533578
- 2219 Morgan Creek Dr
- 2737 W Washington Center Rd Unit 327
- 3310 Brixley Pass Unit 66
- 2850 Farrah Crossing
- 4801 Stone Canyon Passage






