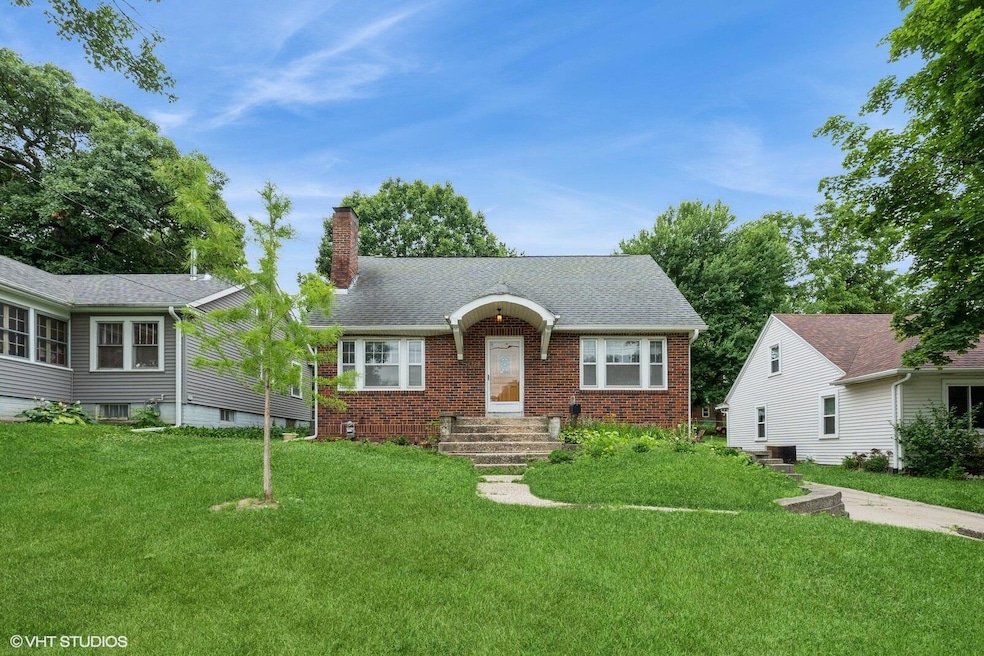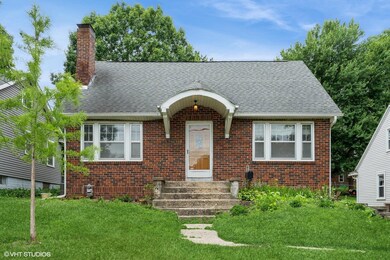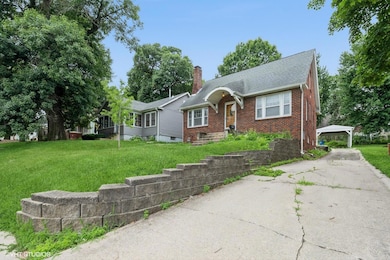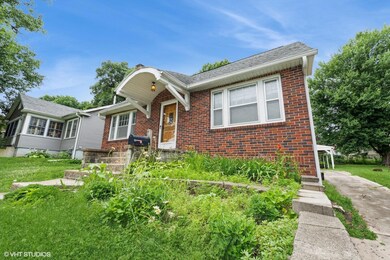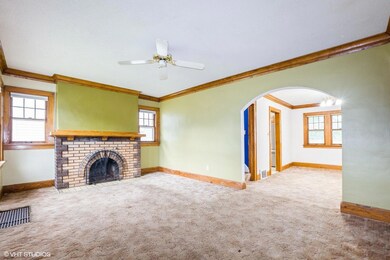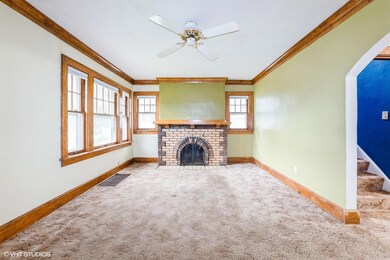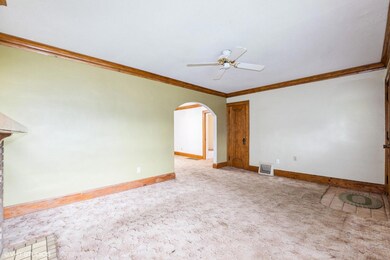
4118 11th St Des Moines, IA 50313
Oak Park NeighborhoodEstimated payment $1,263/month
Highlights
- Hilly Lot
- Living Room
- Forced Air Heating and Cooling System
- No HOA
- Laundry Room
- Dining Room
About This Home
Welcome to this inviting 3 bedroom, 1 bath residence nestled in the vibrant and historic Oak Park neighborhood. This beautifully maintained home offers a perfect blend of character and comfort, ideal for first-time buyers, investors or small families, or those looking to downsize without compromising on charm.
Inside you will find a light-filled living area, a kitchen with updated appliances, and a cozy dining area perfect for everyday meals or entertaining guests. Each bedroom offers ample space and natural light, while the updated full bath features classic tile work and modern fixtures.
Outside, enjoy a private backyard with mature trees and plenty of room for gardening, play, or relaxation. A carport area offers ample possibilities for future updates and upgrades.
Located on a tree-lined street just minutes from local parks, schools, coffee shops, and easy freeway access — this Oak Park gem is waiting for you to call it home.
Listing Agent
Weichert, Realtors®-Miller & Clark Agency License #B66015 Listed on: 07/02/2025

Home Details
Home Type
- Single Family
Est. Annual Taxes
- $2,662
Year Built
- Built in 1926
Lot Details
- 6,600 Sq Ft Lot
- Lot Dimensions are 50x132
- Hilly Lot
- Property is zoned N4
Parking
- 1 Car Garage
Home Design
- Brick Exterior Construction
- Block Foundation
- Wood Trim
Interior Spaces
- 1,210 Sq Ft Home
- 1.5-Story Property
- Wood Burning Fireplace
- Gas Fireplace
- Window Treatments
- Living Room
- Dining Room
- Utility Room
- Unfinished Basement
- Basement Fills Entire Space Under The House
Kitchen
- Range
- Microwave
- Dishwasher
- Disposal
Flooring
- Carpet
- Vinyl
Bedrooms and Bathrooms
- 3 Bedrooms
- 1 Full Bathroom
Laundry
- Laundry Room
- Dryer
- Washer
Utilities
- Forced Air Heating and Cooling System
- Heating System Uses Natural Gas
- Gas Water Heater
Community Details
- No Home Owners Association
Listing and Financial Details
- Assessor Parcel Number 070 04808-000-000
Map
Home Values in the Area
Average Home Value in this Area
Tax History
| Year | Tax Paid | Tax Assessment Tax Assessment Total Assessment is a certain percentage of the fair market value that is determined by local assessors to be the total taxable value of land and additions on the property. | Land | Improvement |
|---|---|---|---|---|
| 2024 | $2,662 | $152,800 | $28,000 | $124,800 |
| 2023 | $3,022 | $152,800 | $28,000 | $124,800 |
| 2022 | $2,998 | $137,100 | $26,300 | $110,800 |
| 2021 | $2,904 | $137,100 | $26,300 | $110,800 |
| 2020 | $3,012 | $125,000 | $24,100 | $100,900 |
| 2019 | $2,684 | $125,000 | $24,100 | $100,900 |
| 2018 | $2,652 | $108,400 | $20,700 | $87,700 |
| 2017 | $2,334 | $108,400 | $20,700 | $87,700 |
| 2016 | $2,268 | $94,800 | $18,000 | $76,800 |
| 2015 | $2,268 | $94,800 | $18,000 | $76,800 |
| 2014 | $2,228 | $95,900 | $17,800 | $78,100 |
Property History
| Date | Event | Price | Change | Sq Ft Price |
|---|---|---|---|---|
| 07/17/2025 07/17/25 | Price Changed | $188,000 | -5.1% | $155 / Sq Ft |
| 07/02/2025 07/02/25 | For Sale | $198,000 | -- | $164 / Sq Ft |
Mortgage History
| Date | Status | Loan Amount | Loan Type |
|---|---|---|---|
| Closed | $25,000 | Credit Line Revolving |
Similar Homes in Des Moines, IA
Source: Central Iowa Board of REALTORS®
MLS Number: 67899
APN: 070-04808000000
- 3916 9th St
- 3614 6th Ave
- 622 Euclid Ave
- 3406 2nd Ave
- 3419 1st St
- 2701 E Douglas Ave
- 2826 Oxford St
- 3120 Douglas Ave
- 3204 E 9th St
- 3332 Valdez Ct
- 2400 Hickman Rd
- 4800 Lower Beaver Rd
- 4530 Lower Beaver Rd
- 3520 37th St
- 1614 Arlington Ave Unit 4
- 229 College Ave
- 2819 36th St
- 2320 York St
- 1646 Hull Ave
- 1546 33rd St
