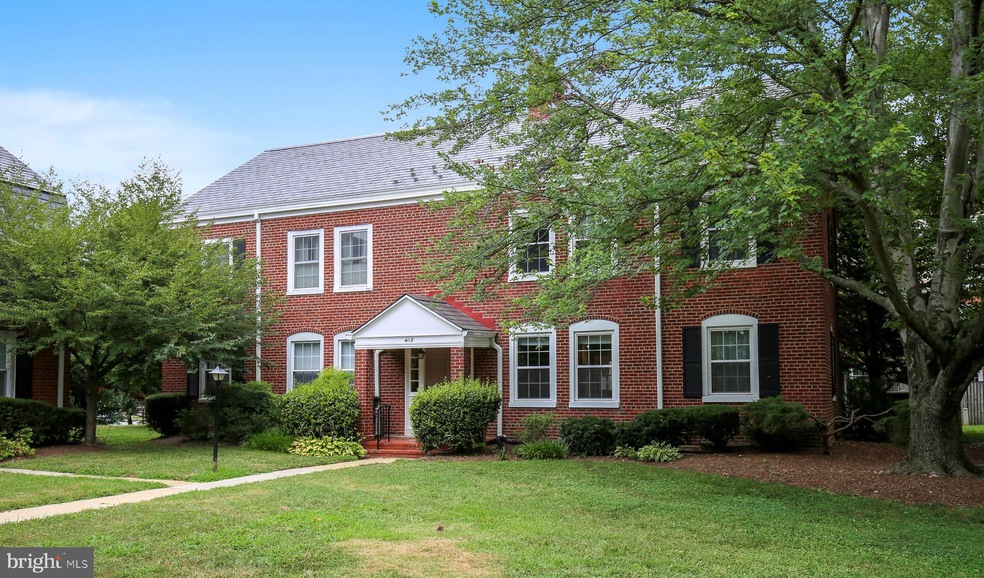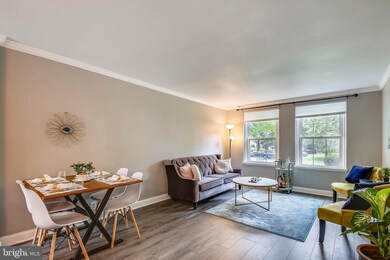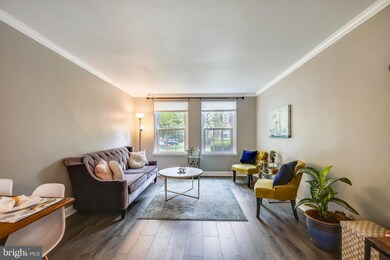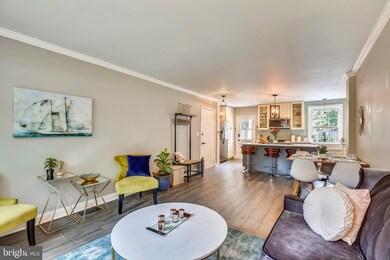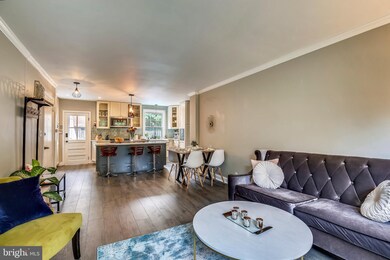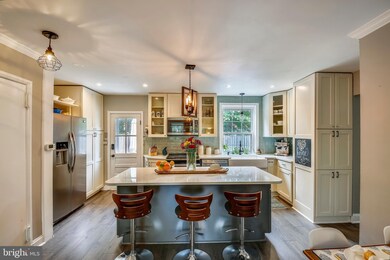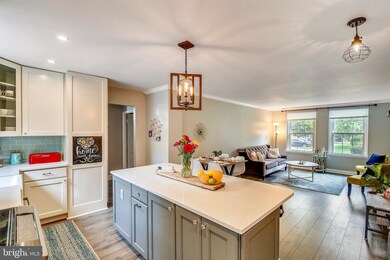
4118 36th St S Unit A2 Arlington, VA 22206
Fairlington NeighborhoodHighlights
- Colonial Architecture
- Workshop
- Tennis Courts
- Gunston Middle School Rated A-
- Community Pool
- Forced Air Heating and Cooling System
About This Home
As of September 2019Stunning 1bd/2ba Barcroft model condo nestled in Fairlington Glen - once in a lifetime opportunity! This home has been remodeled from the studs up & features UPGRADES GALORE including recessed lighting, fresh paint, & new windows! The gourmet open chef's kitchen features quartz countertops, stainless steel appliances, new custom shaker cabinets with an innovative buildout, & subway tile backsplash! A spacious bedroom - with a walk-in closet & a renovated full bathroom - completes the main living level. The lower living level pops with RARE ceilings! The family room is the perfect space for entertaining & is accented with a convenient play area buildout! The laundry room features a separate utility sink & plenty of storage options. The spacious lower level bonus room, used as the master suite, features a walk-in closet & an extraordinary en suite full bathoom! An additional workshop space completes this lovely home.
Property Details
Home Type
- Condominium
Est. Annual Taxes
- $3,894
Year Built
- Built in 1940
Lot Details
- Historic Home
- Property is in very good condition
HOA Fees
- $344 Monthly HOA Fees
Home Design
- Colonial Architecture
- Brick Exterior Construction
Interior Spaces
- Property has 2 Levels
Bedrooms and Bathrooms
- 1 Main Level Bedroom
Finished Basement
- Heated Basement
- Interior Basement Entry
- Shelving
- Workshop
- Basement Windows
Parking
- On-Street Parking
- Parking Lot
- 1 Assigned Parking Space
Schools
- Claremont Elementary School
- Gunston Middle School
- Wakefield High School
Utilities
- Forced Air Heating and Cooling System
Listing and Financial Details
- Assessor Parcel Number 30-018-855
Community Details
Overview
- Association fees include common area maintenance, exterior building maintenance, lawn maintenance, parking fee, pool(s), road maintenance, reserve funds, sewer, snow removal, trash, water
- Low-Rise Condominium
- Fairlington Glen Community
- Fairlington Glen Subdivision
Recreation
- Tennis Courts
- Community Pool
Ownership History
Purchase Details
Home Financials for this Owner
Home Financials are based on the most recent Mortgage that was taken out on this home.Purchase Details
Home Financials for this Owner
Home Financials are based on the most recent Mortgage that was taken out on this home.Map
Similar Homes in Arlington, VA
Home Values in the Area
Average Home Value in this Area
Purchase History
| Date | Type | Sale Price | Title Company |
|---|---|---|---|
| Warranty Deed | $513,000 | Prestige Title | |
| Warranty Deed | $337,000 | Bridgetrust Title Group |
Mortgage History
| Date | Status | Loan Amount | Loan Type |
|---|---|---|---|
| Open | $484,350 | New Conventional | |
| Previous Owner | $80,000 | New Conventional | |
| Previous Owner | $269,600 | Adjustable Rate Mortgage/ARM |
Property History
| Date | Event | Price | Change | Sq Ft Price |
|---|---|---|---|---|
| 09/17/2019 09/17/19 | Sold | $513,000 | +2.6% | $344 / Sq Ft |
| 08/14/2019 08/14/19 | Pending | -- | -- | -- |
| 08/07/2019 08/07/19 | For Sale | $500,000 | +48.4% | $336 / Sq Ft |
| 03/14/2017 03/14/17 | Sold | $337,000 | +6.3% | $232 / Sq Ft |
| 03/09/2017 03/09/17 | Price Changed | $317,000 | -5.9% | $219 / Sq Ft |
| 03/09/2017 03/09/17 | Price Changed | $337,000 | +6.3% | $232 / Sq Ft |
| 02/16/2017 02/16/17 | Pending | -- | -- | -- |
| 02/10/2017 02/10/17 | For Sale | $317,000 | -- | $219 / Sq Ft |
Tax History
| Year | Tax Paid | Tax Assessment Tax Assessment Total Assessment is a certain percentage of the fair market value that is determined by local assessors to be the total taxable value of land and additions on the property. | Land | Improvement |
|---|---|---|---|---|
| 2024 | $5,129 | $496,500 | $43,200 | $453,300 |
| 2023 | $4,900 | $475,700 | $43,200 | $432,500 |
| 2022 | $4,815 | $467,500 | $43,200 | $424,300 |
| 2021 | $4,504 | $437,300 | $39,000 | $398,300 |
| 2020 | $4,196 | $409,000 | $39,000 | $370,000 |
| 2019 | $3,895 | $379,600 | $35,800 | $343,800 |
| 2018 | $3,723 | $370,100 | $35,800 | $334,300 |
| 2017 | $3,630 | $360,800 | $35,800 | $325,000 |
| 2016 | $3,486 | $351,800 | $35,800 | $316,000 |
| 2015 | $3,504 | $351,800 | $35,800 | $316,000 |
| 2014 | $3,504 | $351,800 | $35,800 | $316,000 |
Source: Bright MLS
MLS Number: VAAR100039
APN: 30-018-855
- 4154 36th St S
- 3536 S Stafford St Unit B1
- 1735 W Braddock Place Unit 301
- 1725 W Braddock Place Unit 302
- 1909 Kenwood Ave Unit 303
- 3413 Woods Ave
- 1045 Woods Place
- 3462 S Stafford St Unit B1
- 3725 Ingalls Ave
- 3735 Jason Ave
- 4503 36th St S
- 1736 Dogwood Dr
- 1601 Kenwood Ave
- 1776 Dogwood Dr
- 3734 Ingalls Ave
- 3319 King St
- 1023 N Quaker Ln
- 3752 Keller Ave
- 1420 Woodbine St
- 1502 Dogwood Dr
