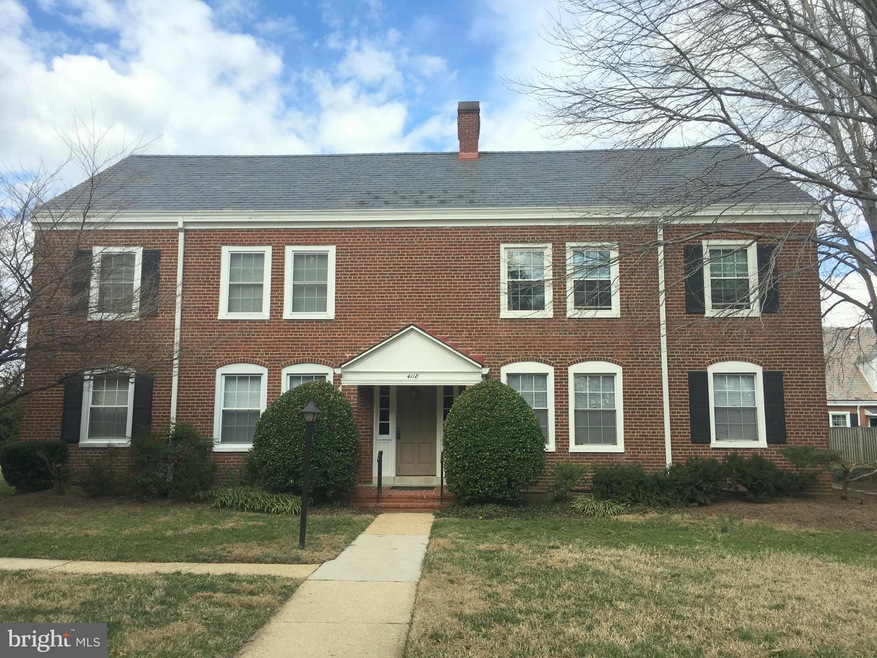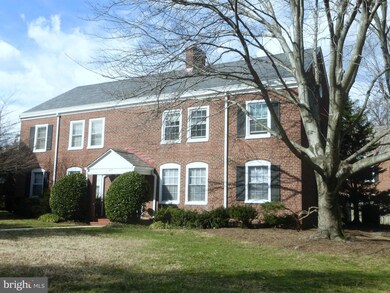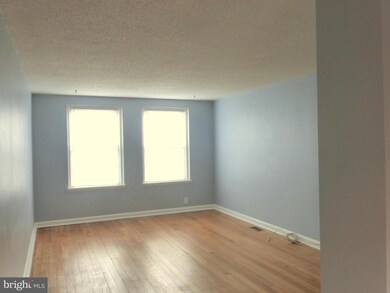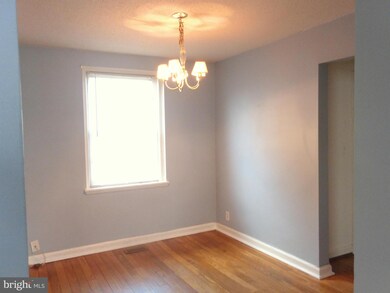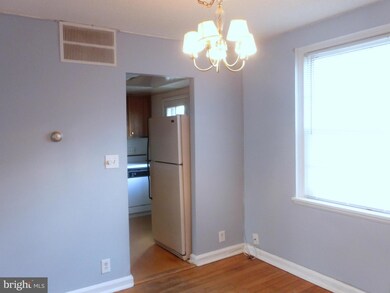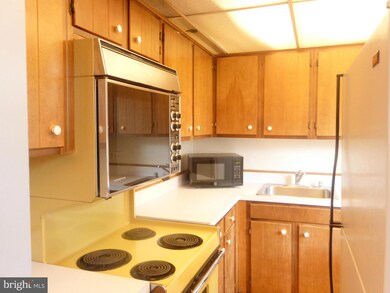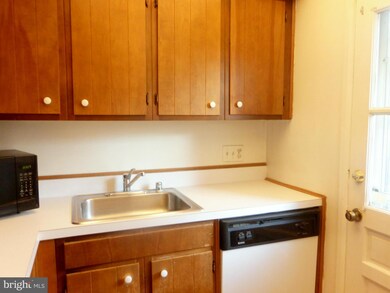
4118 36th St S Unit A2 Arlington, VA 22206
Fairlington Neighborhood
2
Beds
2
Baths
1,450
Sq Ft
$270/mo
HOA Fee
Highlights
- Private Pool
- Colonial Architecture
- Main Floor Bedroom
- Gunston Middle School Rated A-
- Traditional Floor Plan
- Tennis Courts
About This Home
As of September 2019Big and beautiful Barcroft unit in lovely quiet section. Fresh paint, sparkling hardwoods, big private patio, large entertaining space with huge lower level that has a family room and an expansive possible master bedroom with walk in closet, 2nd bath and separate entrance. It is priced to allow buyer to make custom upgrades as you see desirable! No 203K or FHA
Property Details
Home Type
- Condominium
Est. Annual Taxes
- $3,486
Year Built
- Built in 1940
HOA Fees
- $270 Monthly HOA Fees
Home Design
- Colonial Architecture
- Brick Exterior Construction
Interior Spaces
- Property has 2 Levels
- Traditional Floor Plan
- Window Treatments
- Dining Area
Kitchen
- Electric Oven or Range
- Microwave
- Dishwasher
- Disposal
Bedrooms and Bathrooms
- 2 Bedrooms | 1 Main Level Bedroom
- 2 Full Bathrooms
Laundry
- Front Loading Dryer
- Washer
Finished Basement
- Connecting Stairway
- Exterior Basement Entry
Parking
- Parking Space Number Location: 221
- 1 Assigned Parking Space
Pool
- Private Pool
Utilities
- Central Heating and Cooling System
- Electric Water Heater
Listing and Financial Details
- Assessor Parcel Number 30-018-855
Community Details
Overview
- Association fees include exterior building maintenance, lawn care front, lawn care rear, lawn care side, lawn maintenance, management, insurance, pool(s), reserve funds, snow removal, trash
- Fairlington Glen Subdivision, Barcroft Floorplan
- Fairlington Glen Community
Amenities
- Common Area
Recreation
- Tennis Courts
- Community Pool
Pet Policy
- Pets Allowed
Ownership History
Date
Name
Owned For
Owner Type
Purchase Details
Listed on
Aug 7, 2019
Closed on
Sep 17, 2019
Sold by
Stuberg J Michael and Stuberg Laura L
Bought by
Methvin Rachel M
Seller's Agent
Kay Houghton
EXP Realty, LLC
Buyer's Agent
Sue Cook
Berkshire Hathaway HomeServices PenFed Realty
List Price
$500,000
Sold Price
$513,000
Premium/Discount to List
$13,000
2.6%
Total Days on Market
6
Current Estimated Value
Home Financials for this Owner
Home Financials are based on the most recent Mortgage that was taken out on this home.
Estimated Appreciation
$58,174
Avg. Annual Appreciation
1.92%
Original Mortgage
$484,350
Outstanding Balance
$429,771
Interest Rate
3.6%
Mortgage Type
New Conventional
Estimated Equity
$141,403
Purchase Details
Listed on
Feb 10, 2017
Closed on
Mar 14, 2017
Sold by
The Merriam Family Limited Partnership A
Bought by
Stuberg J Michael and Stuberg Laura L
Seller's Agent
John Parker
RE/MAX Realty Group Rehoboth
Buyer's Agent
Deb Warford
Coldwell Banker Elite
List Price
$317,000
Sold Price
$337,000
Premium/Discount to List
$20,000
6.31%
Home Financials for this Owner
Home Financials are based on the most recent Mortgage that was taken out on this home.
Avg. Annual Appreciation
18.22%
Original Mortgage
$269,600
Interest Rate
4.19%
Mortgage Type
Adjustable Rate Mortgage/ARM
Map
Create a Home Valuation Report for This Property
The Home Valuation Report is an in-depth analysis detailing your home's value as well as a comparison with similar homes in the area
Similar Homes in the area
Home Values in the Area
Average Home Value in this Area
Purchase History
| Date | Type | Sale Price | Title Company |
|---|---|---|---|
| Warranty Deed | $513,000 | Prestige Title | |
| Warranty Deed | $337,000 | Bridgetrust Title Group |
Source: Public Records
Mortgage History
| Date | Status | Loan Amount | Loan Type |
|---|---|---|---|
| Open | $484,350 | New Conventional | |
| Previous Owner | $80,000 | New Conventional | |
| Previous Owner | $269,600 | Adjustable Rate Mortgage/ARM |
Source: Public Records
Property History
| Date | Event | Price | Change | Sq Ft Price |
|---|---|---|---|---|
| 09/17/2019 09/17/19 | Sold | $513,000 | +2.6% | $344 / Sq Ft |
| 08/14/2019 08/14/19 | Pending | -- | -- | -- |
| 08/07/2019 08/07/19 | For Sale | $500,000 | +48.4% | $336 / Sq Ft |
| 03/14/2017 03/14/17 | Sold | $337,000 | +6.3% | $232 / Sq Ft |
| 03/09/2017 03/09/17 | Price Changed | $317,000 | -5.9% | $219 / Sq Ft |
| 03/09/2017 03/09/17 | Price Changed | $337,000 | +6.3% | $232 / Sq Ft |
| 02/16/2017 02/16/17 | Pending | -- | -- | -- |
| 02/10/2017 02/10/17 | For Sale | $317,000 | -- | $219 / Sq Ft |
Source: Bright MLS
Tax History
| Year | Tax Paid | Tax Assessment Tax Assessment Total Assessment is a certain percentage of the fair market value that is determined by local assessors to be the total taxable value of land and additions on the property. | Land | Improvement |
|---|---|---|---|---|
| 2024 | $5,129 | $496,500 | $43,200 | $453,300 |
| 2023 | $4,900 | $475,700 | $43,200 | $432,500 |
| 2022 | $4,815 | $467,500 | $43,200 | $424,300 |
| 2021 | $4,504 | $437,300 | $39,000 | $398,300 |
| 2020 | $4,196 | $409,000 | $39,000 | $370,000 |
| 2019 | $3,895 | $379,600 | $35,800 | $343,800 |
| 2018 | $3,723 | $370,100 | $35,800 | $334,300 |
| 2017 | $3,630 | $360,800 | $35,800 | $325,000 |
| 2016 | $3,486 | $351,800 | $35,800 | $316,000 |
| 2015 | $3,504 | $351,800 | $35,800 | $316,000 |
| 2014 | $3,504 | $351,800 | $35,800 | $316,000 |
Source: Public Records
Source: Bright MLS
MLS Number: 1001618545
APN: 30-018-855
Nearby Homes
- 4154 36th St S
- 3536 S Stafford St Unit B1
- 1735 W Braddock Place Unit 301
- 1725 W Braddock Place Unit 302
- 1909 Kenwood Ave Unit 303
- 3413 Woods Ave
- 1045 Woods Place
- 3462 S Stafford St Unit B1
- 3725 Ingalls Ave
- 3735 Jason Ave
- 4503 36th St S
- 1736 Dogwood Dr
- 1601 Kenwood Ave
- 1776 Dogwood Dr
- 3734 Ingalls Ave
- 3319 King St
- 1023 N Quaker Ln
- 3752 Keller Ave
- 1420 Woodbine St
- 1502 Dogwood Dr
