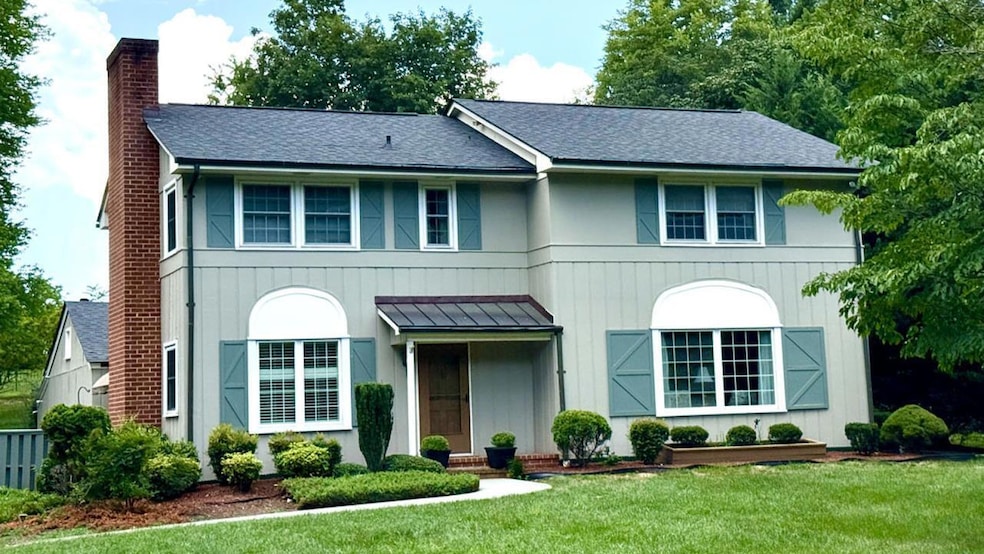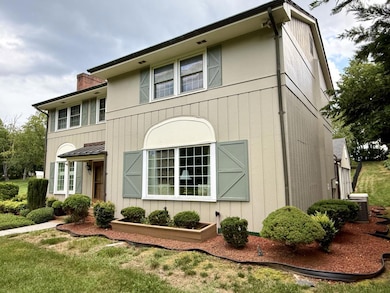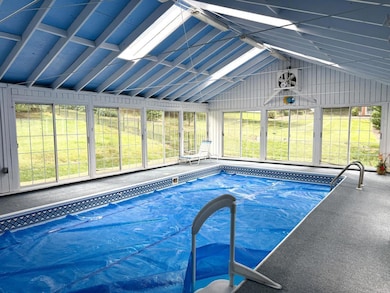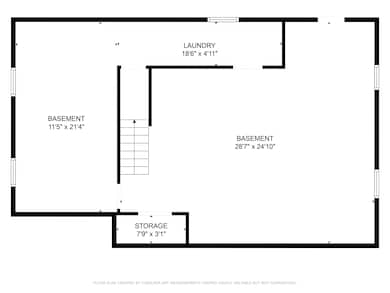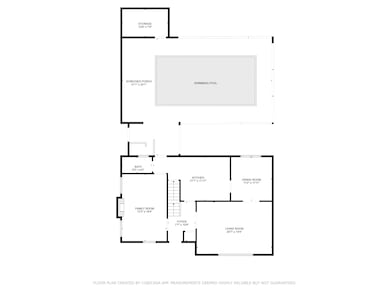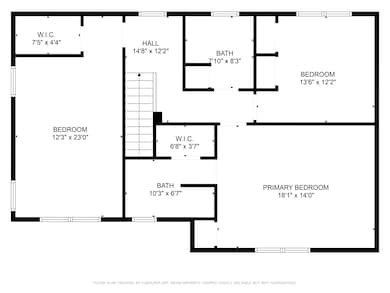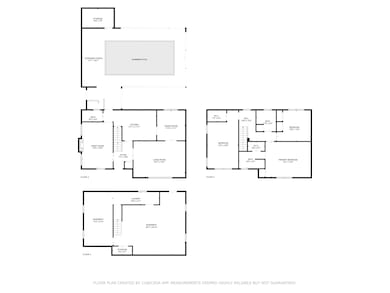
4118 Belle Aire Cir SW Roanoke, VA 24018
Greater Deyerle NeighborhoodEstimated payment $2,414/month
Highlights
- Horses Allowed On Property
- In Ground Pool
- No HOA
- Grandin Court Elementary School Rated A-
- Wood Burning Stove
- Walk-In Closet
About This Home
ESTATE AUCTION - House Sells AS IS. Price shown is value range only, name your price at online auction ending July 30. 90% or less financing contingency available. The 1+ acre adjacent lot is also available for bidding separately, or together with the house. Welcome to Belle Air Gardens! These generous homesites with grassy lawns were created from the estate grounds that originally surrounded historic Belle Aire, a Greek Revival home built along the Roanoke River in 1849. This lovely home was built by the sellers' parents in 1970, and has never been re-sold. Kitchen, baths, flooring are original and were maintained in very good condition, with potential to add value with renovations/upgrades. Heated indoor pool, lovely yard, generator. Walk to Lewis Gayle Medical Center and more.
Open House Schedule
-
Sunday, July 27, 20252:00 to 4:00 pm7/27/2025 2:00:00 PM +00:007/27/2025 4:00:00 PM +00:00Online estate auctionAdd to Calendar
Home Details
Home Type
- Single Family
Est. Annual Taxes
- $4,044
Year Built
- Built in 1970
Lot Details
- 0.61 Acre Lot
- Lot Dimensions are 90 x 294
- Property is zoned R12
Parking
- Off-Street Parking
Interior Spaces
- 2-Story Property
- Wood Burning Stove
- Gas Log Fireplace
- Family Room with Fireplace
- Basement Fills Entire Space Under The House
- Alarm System
Kitchen
- Electric Range
- Built-In Microwave
- Dishwasher
Bedrooms and Bathrooms
- 3 Bedrooms
- Walk-In Closet
Laundry
- Laundry on main level
- Dryer
- Washer
Outdoor Features
- In Ground Pool
- Patio
Schools
- Grandin Court Elementary School
- Woodrow Wilson Middle School
- Patrick Henry High School
Horse Facilities and Amenities
- Horses Allowed On Property
Utilities
- Forced Air Heating and Cooling System
- Power Generator
- Electric Water Heater
Community Details
- No Home Owners Association
- Belle Aire Subdivision
Listing and Financial Details
- Legal Lot and Block 7 / D
Map
Home Values in the Area
Average Home Value in this Area
Tax History
| Year | Tax Paid | Tax Assessment Tax Assessment Total Assessment is a certain percentage of the fair market value that is determined by local assessors to be the total taxable value of land and additions on the property. | Land | Improvement |
|---|---|---|---|---|
| 2024 | $4,044 | $305,300 | $65,200 | $240,100 |
| 2023 | $4,044 | $285,300 | $61,500 | $223,800 |
| 2022 | $3,383 | $254,900 | $54,900 | $200,000 |
| 2021 | $2,872 | $235,400 | $54,900 | $180,500 |
| 2020 | $3,062 | $231,600 | $54,900 | $176,700 |
| 2019 | $2,968 | $223,900 | $54,900 | $169,000 |
| 2018 | $2,920 | $220,000 | $54,900 | $165,100 |
| 2017 | $2,800 | $218,000 | $54,900 | $163,100 |
| 2016 | $2,800 | $218,000 | $54,900 | $163,100 |
| 2015 | $2,768 | $223,100 | $54,900 | $168,200 |
| 2014 | $2,768 | $227,900 | $54,900 | $173,000 |
Property History
| Date | Event | Price | Change | Sq Ft Price |
|---|---|---|---|---|
| 07/18/2025 07/18/25 | For Sale | $375,000 | -- | $96 / Sq Ft |
Similar Homes in Roanoke, VA
Source: Roanoke Valley Association of REALTORS®
MLS Number: 919299
APN: 5170224
- LOT Belle Aire Cir SW
- 1301 Belle Aire Ln SW
- 1425 Cravens Creek Ln SW
- 1615 Deyerle Rd SW
- 4937 Greenlee Rd SW
- 1710 Dawn Ln SW
- 5519 Medmont Cir SW
- 3812 Chesterton St SW
- 4035 Belford St SW
- 4230 Belford St SW
- 4314 Belford St SW
- 2104 Deyerle Rd SW
- 2435 Post Oak Rd
- 4931 Keithwood Dr SW
- 0 Keagy Rd Unit 918464
- 4409 Greenlace Cir SW
- 3335 Hidden Oak Rd SW
- 4102 Mud Lick Rd SW
- 2404 Post Oak Rd
- 2400 Wood Gate Ln
- 1715 Murry Rd SW
- 1650 Lancing Dr
- 900 Camelot Dr
- 230 Frances Dr NW
- 4625 Roxbury Ln
- 4630 Roxbury Ln SW
- 2119 Electric Rd
- 410-1 Westside Blvd NW
- 2002 Langdon Rd SW
- 2643 Lansing Dr SW
- 1341 Turner St
- 2632 Westover Ave SW Unit 11
- 2633 Westover Ave SW Unit 12
- 2626 Westover Ave SW Unit 1
- 2626 Westover Ave SW Unit 6
- 2626 Westover Ave SW Unit 7
- 2627 Westover Ave SW Unit 4
- 2627 Westover Ave SW Unit 11
- 2607 Westover Ave SW Unit 103
- 2601 Westover Ave SW Unit 5
