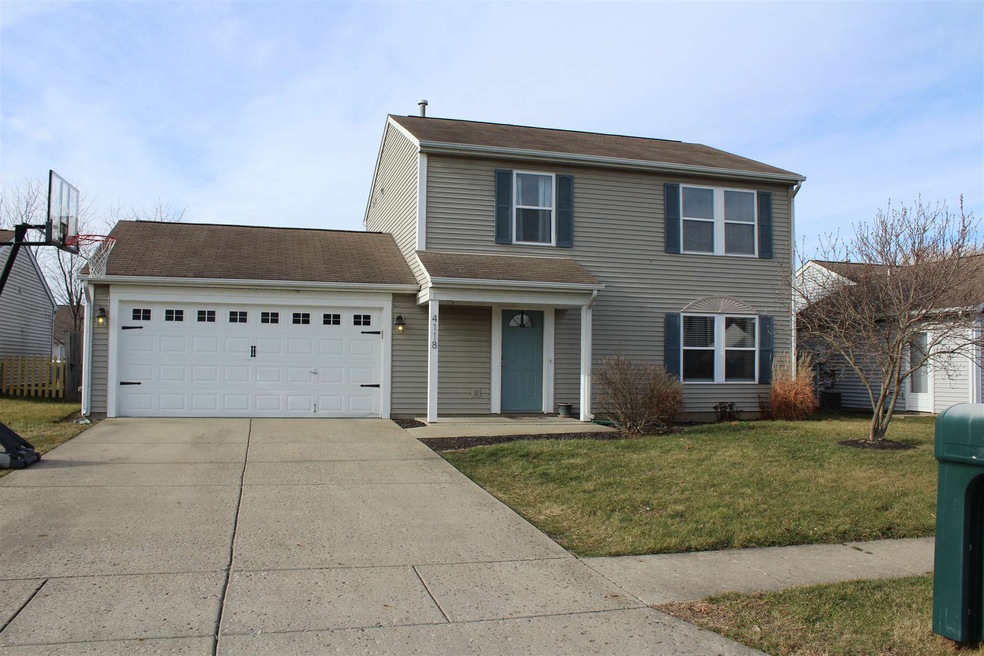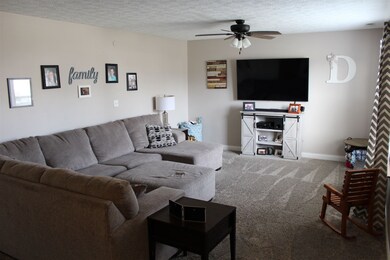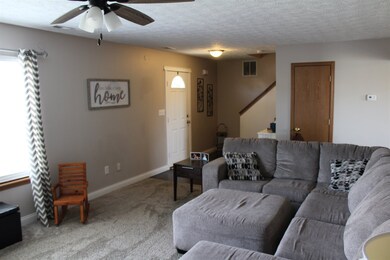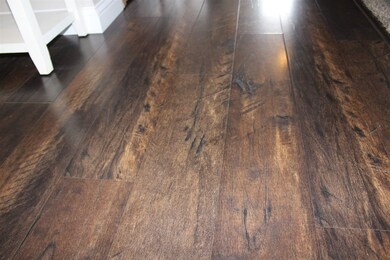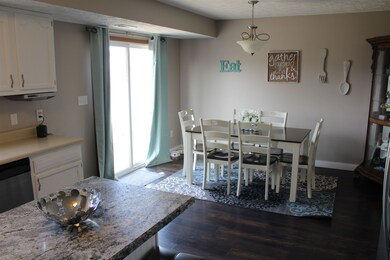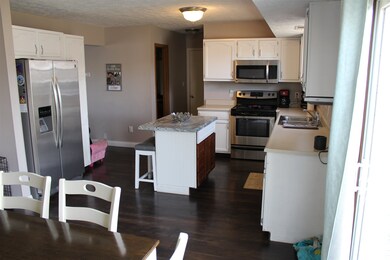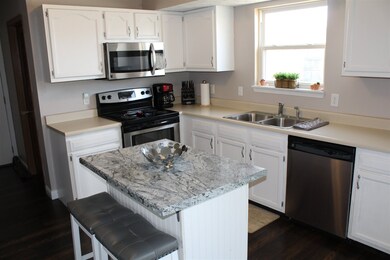
4118 Calder Dr Lafayette, IN 47909
Highlights
- Traditional Architecture
- 2 Car Attached Garage
- Walk-In Closet
- Covered patio or porch
- Eat-In Kitchen
- Bathtub with Shower
About This Home
As of January 2020You don't want to let this home pass you by. Lot of New in this home! New furnace and A/C in 2014, new laminate and carpet on the main floor in 2016, new ceramic tile in upstairs baths in 2019, and freshly installed carpet upstairs in 2020. This home has a great floor plan with great flow for any family. Enjoy your nice sized fenced in back yard with a patio, fire pit, storage shed, and a play set for the kiddos. You also have the opportunity to enjoy a neighborhood playground, shelter, and walking path. Don't wait too long as this one is sure to move quickly!
Last Buyer's Agent
LAF NonMember
NonMember LAF
Home Details
Home Type
- Single Family
Est. Annual Taxes
- $1,103
Year Built
- Built in 1999
Lot Details
- 7,405 Sq Ft Lot
- Lot Dimensions are 60x125
- Wood Fence
- Level Lot
Parking
- 2 Car Attached Garage
- Garage Door Opener
- Driveway
Home Design
- Traditional Architecture
- Slab Foundation
- Shingle Roof
- Asphalt Roof
- Vinyl Construction Material
Interior Spaces
- 1,568 Sq Ft Home
- 2-Story Property
- Ceiling Fan
- Block Basement Construction
- Fire and Smoke Detector
- Electric Dryer Hookup
Kitchen
- Eat-In Kitchen
- Kitchen Island
- Laminate Countertops
- Disposal
Flooring
- Carpet
- Laminate
- Vinyl
Bedrooms and Bathrooms
- 3 Bedrooms
- Walk-In Closet
- Bathtub with Shower
Schools
- Wea Ridge Elementary And Middle School
- Mc Cutcheon High School
Utilities
- Forced Air Heating and Cooling System
- Heating System Uses Gas
- Cable TV Available
Additional Features
- Covered patio or porch
- Suburban Location
Listing and Financial Details
- Assessor Parcel Number 79-11-17-232-005.000-033
Community Details
Overview
- Sterling Heights Subdivision
Recreation
- Community Playground
Ownership History
Purchase Details
Home Financials for this Owner
Home Financials are based on the most recent Mortgage that was taken out on this home.Purchase Details
Home Financials for this Owner
Home Financials are based on the most recent Mortgage that was taken out on this home.Purchase Details
Home Financials for this Owner
Home Financials are based on the most recent Mortgage that was taken out on this home.Purchase Details
Home Financials for this Owner
Home Financials are based on the most recent Mortgage that was taken out on this home.Purchase Details
Home Financials for this Owner
Home Financials are based on the most recent Mortgage that was taken out on this home.Purchase Details
Purchase Details
Home Financials for this Owner
Home Financials are based on the most recent Mortgage that was taken out on this home.Map
Similar Homes in Lafayette, IN
Home Values in the Area
Average Home Value in this Area
Purchase History
| Date | Type | Sale Price | Title Company |
|---|---|---|---|
| Warranty Deed | $175,500 | Metropolitan Title Of Indiana, | |
| Warranty Deed | -- | -- | |
| Warranty Deed | -- | -- | |
| Quit Claim Deed | -- | -- | |
| Warranty Deed | -- | -- | |
| Warranty Deed | $105,000 | -- | |
| Warranty Deed | -- | -- |
Mortgage History
| Date | Status | Loan Amount | Loan Type |
|---|---|---|---|
| Open | $171,843 | FHA | |
| Closed | $172,320 | FHA | |
| Previous Owner | $117,335 | FHA | |
| Previous Owner | $285,500 | New Conventional | |
| Previous Owner | $106,200 | New Conventional |
Property History
| Date | Event | Price | Change | Sq Ft Price |
|---|---|---|---|---|
| 01/30/2020 01/30/20 | Sold | $175,500 | +2.0% | $112 / Sq Ft |
| 01/07/2020 01/07/20 | Pending | -- | -- | -- |
| 01/06/2020 01/06/20 | For Sale | $172,000 | +43.9% | $110 / Sq Ft |
| 12/21/2015 12/21/15 | Sold | $119,500 | 0.0% | $76 / Sq Ft |
| 11/13/2015 11/13/15 | Pending | -- | -- | -- |
| 11/10/2015 11/10/15 | For Sale | $119,500 | +49.4% | $76 / Sq Ft |
| 09/24/2014 09/24/14 | Sold | $80,000 | -11.0% | $50 / Sq Ft |
| 09/04/2014 09/04/14 | Pending | -- | -- | -- |
| 06/12/2014 06/12/14 | For Sale | $89,900 | -- | $56 / Sq Ft |
Tax History
| Year | Tax Paid | Tax Assessment Tax Assessment Total Assessment is a certain percentage of the fair market value that is determined by local assessors to be the total taxable value of land and additions on the property. | Land | Improvement |
|---|---|---|---|---|
| 2024 | $1,990 | $214,600 | $16,000 | $198,600 |
| 2023 | $1,990 | $197,400 | $16,000 | $181,400 |
| 2022 | $1,704 | $171,500 | $16,000 | $155,500 |
| 2021 | $1,476 | $148,700 | $16,000 | $132,700 |
| 2020 | $1,319 | $138,200 | $16,000 | $122,200 |
| 2019 | $1,195 | $130,500 | $16,000 | $114,500 |
| 2018 | $1,103 | $125,900 | $16,000 | $109,900 |
| 2017 | $1,038 | $121,100 | $16,000 | $105,100 |
| 2016 | $985 | $119,500 | $16,000 | $103,500 |
| 2014 | $892 | $114,900 | $16,000 | $98,900 |
| 2013 | $802 | $107,200 | $12,000 | $95,200 |
Source: Indiana Regional MLS
MLS Number: 202000565
APN: 79-11-17-232-005.000-033
- 4102 Calder Dr
- 4261 Stergen Dr
- 3920 Pennypackers Mill Rd E
- 825 Red Oaks Ln
- 1804 Canyon Creek Dr
- 1611 Stonegate Cir
- 1605 Waterstone Dr
- 1827 Kyverdale Dr
- 1814 Abbotsbury Way
- 211 Mccutcheon Dr
- 3508 Waverly Dr
- 214 Mccutcheon Dr
- 55 Kingfisher Cir
- 4945 S 100 E
- 3327 Crosspoint Ct S
- 2120 Whisper Valley Dr
- 1800 E 430 S
- 4154 Trees Dr
- 3617 Sandra Ct
- 1644 Sandstone Ct W
