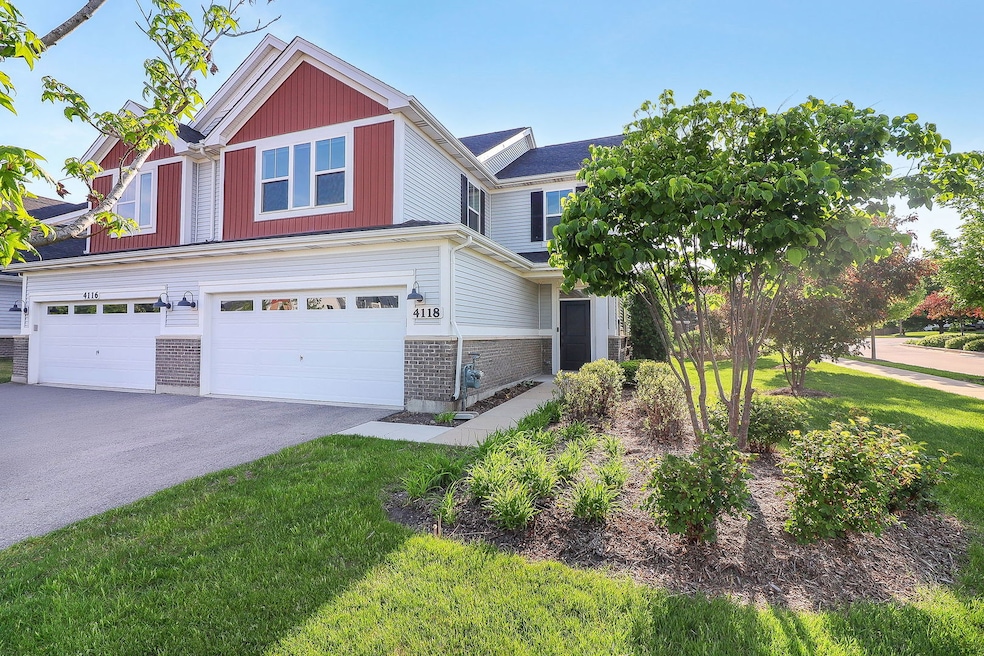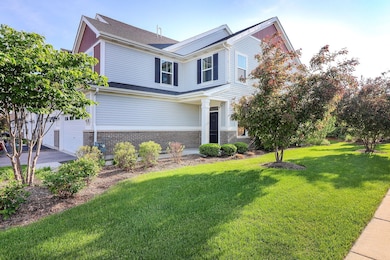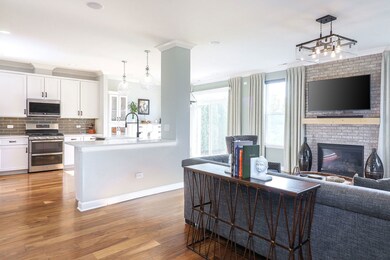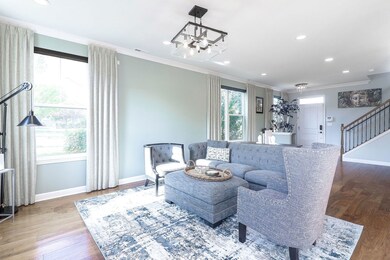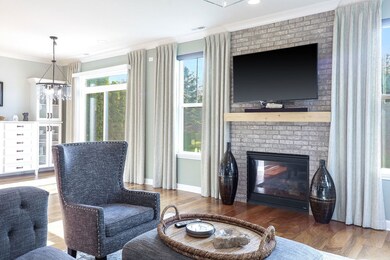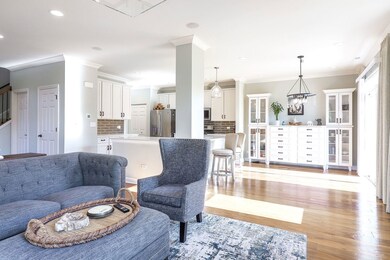4118 Calder Ln Aurora, IL 60504
Far East NeighborhoodEstimated payment $3,921/month
Highlights
- Wood Flooring
- Corner Lot
- Walk-In Closet
- Gombert Elementary School Rated A
- Soaking Tub
- Living Room
About This Home
Why wait for new construction when you can move into an almost new fabulous townhome now! This gorgeous end-unit and former model in the highly sought after Gramercy Square subdivision, boasts all the updates you can imagine. This home features a fantastic open floor plan and provides the perfect layout for entertaining! Large open kitchen features 42-inch upper cabinets, quartz countertops, porcelain farmhouse sink, designer lighting and stainless-steel appliances. The custom built-in hutch in the dining room provides additional storage and a sleek modern look. Relax in the living room, filled with tons of natural light, and a beautiful gas fireplace. The sliding back door opens to your outdoor patio which has a lovely tree-lined yard, perfect for all your outdoor entertaining. Upstairs you will find a huge primary en-suite featuring a luxury spa-like bath featuring separate shower and a soaking tub fully tiled to the ceiling with a white subway tile, dual vanity and spacious walk-in closet. The bedroom also features a vaulted ceiling, contemporary wallpaper, and updated lighting. The 2nd bedroom has loads of natural light, a double closet and whimsical painted mural. There is a 2nd full bath, upstairs, a laundry area complete with laundry cabinets for storage and a giant loft/family room with a custom built in wall-unit. There are so many designer features and updates, including upgraded flooring, custom built-ins, crown molding, decorator lighting, custom window treatments and so much more! This home is a must see!
Listing Agent
Keller Williams Infinity Brokerage Phone: (630) 561-4488 License #475168383 Listed on: 05/15/2025

Townhouse Details
Home Type
- Townhome
Est. Annual Taxes
- $10,813
Year Built
- Built in 2019
Lot Details
- Lot Dimensions are 24x52.6
HOA Fees
- $206 Monthly HOA Fees
Parking
- 2 Car Garage
Home Design
- Entry on the 1st floor
- Brick Exterior Construction
Interior Spaces
- 2,074 Sq Ft Home
- 2-Story Property
- Gas Log Fireplace
- Entrance Foyer
- Family Room with Fireplace
- Living Room
- Combination Kitchen and Dining Room
- Wood Flooring
Bedrooms and Bathrooms
- 2 Bedrooms
- 2 Potential Bedrooms
- Walk-In Closet
- Dual Sinks
- Soaking Tub
- Separate Shower
Laundry
- Laundry Room
- Gas Dryer Hookup
Schools
- Gombert Elementary School
- Still Middle School
- Metea Valley High School
Utilities
- Forced Air Heating and Cooling System
- Heating System Uses Natural Gas
Community Details
Overview
- Association fees include exterior maintenance, lawn care, snow removal
- 4 Units
- Manager Association, Phone Number (847) 806-6121
- Gramercy Square Subdivision, Campbell Floorplan
- Property managed by PSA Management
Pet Policy
- Dogs and Cats Allowed
Map
Home Values in the Area
Average Home Value in this Area
Tax History
| Year | Tax Paid | Tax Assessment Tax Assessment Total Assessment is a certain percentage of the fair market value that is determined by local assessors to be the total taxable value of land and additions on the property. | Land | Improvement |
|---|---|---|---|---|
| 2024 | $11,258 | $148,071 | $34,789 | $113,282 |
| 2023 | $10,813 | $133,050 | $31,260 | $101,790 |
| 2022 | $10,432 | $124,400 | $29,170 | $95,230 |
| 2021 | $3,963 | $46,710 | $27,040 | $19,670 |
| 2020 | $2,297 | $26,750 | $26,750 | $0 |
| 2019 | $2,337 | $26,750 | $26,750 | $0 |
| 2018 | $0 | $0 | $0 | $0 |
Property History
| Date | Event | Price | List to Sale | Price per Sq Ft |
|---|---|---|---|---|
| 10/28/2025 10/28/25 | Price Changed | $533,800 | -0.9% | $257 / Sq Ft |
| 09/19/2025 09/19/25 | Price Changed | $538,800 | -1.8% | $260 / Sq Ft |
| 08/26/2025 08/26/25 | Price Changed | $548,800 | -0.2% | $265 / Sq Ft |
| 08/25/2025 08/25/25 | Price Changed | $549,800 | 0.0% | $265 / Sq Ft |
| 08/22/2025 08/22/25 | Price Changed | $549,820 | 0.0% | $265 / Sq Ft |
| 08/20/2025 08/20/25 | Price Changed | $549,840 | 0.0% | $265 / Sq Ft |
| 08/17/2025 08/17/25 | Price Changed | $549,860 | 0.0% | $265 / Sq Ft |
| 08/15/2025 08/15/25 | Price Changed | $549,880 | 0.0% | $265 / Sq Ft |
| 08/14/2025 08/14/25 | Price Changed | $549,900 | 0.0% | $265 / Sq Ft |
| 08/09/2025 08/09/25 | Price Changed | $549,920 | 0.0% | $265 / Sq Ft |
| 08/07/2025 08/07/25 | Price Changed | $549,940 | 0.0% | $265 / Sq Ft |
| 08/06/2025 08/06/25 | Price Changed | $549,960 | 0.0% | $265 / Sq Ft |
| 08/05/2025 08/05/25 | Price Changed | $549,980 | 0.0% | $265 / Sq Ft |
| 07/16/2025 07/16/25 | Price Changed | $550,000 | -1.8% | $265 / Sq Ft |
| 06/26/2025 06/26/25 | Price Changed | $560,000 | -2.6% | $270 / Sq Ft |
| 05/16/2025 05/16/25 | For Sale | $575,000 | -- | $277 / Sq Ft |
Purchase History
| Date | Type | Sale Price | Title Company |
|---|---|---|---|
| Special Warranty Deed | $528,500 | First American Title |
Mortgage History
| Date | Status | Loan Amount | Loan Type |
|---|---|---|---|
| Previous Owner | $414,000 | New Conventional |
Source: Midwest Real Estate Data (MRED)
MLS Number: 12334649
APN: 07-28-402-004
- 4138 Irving Rd
- 4105 Winslow Ct
- 855 Finley Dr
- 4027 Blackstone Dr
- 4515 Chelsea Manor Cir
- 4511 Chelsea Manor Cir
- 3871 Blackstone Dr
- 4328 Chelsea Manor Cir
- 3730 Baybrook Dr Unit 26
- 9S104 Aero Dr
- 1348 Amaranth Dr
- 4258 Stableford Ln
- 3437 Charlemaine Dr
- 300 Churchill Ln
- 3901 White Eagle Dr W
- 4284 Stableford Ln
- 3473 Ravinia Cir
- 3356 Ravinia Cir
- 3389 Ravinia Cir
- 3506 Willowview Ct
- 4105 Winslow Ct
- 4187 Calder Ln
- 4185 Irving Rd
- 4515 Chelsea Manor Cir
- 864 Red Clover Dr
- 4197 Chelsea Manor Cir
- 4277 Chelsea Manor Cir
- 4486 Chelsea Manor Cir
- 4482 Chelsea Manor Cir
- 1065 Red Clover Dr
- 1100 Rosefield Ln
- 4101 Chesapeake Dr
- 3730 Baybrook Dr Unit 26
- 9S115 Route 59 Unit 1
- 1163 Shoreline Dr
- 3496 Willowview Ct
- 3442 Ravinia Cir
- 470 Echo Ln Unit A
- 470 Echo Ln Unit B
- 460 Echo Ln
