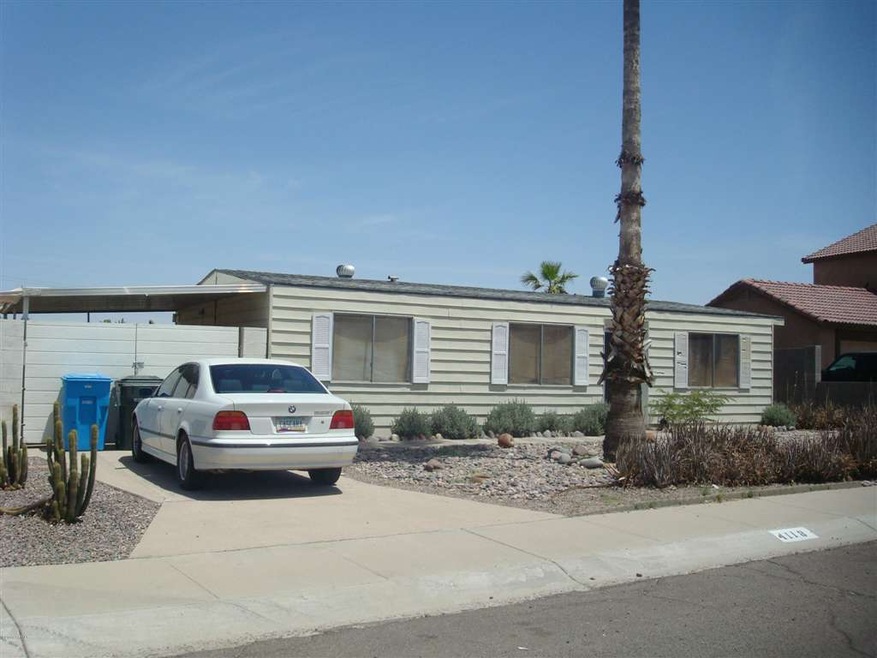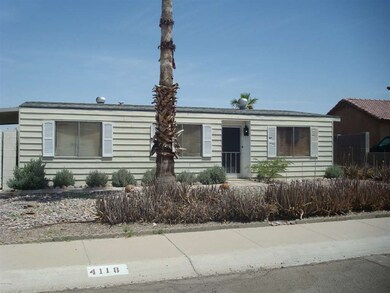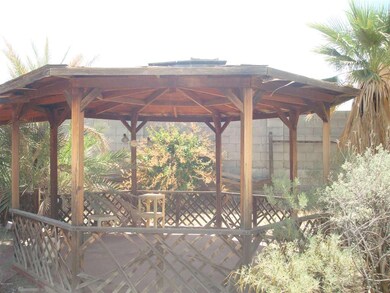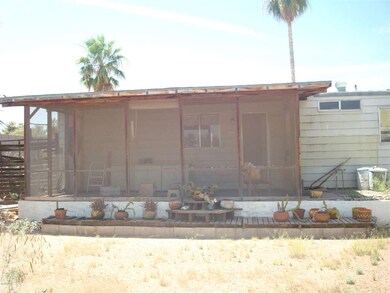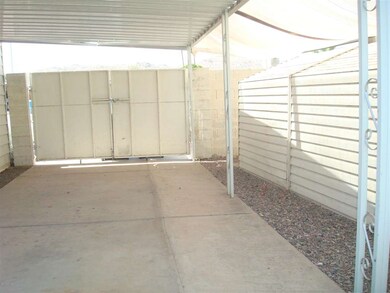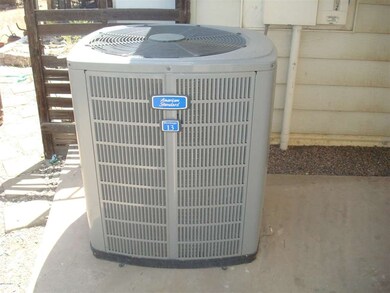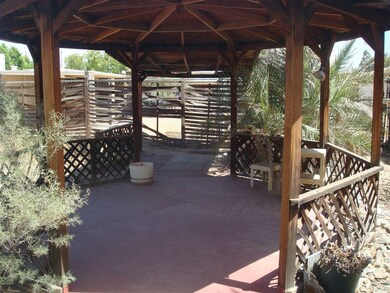
4118 E Ridge Rd Phoenix, AZ 85042
South Mountain NeighborhoodHighlights
- No HOA
- Breakfast Bar
- Property is near a bus stop
- Covered patio or porch
- No Interior Steps
- Outdoor Storage
About This Home
As of May 2025GREAT INVESTMENT OPPORTUNITY! Two bedrooms and one bath, but room and proximity of water to add bath 2. New HVAC in 2006 and new roof in 2009. Good bones and needs some TLC, but check out the yard and gazebo. Gazebo has adjacent slab and wiring for hot tub. Large 2-carport with 2 nice storage units. Easy laundry conversion in kitchen pantry. Walk to new Skyline Charter School K-12. Sold by the estate of the only owners. AS-IS and cash required.
Last Buyer's Agent
Sally Werner
KMF Real Estate LLC License #SA580677000
Property Details
Home Type
- Mobile/Manufactured
Year Built
- Built in 1978
Lot Details
- 7,458 Sq Ft Lot
- Desert faces the front and back of the property
- Chain Link Fence
- Backyard Sprinklers
Parking
- 2 Carport Spaces
Home Design
- Fixer Upper
- Composition Roof
- Siding
Interior Spaces
- 1,040 Sq Ft Home
- 1-Story Property
- Breakfast Bar
Flooring
- Carpet
- Laminate
Bedrooms and Bathrooms
- 2 Bedrooms
- 1 Bathroom
Outdoor Features
- Covered patio or porch
- Outdoor Storage
Schools
- Frank Elementary School
- Geneva Epps Mosley Middle School
- Tempe High School
Utilities
- Refrigerated Cooling System
- Heating Available
- Cable TV Available
Additional Features
- No Interior Steps
- Property is near a bus stop
Listing and Financial Details
- Tax Lot 279
- Assessor Parcel Number 123-18-284
Community Details
Overview
- No Home Owners Association
- Park Ridge Estates Subdivision
Amenities
- No Laundry Facilities
Map
Similar Homes in the area
Home Values in the Area
Average Home Value in this Area
Property History
| Date | Event | Price | Change | Sq Ft Price |
|---|---|---|---|---|
| 05/23/2025 05/23/25 | Sold | $226,000 | -17.8% | $214 / Sq Ft |
| 04/12/2025 04/12/25 | Price Changed | $274,990 | -1.8% | $260 / Sq Ft |
| 04/06/2025 04/06/25 | For Sale | $280,000 | +34.6% | $265 / Sq Ft |
| 08/26/2022 08/26/22 | Sold | $208,000 | -9.6% | $197 / Sq Ft |
| 08/20/2022 08/20/22 | Price Changed | $229,990 | 0.0% | $218 / Sq Ft |
| 07/07/2022 07/07/22 | Pending | -- | -- | -- |
| 07/05/2022 07/05/22 | For Sale | $229,990 | +538.9% | $218 / Sq Ft |
| 07/19/2013 07/19/13 | Sold | $36,000 | -14.3% | $35 / Sq Ft |
| 06/20/2013 06/20/13 | Pending | -- | -- | -- |
| 05/15/2013 05/15/13 | For Sale | $42,000 | -- | $40 / Sq Ft |
Source: Arizona Regional Multiple Listing Service (ARMLS)
MLS Number: 4936705
- 7214 S 42nd St
- 4238 E Baseline Rd
- 7045 S 42nd St
- 7018 S 41st Place
- 7403 S 43rd St Unit 66
- 3904 E Carter Dr
- 3830 E Carter Dr
- 3918 E Carson Rd
- 4112 E Maldonado Dr
- 7809 S 43rd Place
- 7813 S 43rd Place
- 3914 E Constance Way
- 6832 S 38th Place
- 4409 E Baseline Rd Unit 129
- 3915 E Melody Dr Unit 18
- 7712 S 37th Way
- 3903 E Melody Dr
- 4124 E Apollo Rd
- 4038 E Burgess Ln
- 3511 E Baseline Rd Unit 1235
