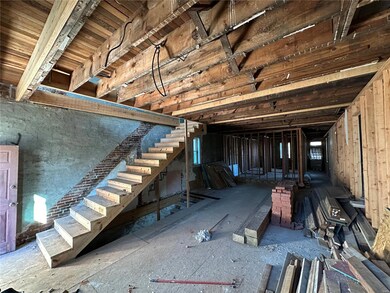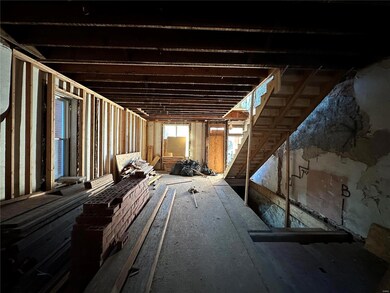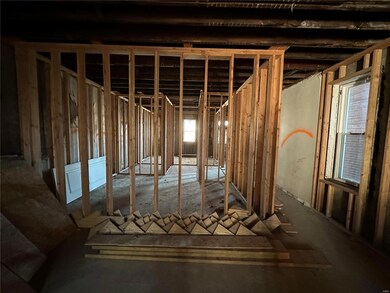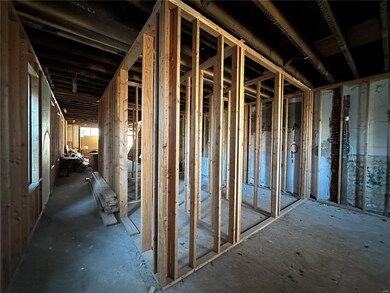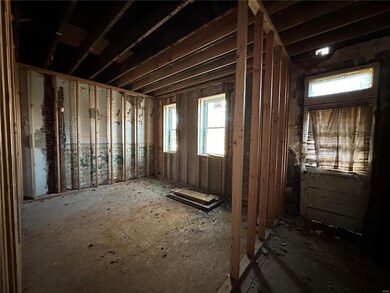
4118 S Compton Ave Saint Louis, MO 63118
Dutchtown NeighborhoodEstimated payment $596/month
Highlights
- Traditional Architecture
- Living Room
- Forced Air Heating System
- Brick Veneer
- Laundry Room
- 2-minute walk to Marquette Park
About This Home
Welcome to your next investment opportunity just steps from Marquette Park! This property offers over 2,700 sqft of above ground square footage spread between two floors, ready for your designer touches! This two family property has been set up for a single family conversion, gutted and ready for finishing. Offering newer vinyl windows, updated 200 amp electrical, rough framing and newer roof. The blue prints are done and ready to go! With other beautiful renovations in the area, this will surely be your next best opportunity! Schedule your private tour today.
Home Details
Home Type
- Single Family
Est. Annual Taxes
- $443
Year Built
- Built in 1898
Parking
- Off-Street Parking
Home Design
- Traditional Architecture
- Brick Veneer
- Stone Siding
Interior Spaces
- 2,731 Sq Ft Home
- 1.5-Story Property
- Living Room
- Dining Room
- Laundry Room
- Basement
Bedrooms and Bathrooms
- 4 Bedrooms
Schools
- Sigel Elem. Comm. Ed. Center Elementary School
- Fanning Middle Community Ed.
- Roosevelt High School
Additional Features
- 3,123 Sq Ft Lot
- Forced Air Heating System
Community Details
- Association fees include 0
Listing and Financial Details
- Assessor Parcel Number 2630-00-0080-0
Map
Home Values in the Area
Average Home Value in this Area
Tax History
| Year | Tax Paid | Tax Assessment Tax Assessment Total Assessment is a certain percentage of the fair market value that is determined by local assessors to be the total taxable value of land and additions on the property. | Land | Improvement |
|---|---|---|---|---|
| 2024 | $443 | $5,220 | $950 | $4,270 |
| 2023 | $443 | $5,220 | $950 | $4,270 |
| 2022 | $411 | $4,630 | $950 | $3,680 |
| 2021 | $410 | $4,630 | $950 | $3,680 |
| 2020 | $398 | $4,520 | $950 | $3,570 |
| 2019 | $397 | $4,520 | $950 | $3,570 |
| 2018 | $393 | $4,330 | $950 | $3,380 |
| 2017 | $386 | $4,330 | $950 | $3,380 |
| 2016 | $391 | $4,330 | $950 | $3,380 |
| 2015 | $357 | $4,330 | $950 | $3,380 |
| 2014 | $348 | $4,330 | $950 | $3,380 |
| 2013 | -- | $4,220 | $950 | $3,270 |
Property History
| Date | Event | Price | Change | Sq Ft Price |
|---|---|---|---|---|
| 03/07/2025 03/07/25 | Pending | -- | -- | -- |
| 02/16/2025 02/16/25 | Price Changed | $99,900 | -9.1% | $37 / Sq Ft |
| 12/11/2024 12/11/24 | For Sale | $109,900 | -- | $40 / Sq Ft |
| 12/05/2024 12/05/24 | Off Market | -- | -- | -- |
Purchase History
| Date | Type | Sale Price | Title Company |
|---|---|---|---|
| Warranty Deed | -- | Investors Title Company | |
| Warranty Deed | -- | Investors Title Company | |
| Sheriffs Deed | $8,000 | None Available | |
| Quit Claim Deed | -- | Bankers & Lenders Title | |
| Quit Claim Deed | -- | None Available | |
| Quit Claim Deed | -- | O R | |
| Corporate Deed | -- | O R | |
| Quit Claim Deed | -- | Capital Title | |
| Quit Claim Deed | -- | -- | |
| Quit Claim Deed | -- | -- | |
| Warranty Deed | -- | -- | |
| Warranty Deed | -- | -- |
Mortgage History
| Date | Status | Loan Amount | Loan Type |
|---|---|---|---|
| Previous Owner | $71,070 | Purchase Money Mortgage | |
| Previous Owner | $68,000 | Purchase Money Mortgage | |
| Previous Owner | $59,400 | Purchase Money Mortgage | |
| Previous Owner | $49,500 | Purchase Money Mortgage |
Similar Homes in Saint Louis, MO
Source: MARIS MLS
MLS Number: MIS24074675
APN: 2630-00-0080-0
- 4129 Michigan Ave
- 4118 S Compton Ave
- 4128 Michigan Ave
- 4138 Michigan Ave
- 4114 Minnesota Ave
- 4031 Pennsylvania Ave
- 2913 Gasconade St
- 3101 Osage St
- 4260 Michigan Ave
- 4118 Nebraska Ave
- 3929 Michigan Ave
- 4219 Louisiana Ave
- 3419 Montana St
- 2841 Meramec St
- 4259 Louisiana Ave
- 3450 Montana St
- 3131 Keokuk St Unit 3131
- 3129 Keokuk St
- 4032 Oregon Ave
- 3464 Montana St Unit 2


