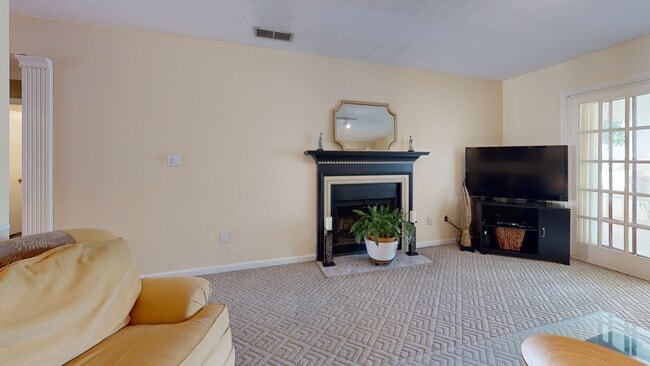Buyers can take advantage of a 0.5% interest rate buy-down at no cost when using our preferred lender. Loan must be locked by November 18, 2025, to qualify. Welcome to this charming 2-bedroom, 2-bathroom condo in the heart of Duluth! This rare one-level unit features a spacious open floor plan with a cozy fireplace in the family room and a dedicated dining area-perfect for comfortable living and entertaining. Both bedrooms are generously sized, including an oversized primary suite with two closets and a private bath. Enjoy your covered patio, ideal for relaxing or hosting guests. This home is priced to sell, offering exceptional value in a convenient location. Located just minutes from Gwinnett Place Mall, Downtown Duluth, and a wide variety of shops, restaurants, and parks. You'll love being close to seasonal festivals, concerts, and summer events that bring the community to life. Additionally, the area is experiencing a surge in film and television production, with nearby studios such as OFS Studios and Eagle Rock TV Studios contributing to the local economy. CONTACT THE LISTING AGENT TO FIND OUT MORE ABOUT ABOUT THE SELLERS CONCESSION. Community amenities include assigned and guest parking, a swimming pool, and HOA-covered water, sewer, trash, and exterior maintenance. Don't miss out on this Duluth gem!






