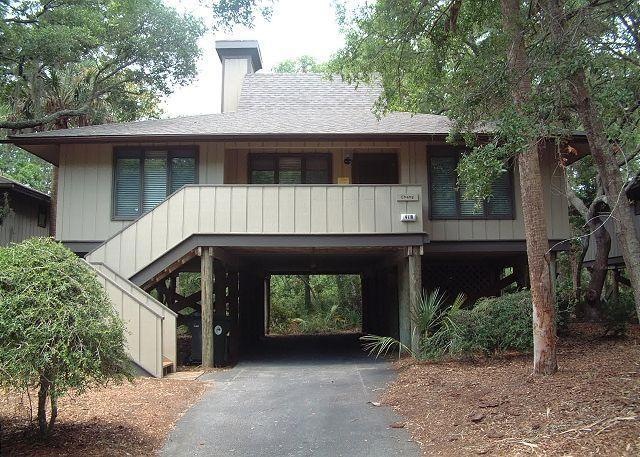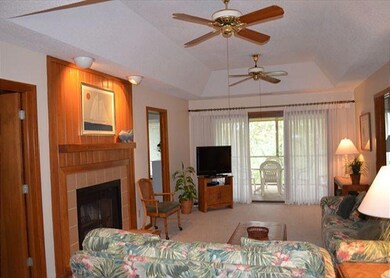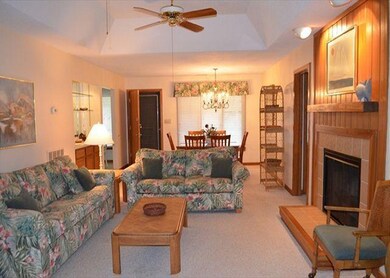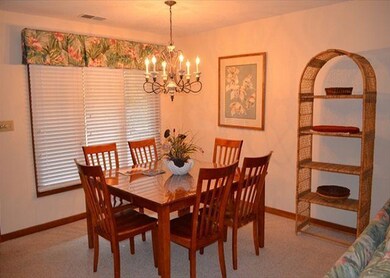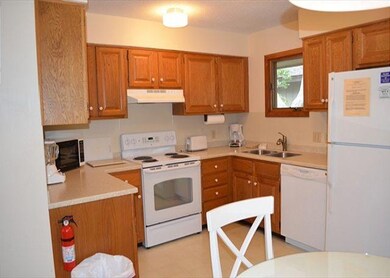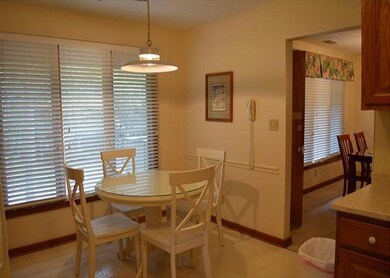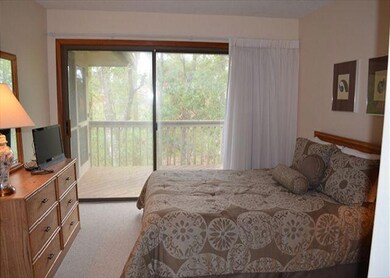
4118 Summer Duck Way Johns Island, SC 29455
Highlights
- Golf Course Community
- Gated Community
- Clubhouse
- Fitness Center
- Lagoon View
- 3-minute walk to Heron Park Nature Center
About This Home
As of November 2024Desirable three bedroom/two bath cottage adjacent to Night Heron Park just a short distance to the beach overlooking a tranquil lagoon. Under cover parking for two cars plus additional storage. Night Heron Park offers a wide variety of activities including volleyball, basketball, soccer, bike trails and Nature Center. Purchase of a Governors Club membership allows for access to the Night Heron water slides/poolside bar & grill. Sold furnished.
Last Agent to Sell the Property
Pam Harrington Exclusives License #12864 Listed on: 04/22/2019
Home Details
Home Type
- Single Family
Year Built
- Built in 1979
Lot Details
- 5,663 Sq Ft Lot
- Wooded Lot
HOA Fees
- $195 Monthly HOA Fees
Home Design
- Contemporary Architecture
- Raised Foundation
- Asphalt Roof
- Wood Siding
Interior Spaces
- 1,303 Sq Ft Home
- 1-Story Property
- Tray Ceiling
- Ceiling Fan
- Combination Dining and Living Room
- Utility Room
- Ceramic Tile Flooring
- Lagoon Views
- Exterior Basement Entry
Kitchen
- Eat-In Kitchen
- Dishwasher
Bedrooms and Bathrooms
- 3 Bedrooms
- Walk-In Closet
- 2 Full Bathrooms
Laundry
- Dryer
- Washer
Parking
- 2 Parking Spaces
- Carport
Outdoor Features
- Deck
- Screened Patio
- Front Porch
Schools
- Mt. Zion Elementary School
- Haut Gap Middle School
- St. Johns High School
Utilities
- Cooling Available
- Heat Pump System
- Private Water Source
- Private Sewer
Community Details
Overview
- Club Membership Available
- Kiawah Island Subdivision
Amenities
- Clubhouse
Recreation
- Golf Course Community
- Golf Course Membership Available
- Tennis Courts
- Fitness Center
- Community Pool
- Park
- Trails
Security
- Security Service
- Gated Community
Ownership History
Purchase Details
Home Financials for this Owner
Home Financials are based on the most recent Mortgage that was taken out on this home.Purchase Details
Home Financials for this Owner
Home Financials are based on the most recent Mortgage that was taken out on this home.Similar Homes in the area
Home Values in the Area
Average Home Value in this Area
Purchase History
| Date | Type | Sale Price | Title Company |
|---|---|---|---|
| Deed | $1,695,000 | None Listed On Document | |
| Deed | $450,000 | None Available |
Mortgage History
| Date | Status | Loan Amount | Loan Type |
|---|---|---|---|
| Open | $1,695,000 | New Conventional | |
| Previous Owner | $476,250 | New Conventional | |
| Previous Owner | $360,000 | New Conventional |
Property History
| Date | Event | Price | Change | Sq Ft Price |
|---|---|---|---|---|
| 11/14/2024 11/14/24 | Sold | $1,695,000 | 0.0% | $1,301 / Sq Ft |
| 10/09/2024 10/09/24 | For Sale | $1,695,000 | +276.7% | $1,301 / Sq Ft |
| 10/30/2019 10/30/19 | Sold | $450,000 | 0.0% | $345 / Sq Ft |
| 09/30/2019 09/30/19 | Pending | -- | -- | -- |
| 04/20/2019 04/20/19 | For Sale | $450,000 | -- | $345 / Sq Ft |
Tax History Compared to Growth
Tax History
| Year | Tax Paid | Tax Assessment Tax Assessment Total Assessment is a certain percentage of the fair market value that is determined by local assessors to be the total taxable value of land and additions on the property. | Land | Improvement |
|---|---|---|---|---|
| 2023 | $8,254 | $30,900 | $0 | $0 |
| 2022 | $7,046 | $30,900 | $0 | $0 |
| 2021 | $6,965 | $30,900 | $0 | $0 |
| 2020 | $6,015 | $27,000 | $0 | $0 |
| 2019 | $7,700 | $33,050 | $0 | $0 |
| 2017 | $7,285 | $33,050 | $0 | $0 |
| 2016 | $7,002 | $33,050 | $0 | $0 |
| 2015 | $6,636 | $33,050 | $0 | $0 |
| 2014 | $6,459 | $0 | $0 | $0 |
| 2011 | -- | $0 | $0 | $0 |
Agents Affiliated with this Home
-
Lauren Dion

Seller's Agent in 2024
Lauren Dion
Akers Ellis Real Estate LLC
(864) 360-0167
97 in this area
144 Total Sales
-
N
Buyer's Agent in 2024
Nonmember Licensee
NONMEMBER LICENSEE
-
Pam Harrington

Seller's Agent in 2019
Pam Harrington
Pam Harrington Exclusives
(843) 768-3635
173 in this area
263 Total Sales
Map
Source: CHS Regional MLS
MLS Number: 19011532
APN: 209-06-00-018
- 4262 Mariners Watch Unit 4262
- 4233 Mariners Watch Unit 4233
- 456 Vetch Ct Unit 456
- 4303 Sea Forest Dr
- 4338 Sea Forest Dr
- 4403 Sea Forest Dr Unit 4403
- 4426 Sea Forest Dr
- 4545 Park Lake Dr
- 108 Salthouse Ln
- 34 Eugenia Ave Unit B
- 34 Eugenia Ave Unit A
- 202 Needlerush Rd
- 176 Marsh Hawk Ln
- 5504 Green Dolphin Way
- 33 Painted Bunting Ln
- 6002 Green Dolphin Way Unit 6002
- 4856 Green Dolphin Way Unit Share 6
- 4856 Green Dolphin Way Unit Share 5
- 1365 Dunlin Ct Unit F
- 1355 Dunlin Ct Unit Share D
