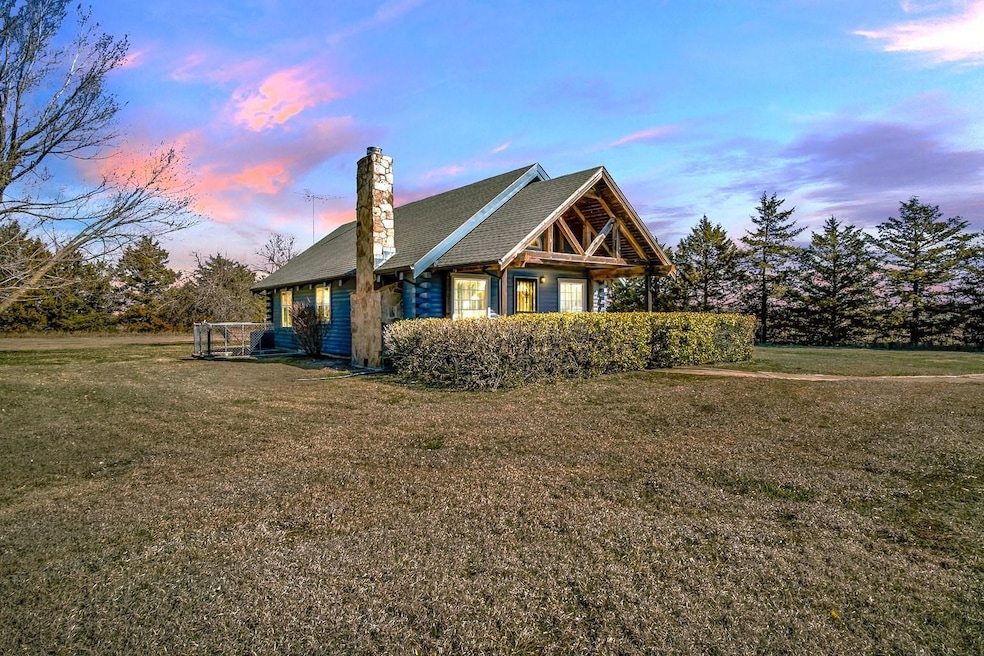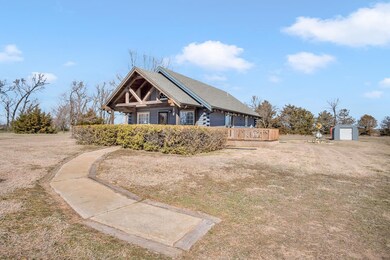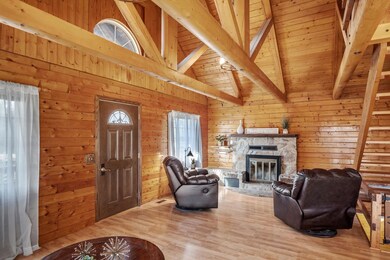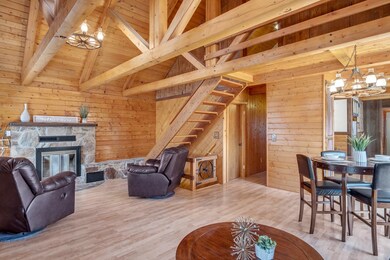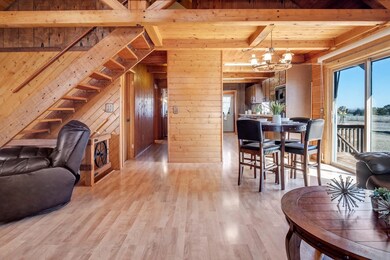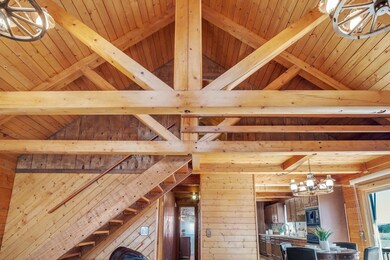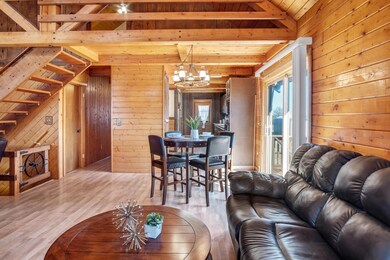
4118 SW 24th St Newton, KS 67114
Estimated Value: $142,000 - $281,000
Highlights
- Deck
- Outdoor Storage
- Combination Dining and Living Room
- No HOA
- Forced Air Heating and Cooling System
- Storm Doors
About This Home
As of April 2024COLORADO VIBES right here in Newton Kansas! On 10 acres, not too far from blacktop. This is a TRUE LOG CABIN DREAM! The interior exposed beams are stunning. There is a grand open staircase going to the upstairs bedroom and full bath. The main floor has a large living room with a wood-burning fireplace, of course! Open to a galley kitchen made for cooking! So much counter and cabinet space as well as a built-in desk area and pantry. The sliding glass doors in the dining room take you to a small deck perfect for a grill! There is a main floor laundry room (could be a small 3rd bedroom if laundry was moved to basement), a main floor bedroom and 2nd full bath. The basement is FULL OF POSSIBILTY with both an egress window for another bedroom and a WALK OUT! The home has a NEW ROOF, a large oversized garage/ shop (4 cars), a storage shed, lagoon, well and large pond. The home has been very well maintained and the seller intends to sell the property without any repairs. Well and lagoon inspections are already complete. It just NEEDS YOU to make it PARADISE!
Last Agent to Sell the Property
Berkshire Hathaway PenFed Realty Brokerage Phone: 316-288-9155 License #00053704 Listed on: 03/07/2024
Home Details
Home Type
- Single Family
Est. Annual Taxes
- $1,904
Year Built
- Built in 1978
Lot Details
- 9.83 Acre Lot
Parking
- 4 Car Garage
Home Design
- Composition Roof
- Log Siding
Interior Spaces
- 1,136 Sq Ft Home
- Combination Dining and Living Room
- Storm Doors
Kitchen
- Oven or Range
- Disposal
Bedrooms and Bathrooms
- 2 Bedrooms
- 2 Full Bathrooms
Laundry
- Dryer
- Washer
Basement
- Walk-Out Basement
- Natural lighting in basement
Outdoor Features
- Deck
- Outdoor Storage
Schools
- South Breeze Elementary School
- Newton High School
Utilities
- Forced Air Heating and Cooling System
- Heating System Uses Gas
- Propane
- Irrigation Well
- Private Water Source
- Lagoon System
Community Details
- No Home Owners Association
- None Listed On Tax Record Subdivision
Listing and Financial Details
- Assessor Parcel Number 040-087-26-0-00-00-015.00-0
Similar Homes in Newton, KS
Home Values in the Area
Average Home Value in this Area
Property History
| Date | Event | Price | Change | Sq Ft Price |
|---|---|---|---|---|
| 04/02/2024 04/02/24 | Sold | -- | -- | -- |
| 03/12/2024 03/12/24 | Pending | -- | -- | -- |
| 03/07/2024 03/07/24 | For Sale | $275,000 | -- | $242 / Sq Ft |
Tax History Compared to Growth
Tax History
| Year | Tax Paid | Tax Assessment Tax Assessment Total Assessment is a certain percentage of the fair market value that is determined by local assessors to be the total taxable value of land and additions on the property. | Land | Improvement |
|---|---|---|---|---|
| 2024 | $1,932 | $17,277 | $2,578 | $14,699 |
| 2023 | $1,940 | $16,449 | $2,575 | $13,874 |
| 2022 | $1,913 | $16,115 | $2,554 | $13,561 |
| 2021 | $1,819 | $15,117 | $2,533 | $12,584 |
| 2020 | $1,920 | $16,196 | $2,512 | $13,684 |
| 2019 | $1,886 | $15,948 | $2,470 | $13,478 |
| 2018 | $1,907 | $15,995 | $2,446 | $13,549 |
| 2017 | $1,945 | $16,424 | $2,440 | $13,984 |
| 2016 | $1,915 | $16,322 | $2,437 | $13,885 |
| 2015 | $1,785 | $15,748 | $2,092 | $13,656 |
| 2014 | $1,647 | $14,887 | $2,089 | $12,798 |
Agents Affiliated with this Home
-
Robin Metzler

Seller's Agent in 2024
Robin Metzler
Berkshire Hathaway PenFed Realty
(316) 288-9155
249 Total Sales
-
Ian Van der Weg

Buyer's Agent in 2024
Ian Van der Weg
Berkshire Hathaway PenFed Realty
(316) 288-1583
83 Total Sales
Map
Source: South Central Kansas MLS
MLS Number: 636143
APN: 087-26-0-00-00-015.00-0
- 3209 Royer Dr W
- 3222 Mourning Dove Ln
- 2114 Buckboard Dr
- 2101 Depot Cir
- 2017 Depot
- 2124 Depot Cir
- 725 Bobtail Ct
- 715 Goldspike
- 720 Goldspike
- 709 Goldspike
- 716 Goldspike
- 00000 Beltline Ct
- 625 Goldspike
- 620 Goldspike Ct
- 2132 Beltline Ct
- 615 Goldspike
- 516 Meadowbrook Ct
- 424 Wheatridge Dr
- 309 Alice Ave
- 313 Alice Ave
