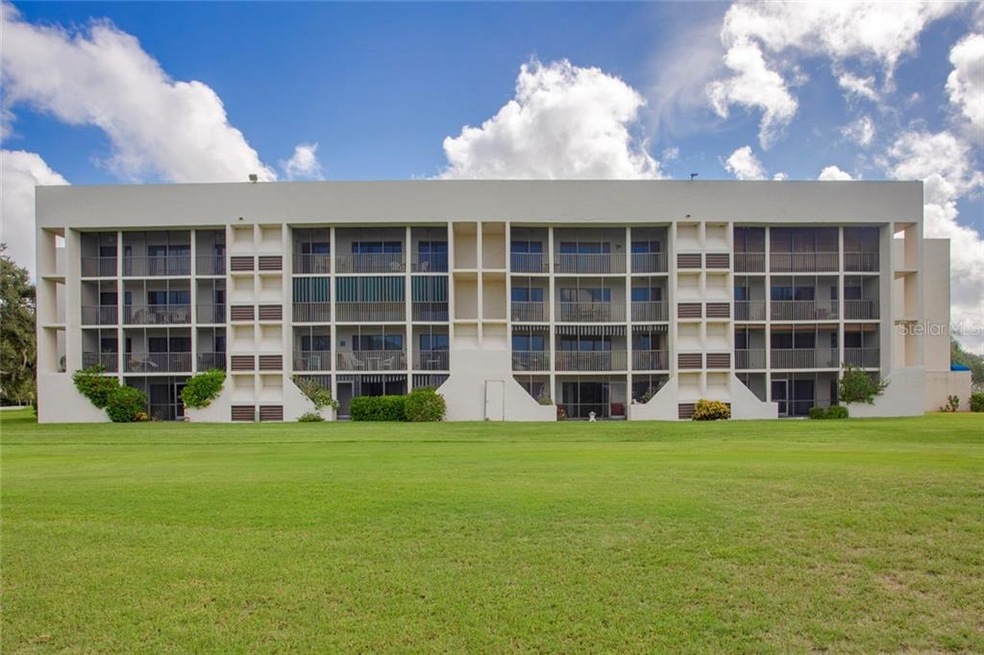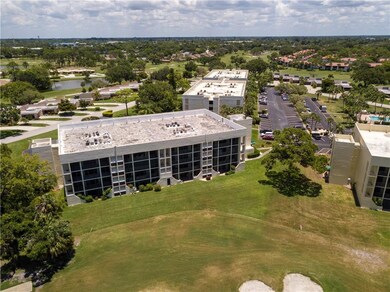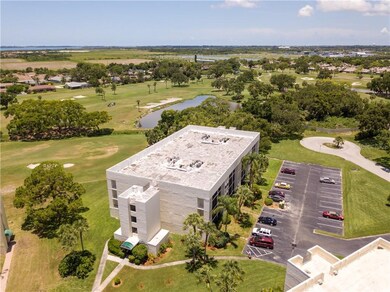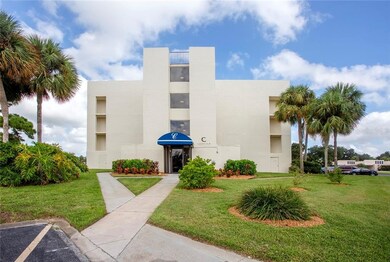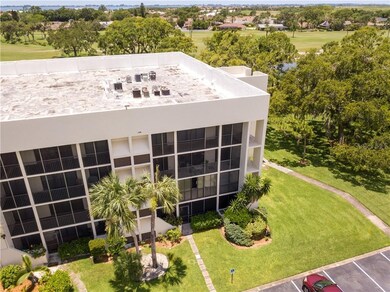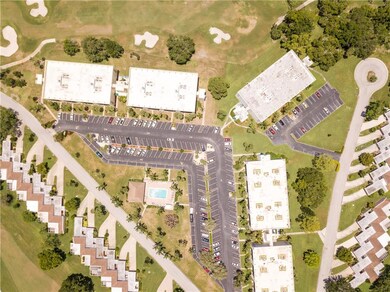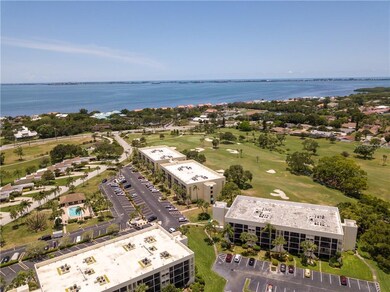
4119 61st Avenue Terrace W Unit 205 Bradenton, FL 34210
El Conquistador NeighborhoodHighlights
- Golf Course Community
- End Unit
- Elevator
- Clubhouse
- Community Pool
- Balcony
About This Home
As of December 2020Motivated seller - turnkey furnished condo! Great location in El Conquistador Village Condo; popular well-maintained community. Second floor in an elevator building. 2BR/2BA Screened lanai with additional storage on. The unit has lots of storage including a kitchen pantry. This is one of the unique condominiums with WALK-IN CLOSET in the building. It has a brand new kitchen and brand new bathroom with a tankless water heater. A/C unit is a year old. You do not need to replace the next 10 years. Located in El Conquistador/IMG Golf Course community (18 holes semi-private golf course/ membership not mandatory) with IMG country club access. IMG Clubhouse with dining and grill overlooks Sarasota Bay. Stroll across the street from C Bldg to the small clubhouse and heated pool. Great place to relax/chat with neighbors and friends. Entrance to IMG Campus located in the back of the property at the Greens. Centrally located to shops, downtown Bradenton, dine, entertainment, cultural events, Sarasota, schools, medical, golf courses, bowling, IMG Academy, State College of Florida, 5 miles to Sarasota/Bradenton International Airport, churches, and approx. 8 miles to beautiful sandy local Gulf of Mexico - Anna Maria beaches. This is not an age-restricted community.
Last Agent to Sell the Property
PREMIER PROPERTIES OF SRQ LLC License #3383943 Listed on: 08/12/2020
Last Buyer's Agent
PREMIER PROPERTIES OF SRQ LLC License #3383943 Listed on: 08/12/2020
Property Details
Home Type
- Condominium
Est. Annual Taxes
- $1,747
Year Built
- Built in 1975
Lot Details
- End Unit
- East Facing Home
- Condo Land Included
HOA Fees
- $368 Monthly HOA Fees
Home Design
- Turnkey
- Slab Foundation
- Concrete Roof
- Concrete Siding
Interior Spaces
- 1,178 Sq Ft Home
- 2-Story Property
- Ceiling Fan
- Sliding Doors
- Dryer
Kitchen
- Cooktop<<rangeHoodToken>>
- Recirculated Exhaust Fan
- Dishwasher
- Disposal
Flooring
- Carpet
- Tile
Bedrooms and Bathrooms
- 2 Bedrooms
- 2 Full Bathrooms
Outdoor Features
- Balcony
Schools
- Bayshore Elementary School
- Electa Arcotte Lee Magnet Middle School
- Bayshore High School
Utilities
- Central Air
- Heating Available
- Electric Water Heater
- High Speed Internet
- Cable TV Available
Listing and Financial Details
- Down Payment Assistance Available
- Visit Down Payment Resource Website
- Assessor Parcel Number 6145511157
Community Details
Overview
- Association fees include cable TV, common area taxes, community pool, electricity, escrow reserves fund, fidelity bond, insurance, internet, maintenance structure, ground maintenance, maintenance repairs, manager, pest control, pool maintenance, private road, recreational facilities, sewer, trash, water
- Dan Dellarmi Association, Phone Number (941) 358-3366
- Visit Association Website
- El Conquistador Village Community
- El Conquistador Vill 1 Sec 3A Subdivision
- The community has rules related to no truck, recreational vehicles, or motorcycle parking
- Rental Restrictions
Amenities
- Clubhouse
- Laundry Facilities
- Elevator
- Community Storage Space
Recreation
- Golf Course Community
- Community Pool
Pet Policy
- No Pets Allowed
Ownership History
Purchase Details
Home Financials for this Owner
Home Financials are based on the most recent Mortgage that was taken out on this home.Purchase Details
Home Financials for this Owner
Home Financials are based on the most recent Mortgage that was taken out on this home.Purchase Details
Home Financials for this Owner
Home Financials are based on the most recent Mortgage that was taken out on this home.Similar Homes in Bradenton, FL
Home Values in the Area
Average Home Value in this Area
Purchase History
| Date | Type | Sale Price | Title Company |
|---|---|---|---|
| Warranty Deed | $122,000 | None Listed On Document | |
| Warranty Deed | $112,000 | Independent Title & Escrow C | |
| Warranty Deed | $65,000 | Barnes Walker Title Inc |
Property History
| Date | Event | Price | Change | Sq Ft Price |
|---|---|---|---|---|
| 09/06/2024 09/06/24 | Rented | $1,750 | -6.7% | -- |
| 06/26/2024 06/26/24 | Price Changed | $1,875 | -1.3% | $2 / Sq Ft |
| 06/03/2024 06/03/24 | Price Changed | $1,900 | -5.0% | $2 / Sq Ft |
| 05/16/2024 05/16/24 | For Rent | $2,000 | 0.0% | -- |
| 12/03/2020 12/03/20 | Sold | $122,000 | -9.6% | $104 / Sq Ft |
| 10/09/2020 10/09/20 | Pending | -- | -- | -- |
| 08/10/2020 08/10/20 | For Sale | $134,900 | 0.0% | $115 / Sq Ft |
| 08/17/2018 08/17/18 | Off Market | $2,000 | -- | -- |
| 07/06/2018 07/06/18 | Sold | $112,000 | -5.8% | $95 / Sq Ft |
| 06/29/2018 06/29/18 | Pending | -- | -- | -- |
| 03/12/2018 03/12/18 | For Sale | $118,900 | 0.0% | $101 / Sq Ft |
| 11/12/2017 11/12/17 | Rented | $2,000 | +17.6% | -- |
| 03/31/2017 03/31/17 | For Rent | $1,700 | 0.0% | -- |
| 02/06/2013 02/06/13 | Sold | $65,000 | -14.4% | $55 / Sq Ft |
| 01/03/2013 01/03/13 | For Sale | $75,900 | -- | $64 / Sq Ft |
| 01/01/2013 01/01/13 | Pending | -- | -- | -- |
Tax History Compared to Growth
Tax History
| Year | Tax Paid | Tax Assessment Tax Assessment Total Assessment is a certain percentage of the fair market value that is determined by local assessors to be the total taxable value of land and additions on the property. | Land | Improvement |
|---|---|---|---|---|
| 2024 | $2,584 | $195,500 | -- | $195,500 |
| 2023 | $2,303 | $162,350 | $0 | $162,350 |
| 2022 | $1,957 | $122,850 | $0 | $122,850 |
| 2021 | $1,671 | $97,000 | $0 | $97,000 |
| 2020 | $1,741 | $97,000 | $0 | $97,000 |
| 2019 | $1,747 | $97,000 | $0 | $97,000 |
| 2018 | $1,683 | $103,000 | $0 | $0 |
| 2017 | $1,493 | $97,000 | $0 | $0 |
| 2016 | $1,299 | $74,300 | $0 | $0 |
| 2015 | $1,089 | $65,750 | $0 | $0 |
| 2014 | $1,089 | $57,166 | $0 | $0 |
| 2013 | $590 | $53,901 | $1 | $53,900 |
Agents Affiliated with this Home
-
H. John Yilmaz

Seller's Agent in 2024
H. John Yilmaz
PREMIER PROPERTIES OF SRQ LLC
(941) 894-8271
2 in this area
43 Total Sales
-
Rick Chang
R
Seller's Agent in 2018
Rick Chang
WAGNER REALTY
(941) 756-7800
4 in this area
29 Total Sales
-
Nicole Long

Seller's Agent in 2017
Nicole Long
VIVE REALTY
(941) 210-2934
1 in this area
60 Total Sales
-
Dawn Cohen

Seller Co-Listing Agent in 2017
Dawn Cohen
PREMIER PLUS REALTY
(941) 228-0077
24 Total Sales
-
Carol Markey

Seller's Agent in 2013
Carol Markey
MARKEY REALTY & ASSOCIATES INC
(941) 753-1620
12 in this area
50 Total Sales
Map
Source: Stellar MLS
MLS Number: A4474833
APN: 61455-1115-7
- 4119 61st Avenue Terrace W Unit 105
- 6114 43rd St W Unit 104E
- 6114 43rd St W Unit 106E
- 6124 43rd St W Unit 104A
- 6124 43rd St W Unit 404A
- 6120 43rd St W Unit 103B
- 4116 61st Avenue Terrace W
- 6105 45th St W
- 6111 Courtside Dr
- 6203 Courtside Dr Unit 21
- 6207 Courtside Dr Unit 23
- 3808 El Conquistador Pkwy
- 6016 Courtside Dr Unit 111
- 3608 Avenida Madera
- 4510 El Conquistador Pkwy Unit 105
- 4534 La Jolla Dr
- 3500 El Conquistador Pkwy Unit 354
- 3500 El Conquistador Pkwy Unit 128
- 3500 El Conquistador Pkwy Unit 347
- 3500 El Conquistador Pkwy Unit 132
