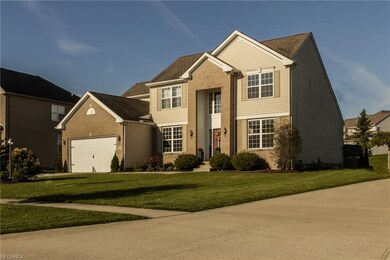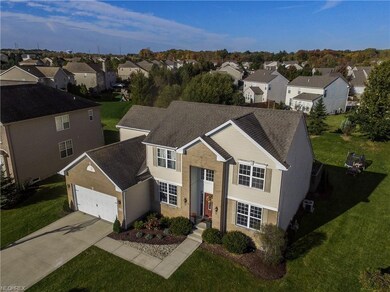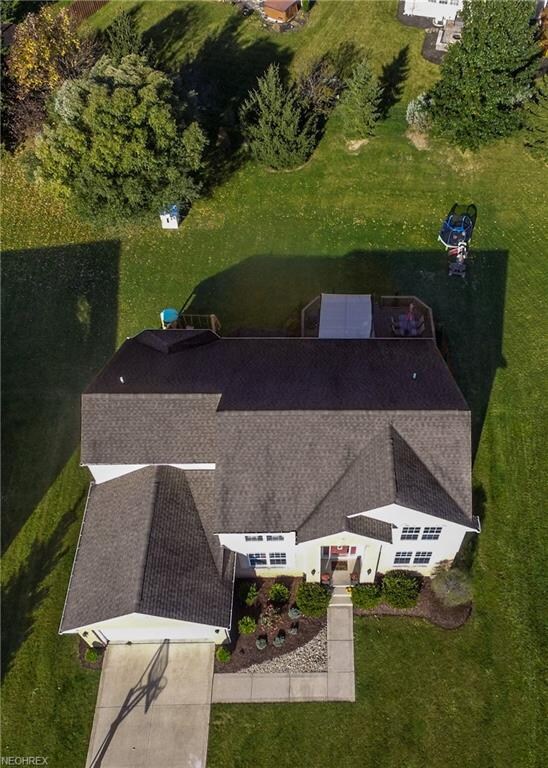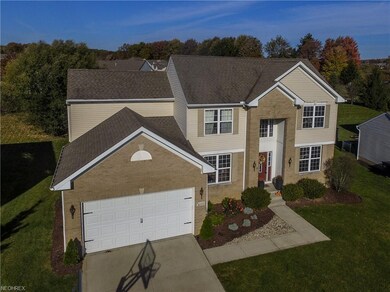
4119 Morley Dr Aurora, OH 44202
Highlights
- City View
- Colonial Architecture
- 1 Fireplace
- Wilcox Primary School Rated A
- Deck
- 2 Car Attached Garage
About This Home
As of January 2019Recently remodeled, this gorgeous, custom-built home can be yours today! The grand 2-story Foyer welcomes you with beautiful columns and hardwood floors flanked by a Formal Living Room & Formal Dining Room with large 9’ ceilings. The Kitchen features granite counters, hardwood floors, modern white cabinets, stainless steel appliances and a breakfast bar, and continues with open-concept living into a large casual dining area and the Great Room. The Great Room features 2-story vaulted ceilings as well as a warm, cozy auto-light gas fireplace, perfect for a fall/winter evening. The spacious, first floor Master includes bay windows, vaulted ceiling, and his/hers walk-in closets. The Master Bath has a two-person custom tile shower, large his/hers vanities with granite counter tops, generous linen closet and modern plank-style tile flooring. Three very spacious Bedrooms grace the upstairs and include large closets and beautiful custom wainscoting. The full Upstairs Bath has granite counters, dual sinks, tub/shower combo and modern plank-style tile flooring. The large western facing 26x16 deck is the perfect spot to watch a sunset and leads to a spacious back yard with an additional patio (electrical hookup for hot tub). Custom moldings, neutral paint colors and modern finishes grace the decor of this gorgeous home, giving it a unique, custom, high-quality feel, setting it apart from other homes. Basement plumbed for a bath.
Last Agent to Sell the Property
Keller Williams Chervenic Rlty License #2012003341 Listed on: 10/17/2018

Home Details
Home Type
- Single Family
Est. Annual Taxes
- $6,184
Year Built
- Built in 2006
Lot Details
- 0.28 Acre Lot
- Lot Dimensions are 74 x 162
HOA Fees
- $33 Monthly HOA Fees
Home Design
- Colonial Architecture
- Brick Exterior Construction
- Asphalt Roof
- Vinyl Construction Material
Interior Spaces
- 2,606 Sq Ft Home
- 2-Story Property
- 1 Fireplace
- City Views
- Basement Fills Entire Space Under The House
- Fire and Smoke Detector
Kitchen
- <<builtInOvenToken>>
- Range<<rangeHoodToken>>
- <<microwave>>
- Dishwasher
- Disposal
Bedrooms and Bathrooms
- 4 Bedrooms
Parking
- 2 Car Attached Garage
- Garage Door Opener
Outdoor Features
- Deck
Utilities
- Forced Air Heating and Cooling System
- Heating System Uses Gas
Community Details
- Willowbrook Sub Ph 2 Community
Listing and Financial Details
- Assessor Parcel Number 6601305
Ownership History
Purchase Details
Home Financials for this Owner
Home Financials are based on the most recent Mortgage that was taken out on this home.Purchase Details
Purchase Details
Home Financials for this Owner
Home Financials are based on the most recent Mortgage that was taken out on this home.Similar Homes in Aurora, OH
Home Values in the Area
Average Home Value in this Area
Purchase History
| Date | Type | Sale Price | Title Company |
|---|---|---|---|
| Survivorship Deed | $322,000 | Revere Title | |
| Sheriffs Deed | $210,000 | Attorney | |
| Survivorship Deed | $251,620 | Multiple |
Mortgage History
| Date | Status | Loan Amount | Loan Type |
|---|---|---|---|
| Open | $50,000 | New Conventional | |
| Open | $291,500 | New Conventional | |
| Closed | $289,800 | New Conventional | |
| Closed | $239,200 | No Value Available | |
| Previous Owner | $201,296 | Purchase Money Mortgage | |
| Previous Owner | $50,324 | Stand Alone Second |
Property History
| Date | Event | Price | Change | Sq Ft Price |
|---|---|---|---|---|
| 01/11/2019 01/11/19 | Sold | $322,000 | -5.3% | $124 / Sq Ft |
| 12/14/2018 12/14/18 | Pending | -- | -- | -- |
| 12/01/2018 12/01/18 | For Sale | $339,900 | 0.0% | $130 / Sq Ft |
| 11/25/2018 11/25/18 | Pending | -- | -- | -- |
| 10/22/2018 10/22/18 | For Sale | $339,900 | +13.7% | $130 / Sq Ft |
| 02/26/2016 02/26/16 | Sold | $299,000 | -5.0% | $105 / Sq Ft |
| 01/22/2016 01/22/16 | Pending | -- | -- | -- |
| 11/25/2015 11/25/15 | For Sale | $314,900 | -- | $111 / Sq Ft |
Tax History Compared to Growth
Tax History
| Year | Tax Paid | Tax Assessment Tax Assessment Total Assessment is a certain percentage of the fair market value that is determined by local assessors to be the total taxable value of land and additions on the property. | Land | Improvement |
|---|---|---|---|---|
| 2025 | $7,200 | $142,681 | $28,182 | $114,499 |
| 2024 | $7,200 | $142,681 | $28,182 | $114,499 |
| 2023 | $7,200 | $142,681 | $28,182 | $114,499 |
| 2022 | $6,418 | $114,331 | $22,547 | $91,784 |
| 2021 | $6,447 | $114,331 | $22,547 | $91,784 |
| 2020 | $6,525 | $114,330 | $22,550 | $91,780 |
| 2019 | $6,403 | $104,470 | $21,020 | $83,450 |
| 2018 | $6,286 | $104,470 | $21,020 | $83,450 |
| 2017 | $6,195 | $104,470 | $21,020 | $83,450 |
| 2016 | $5,614 | $96,990 | $21,020 | $75,970 |
| 2015 | $6,195 | $96,990 | $21,020 | $75,970 |
| 2014 | $6,137 | $96,990 | $21,020 | $75,970 |
| 2013 | $4,432 | $71,070 | $24,520 | $46,550 |
Agents Affiliated with this Home
-
Marie Maier

Seller's Agent in 2019
Marie Maier
Keller Williams Chervenic Rlty
(330) 603-8686
179 Total Sales
-
Annette Pisco

Buyer's Agent in 2019
Annette Pisco
Howard Hanna
(216) 410-1468
109 Total Sales
-
D
Seller's Agent in 2016
Deborah Kruis
Deleted Agent
-
Scott MacWhinnie
S
Buyer's Agent in 2016
Scott MacWhinnie
Keller Williams Greater Metropolitan
(216) 906-9974
4 Total Sales
Map
Source: MLS Now
MLS Number: 4046372
APN: 66-01305
- 10375 Kerwick Ct
- 10455 Joyce Ct
- 3128 Glenbrook Dr
- 10639 Durrey Ct
- 10421 Tolland Dr
- 7634 Worlington Dr
- 3099 Aspen Ln
- 10318 Merriam Ln
- 3020 Irena Ln
- 10116 Flagstone Dr
- 3576 Jude Cir
- 10219 Spinnaker Run
- 3490 Shadow Ledge Dr
- 3478 Shadow Ledge Dr
- 10707 Crossings Dr
- 11227 Frederick Ln
- 7530 Liberty Rd
- 11230 Frederick Ln
- 10247 Smugglers Cove
- 10882 Crossings Dr






