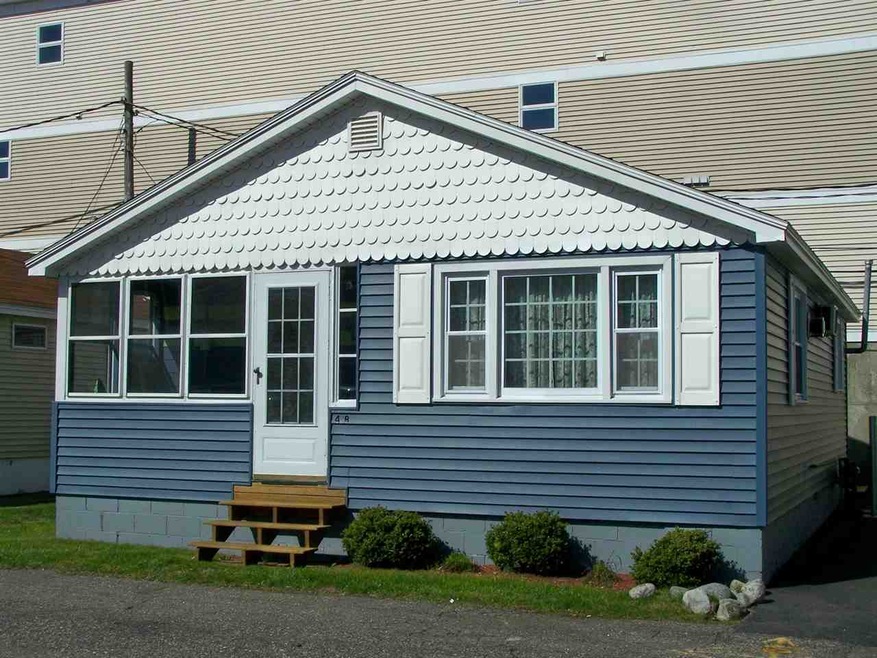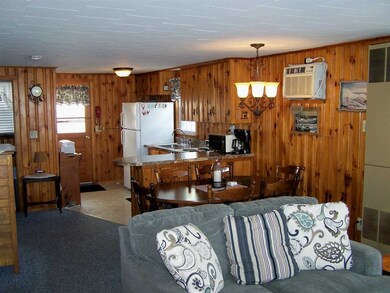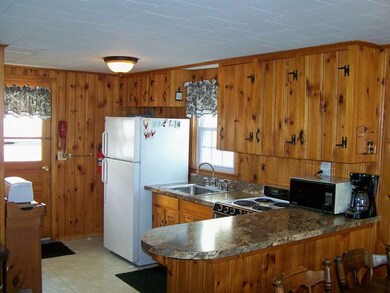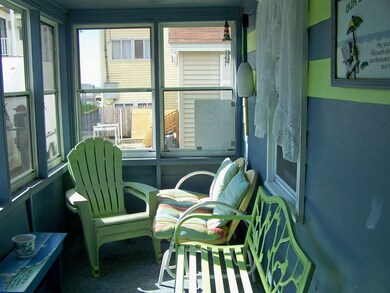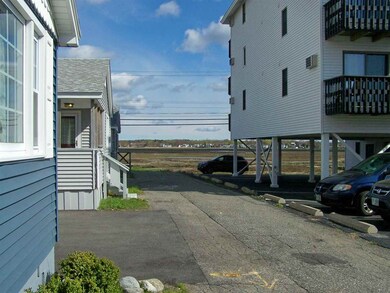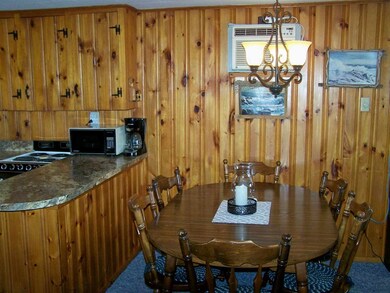
411b Ocean Blvd Hampton, NH 03842
Hampton Beach NeighborhoodEstimated Value: $450,236 - $535,000
Highlights
- Deck
- Wood Flooring
- Woodwork
- Adeline C. Marston Elementary School Rated A-
- Enclosed patio or porch
- Outdoor Storage
About This Home
As of June 2017Adorable cottage short steps to Ocean Boulevard on Dead-End Private Street. Ranch style one level. Three bedrooms & 3/4 bath. Large open concept living/dining and kitchen area 12 X 32+/-. Deck area in the rear off kitchen is 14 X 5.6+/-. Enclosed porch 11.8 X 5.4., Summer rentals 2017 by agent and or owner must be honored in all purchase and sales. Possession negotiable if you close before the season starts the rents could be yours. Move in condition. Year round home with electric baseboard heat. Gas line is to the house for hot water heater. Built in air-conditioning unit in living area. Wood flooring in the bedrooms. Knotty pine kitchen cabinets. Knotty pine gives the beachy feeling. A super get-a-way. Enjoy walks on the beach all year long. Just far enough away from the center by the Casino area but close enough to enjoy all of the activity. Access off beach in season by sneaking out around Great Boar's Head and low traffic at North Beach off Winnacunnet Road to Route 1 & major highway access. Lots of public parking for guests on Ocean Boulevard. Parking for two cars tandem in the driveway. Easy to show off season. Owner has rented 5 weeks so far. Rents go $1,150 to $1,200 repeat tenants. You would be able to enjoy the remaining weeks this season. Imagine you could be in your own beach house this season! Come and find your home away from home!!!
Last Agent to Sell the Property
Preston Real Estate License #032971 Listed on: 05/09/2017
Home Details
Home Type
- Single Family
Est. Annual Taxes
- $5,457
Year Built
- 1964
Lot Details
- 2,178 Sq Ft Lot
- Level Lot
- Property is zoned BS
Home Design
- Block Foundation
- Wood Frame Construction
- Shingle Roof
- Vinyl Siding
Interior Spaces
- 696 Sq Ft Home
- 1-Story Property
- Woodwork
- Open Floorplan
- Fire and Smoke Detector
Kitchen
- Electric Range
- Stove
Flooring
- Wood
- Carpet
- Laminate
- Vinyl
Bedrooms and Bathrooms
- 3 Bedrooms
- 1 Bathroom
Parking
- 2 Car Parking Spaces
- Driveway
- Paved Parking
- Off-Street Parking
Outdoor Features
- Deck
- Enclosed patio or porch
- Outdoor Storage
Utilities
- Baseboard Heating
- 100 Amp Service
- Gas Water Heater
Listing and Financial Details
- Tax Lot 12
- 17% Total Tax Rate
Ownership History
Purchase Details
Purchase Details
Home Financials for this Owner
Home Financials are based on the most recent Mortgage that was taken out on this home.Similar Homes in Hampton, NH
Home Values in the Area
Average Home Value in this Area
Purchase History
| Date | Buyer | Sale Price | Title Company |
|---|---|---|---|
| Schoch Patricia M | $370,000 | None Available | |
| Couture Diane | $274,000 | -- |
Property History
| Date | Event | Price | Change | Sq Ft Price |
|---|---|---|---|---|
| 06/30/2017 06/30/17 | Sold | $274,000 | -1.8% | $394 / Sq Ft |
| 05/30/2017 05/30/17 | Pending | -- | -- | -- |
| 05/09/2017 05/09/17 | For Sale | $279,000 | -- | $401 / Sq Ft |
Tax History Compared to Growth
Tax History
| Year | Tax Paid | Tax Assessment Tax Assessment Total Assessment is a certain percentage of the fair market value that is determined by local assessors to be the total taxable value of land and additions on the property. | Land | Improvement |
|---|---|---|---|---|
| 2024 | $5,457 | $442,900 | $356,100 | $86,800 |
| 2023 | $4,650 | $277,600 | $211,000 | $66,600 |
| 2022 | $4,397 | $277,600 | $211,000 | $66,600 |
| 2021 | $4,397 | $277,600 | $211,000 | $66,600 |
| 2020 | $4,422 | $277,600 | $211,000 | $66,600 |
| 2019 | $4,444 | $277,600 | $211,000 | $66,600 |
Agents Affiliated with this Home
-
Robert Preston

Seller's Agent in 2017
Robert Preston
Preston Real Estate
(603) 770-0006
22 in this area
47 Total Sales
-
Dylan Tooch

Buyer's Agent in 2017
Dylan Tooch
New Space Real Estate, LLC
(603) 682-5624
1 in this area
142 Total Sales
Map
Source: PrimeMLS
MLS Number: 4632460
APN: HMPT M:265 B:12
- 407 Ocean Blvd Unit B11
- 407 Ocean Blvd Unit B5
- 401B Ocean Blvd Unit 2
- 401B Ocean Blvd Unit 1
- 415 Ocean Blvd Unit 1D
- 415 Ocean Blvd Unit 2B
- 415 Ocean Blvd Unit 306
- 435 Ocean Blvd Unit 405
- 435 Ocean Blvd Unit 503
- 435 Ocean Blvd Unit 401
- 379 Ocean Blvd
- 43 Fuller Acres
- 449 Ocean Blvd Unit 207
- 449 Ocean Blvd Unit 307
- 449 Ocean Blvd Unit 407
- 449 Ocean Blvd Unit 112
- 449 Ocean Blvd Unit 306
- 463 Ocean Blvd Unit B7
- 461 Ocean Blvd Unit A7
- 465 Ocean Blvd Unit 502
- 411b Ocean Blvd
- 411C Ocean Blvd
- 411D Ocean Blvd
- 411 Ocean Blvd Unit B
- 411 Ocean Blvd
- 411 Ocean Blvd Unit A
- 411A Ocean Blvd
- 407 Ocean Blvd Unit B9
- 407 Ocean Blvd Unit B8
- 407 Ocean Blvd Unit B7
- 407 Ocean Blvd Unit B4
- 407 Ocean Blvd Unit B3
- 407 Ocean Blvd Unit B2
- 407 Ocean Blvd Unit B10
- 407 Ocean Blvd Unit B1
- 407 Ocean Blvd Unit A8
- 407 Ocean Blvd Unit A7
- 407 Ocean Blvd Unit A6
- 407 Ocean Blvd Unit A5
- 407 Ocean Blvd Unit A4
