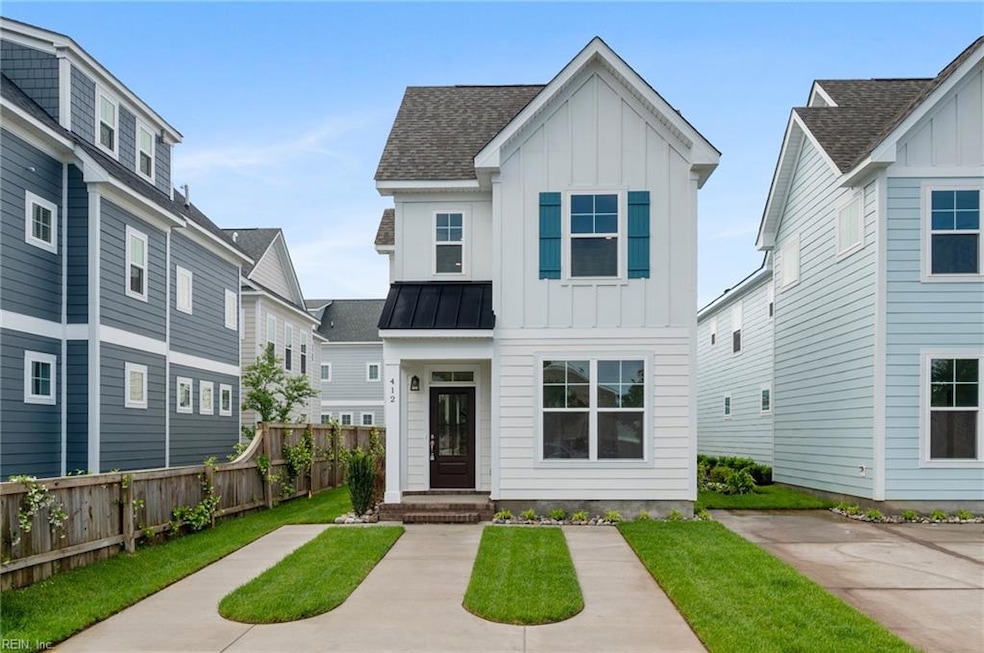412 25th St Virginia Beach, VA 23451
Oceanfront NeighborhoodEstimated payment $4,835/month
Highlights
- New Construction
- City Lights View
- Engineered Wood Flooring
- W.T. Cooke Elementary School Rated A-
- Transitional Architecture
- Main Floor Bedroom
About This Home
Only 3 blocks from the Beach on 25th St the Lane is a Short Distance to the Oceanfront and less than a quarter mile from Beach Garden Park. This charming Old Beach cottage boasts 4 Bedrooms, 3 Bathrooms, and an Open Concept Living Area on the first floor. Step inside from the Porch to discover a First Floor Bedroom with Full Bath followed by a cozy Great Room with a Fireplace that seamlessly flows into an L-shaped Kitchen. The Second floor hosts two secondary Bedrooms, a full Bathroom, a convenient Laundry closet and the Owner’s Suite, featuring two Walk-in closets and an Owner's Bath complete with a Double Vanity and Tile shower. Perfect for Beach Lovers, there's an Outdoor Patio and Storage Closet for all your Beach essentials. Hidden away outside is an Outdoor Shower, perfect for Rinsing the Sand off after a day at the Beach.This Home is blocks away from the new Atlantic Park, Restaurants, Movie Theater, Grocery, and Hardware store. The Outdoor/Beach Lifestyle is calling your name.
Home Details
Home Type
- Single Family
Est. Annual Taxes
- $7,840
Year Built
- Built in 2025 | New Construction
Lot Details
- Partially Fenced Property
- Wood Fence
- Property is zoned A12
Home Design
- Transitional Architecture
- Cottage
- Slab Foundation
- Spray Foam Insulation
- Cellulose Insulation
- Asphalt Shingled Roof
- Metal Roof
- Vinyl Siding
Interior Spaces
- 1,950 Sq Ft Home
- 2-Story Property
- Ceiling Fan
- Electric Fireplace
- Entrance Foyer
- Loft
- Utility Closet
- Washer and Dryer Hookup
- City Lights Views
- Pull Down Stairs to Attic
Kitchen
- Gas Range
- Microwave
- Dishwasher
- Disposal
Flooring
- Engineered Wood
- Carpet
- Ceramic Tile
Bedrooms and Bathrooms
- 4 Bedrooms
- Main Floor Bedroom
- En-Suite Primary Bedroom
- Walk-In Closet
- In-Law or Guest Suite
- 3 Full Bathrooms
Parking
- 2 Car Parking Spaces
- On-Street Parking
Outdoor Features
- Patio
- Porch
Schools
- W.T. Cooke Elementary School
- Virginia Beach Middle School
- First Colonial High School
Utilities
- Forced Air Heating and Cooling System
- Programmable Thermostat
- Tankless Water Heater
- Gas Water Heater
- Cable TV Available
Community Details
- Property has a Home Owners Association
- Unit Owners Association
- Beach Borough Subdivision
Map
Home Values in the Area
Average Home Value in this Area
Tax History
| Year | Tax Paid | Tax Assessment Tax Assessment Total Assessment is a certain percentage of the fair market value that is determined by local assessors to be the total taxable value of land and additions on the property. | Land | Improvement |
|---|---|---|---|---|
| 2024 | $5,141 | $530,000 | $530,000 | $0 |
| 2023 | $6,752 | $682,000 | $530,000 | $152,000 |
| 2022 | $5,628 | $568,500 | $401,600 | $166,900 |
| 2021 | $4,710 | $475,800 | $401,600 | $74,200 |
| 2020 | $4,274 | $420,000 | $345,900 | $74,100 |
| 2019 | $4,208 | $425,900 | $358,200 | $67,700 |
| 2018 | $4,270 | $425,900 | $358,200 | $67,700 |
| 2017 | $4,460 | $444,900 | $345,900 | $99,000 |
| 2016 | $4,275 | $431,800 | $329,400 | $102,400 |
| 2015 | $4,076 | $411,700 | $312,900 | $98,800 |
| 2014 | $3,977 | $397,100 | $288,200 | $108,900 |
Property History
| Date | Event | Price | Change | Sq Ft Price |
|---|---|---|---|---|
| 09/08/2025 09/08/25 | Pending | -- | -- | -- |
| 07/18/2025 07/18/25 | For Sale | $784,900 | -- | $403 / Sq Ft |
Purchase History
| Date | Type | Sale Price | Title Company |
|---|---|---|---|
| Bargain Sale Deed | $625,000 | Chicago Title | |
| Deed | $245,500 | -- |
Mortgage History
| Date | Status | Loan Amount | Loan Type |
|---|---|---|---|
| Open | $1,411,981 | Construction | |
| Closed | $623,000 | Purchase Money Mortgage | |
| Previous Owner | $134,000 | New Conventional | |
| Previous Owner | $196,400 | No Value Available |
Source: Real Estate Information Network (REIN)
MLS Number: 10593370
APN: 2427-09-0790
- 413 24th 1 2 St
- The Lane Plan at Old Beach Spot Builds
- The Raglan Plan at Old Beach Spot Builds
- 405 25th St Unit A
- 2416 Baltic Ave
- 322 26th St
- 516 25th Half St
- 332 25th Half St
- 320 25th Half St
- 308 25th Half St Unit B
- 2222 Arctic Ave Unit 5
- 509 22 1 2 St
- 529 26th St
- 413 21st St
- 552 22nd St
- 2810 Wiigwaas Ln
- 2007 Baltic Ave
- 2005 Baltic Ave
- 511 20th 1 2 St
- 509 20 1/2 St

