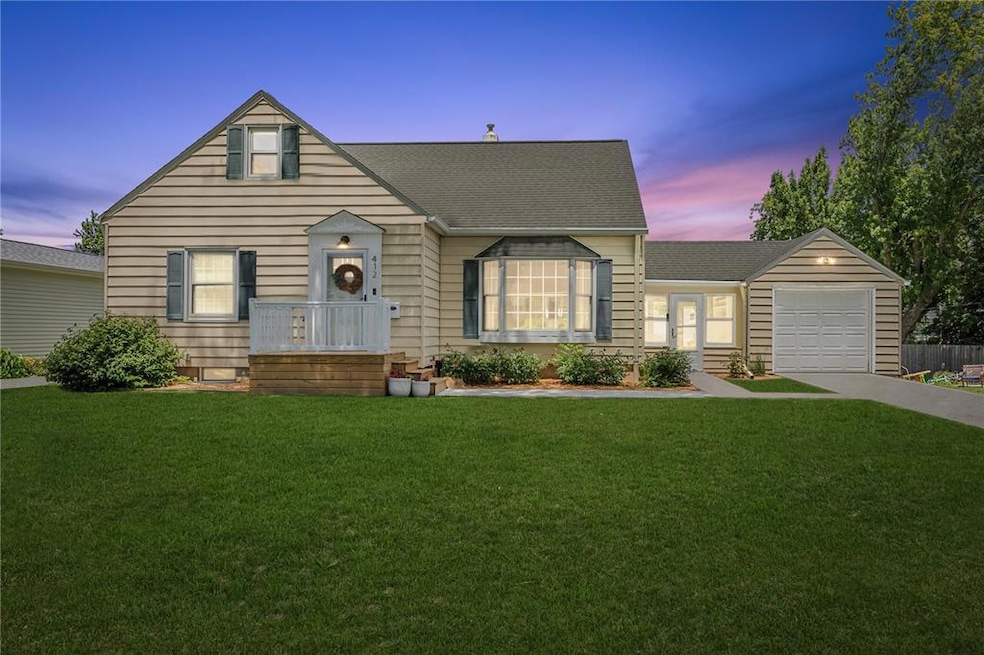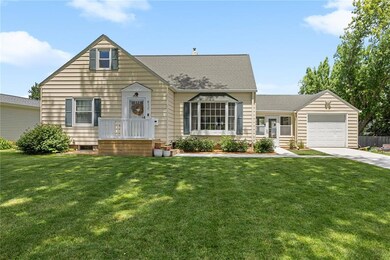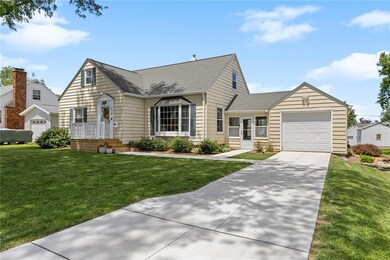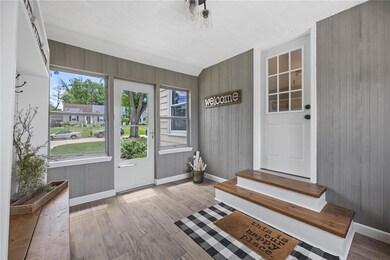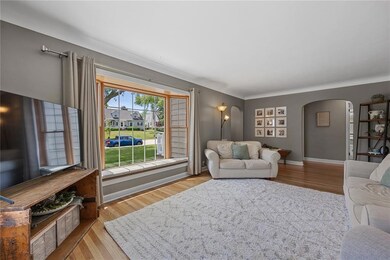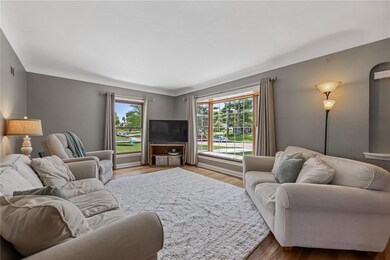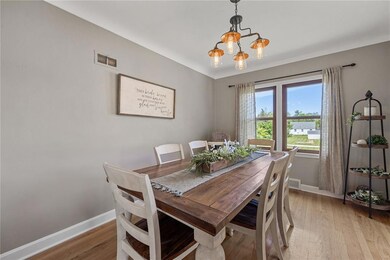
412 37th St NE Cedar Rapids, IA 52402
Kenwood Park NeighborhoodHighlights
- Deck
- Formal Dining Room
- Forced Air Cooling System
- Main Floor Primary Bedroom
- 2 Car Garage
- Heated Garage
About This Home
As of July 2024This 1.5 story home has been enhanced by a series of thoughtful updates over the years. The main floor boasts a cozy layout with original hardwood floors. The living room which is attached to a formal dining space, holds an inviting atmosphere. The kitchen has been carefully updated with new flooring and modern hardware. No part of this home has been left untouched, as both bathrooms, the upstairs level and the basement have all been recently renovated. The basement has been transformed into a versatile area for entertainment and relaxation. A wet bar beckons gatherings with friends and family. Outside, the home continues to impress with a new front deck, and a freshly refinished back yard deck and patio. A freshly poured concrete driveway adds both curb appeal and practicality, while a recently finished second garage provides additional storage or workspace, complete with a garage heater for year-round comfort.
Home Details
Home Type
- Single Family
Est. Annual Taxes
- $3,432
Year Built
- 1947
Lot Details
- 0.32 Acre Lot
- Lot Dimensions are 178x80
Home Design
- Frame Construction
- Aluminum Siding
Interior Spaces
- 1.5-Story Property
- Formal Dining Room
Kitchen
- Range
- Microwave
- Dishwasher
- Disposal
Bedrooms and Bathrooms
- 3 Bedrooms | 2 Main Level Bedrooms
- Primary Bedroom on Main
Laundry
- Dryer
- Washer
Basement
- Basement Fills Entire Space Under The House
- Block Basement Construction
Parking
- 2 Car Garage
- Heated Garage
- Garage Door Opener
Outdoor Features
- Deck
Utilities
- Forced Air Cooling System
- Heating System Uses Gas
- Gas Water Heater
Ownership History
Purchase Details
Home Financials for this Owner
Home Financials are based on the most recent Mortgage that was taken out on this home.Purchase Details
Home Financials for this Owner
Home Financials are based on the most recent Mortgage that was taken out on this home.Purchase Details
Home Financials for this Owner
Home Financials are based on the most recent Mortgage that was taken out on this home.Purchase Details
Home Financials for this Owner
Home Financials are based on the most recent Mortgage that was taken out on this home.Similar Homes in Cedar Rapids, IA
Home Values in the Area
Average Home Value in this Area
Purchase History
| Date | Type | Sale Price | Title Company |
|---|---|---|---|
| Warranty Deed | $256,000 | None Listed On Document | |
| Warranty Deed | $145,000 | None Available | |
| Warranty Deed | $103,000 | -- | |
| Warranty Deed | $93,500 | -- |
Mortgage History
| Date | Status | Loan Amount | Loan Type |
|---|---|---|---|
| Open | $204,800 | New Conventional | |
| Closed | $134,600 | Construction | |
| Previous Owner | $40,000 | New Conventional | |
| Previous Owner | $10,000 | Credit Line Revolving | |
| Previous Owner | $24,000 | Unknown | |
| Previous Owner | $125,000 | New Conventional | |
| Previous Owner | $15,000 | Credit Line Revolving | |
| Previous Owner | $111,700 | New Conventional | |
| Previous Owner | $15,000 | Credit Line Revolving | |
| Previous Owner | $9,447 | Unknown | |
| Previous Owner | $114,400 | Unknown | |
| Previous Owner | $30,000 | Unknown | |
| Previous Owner | $10,000 | Credit Line Revolving | |
| Previous Owner | $18,944 | Unknown | |
| Previous Owner | $93,150 | No Value Available | |
| Previous Owner | $55,000 | No Value Available |
Property History
| Date | Event | Price | Change | Sq Ft Price |
|---|---|---|---|---|
| 07/22/2024 07/22/24 | Sold | $256,000 | +0.4% | $122 / Sq Ft |
| 06/10/2024 06/10/24 | Pending | -- | -- | -- |
| 06/08/2024 06/08/24 | For Sale | $255,000 | +75.9% | $121 / Sq Ft |
| 10/20/2015 10/20/15 | Sold | $145,000 | -1.8% | $92 / Sq Ft |
| 09/09/2015 09/09/15 | Pending | -- | -- | -- |
| 08/26/2015 08/26/15 | For Sale | $147,650 | -- | $94 / Sq Ft |
Tax History Compared to Growth
Tax History
| Year | Tax Paid | Tax Assessment Tax Assessment Total Assessment is a certain percentage of the fair market value that is determined by local assessors to be the total taxable value of land and additions on the property. | Land | Improvement |
|---|---|---|---|---|
| 2023 | $3,432 | $199,000 | $36,200 | $162,800 |
| 2022 | $3,264 | $171,600 | $33,100 | $138,500 |
| 2021 | $3,376 | $166,500 | $28,400 | $138,100 |
| 2020 | $3,376 | $161,600 | $28,400 | $133,200 |
| 2019 | $3,038 | $149,500 | $26,800 | $122,700 |
| 2018 | $2,950 | $149,500 | $26,800 | $122,700 |
| 2017 | $3,144 | $152,900 | $23,600 | $129,300 |
| 2016 | $3,105 | $146,100 | $23,600 | $122,500 |
| 2015 | $3,055 | $143,536 | $33,600 | $109,936 |
| 2014 | $2,870 | $146,972 | $33,600 | $113,372 |
| 2013 | $2,874 | $146,972 | $33,600 | $113,372 |
Agents Affiliated with this Home
-
A
Seller's Agent in 2024
Ali Fortin
Pinnacle Realty LLC
(319) 601-9868
2 in this area
89 Total Sales
-
W
Buyer's Agent in 2024
Will Brandt
SKOGMAN REALTY
3 in this area
56 Total Sales
-

Seller's Agent in 2015
Glenn Linville
Realty87
(319) 573-5197
2 in this area
75 Total Sales
-
A
Buyer's Agent in 2015
Amanda B
Pinnacle Realty LLC
1 in this area
53 Total Sales
Map
Source: Cedar Rapids Area Association of REALTORS®
MLS Number: 2403808
APN: 14101-76018-00000
- 431 37th St NE
- 331 36th St NE
- 609 37th St NE
- 3825 Hart Ct NE
- 638 36th St NE
- 3514 Elm Ave SE
- 143 40th St NE
- 609 34th St NE
- 703 34th St NE
- 3218 C Ave NE
- 3756 H Ave NE
- 120 32nd St NE
- 215 40th Street Dr SE Unit 301
- 215 40th Street Dr SE Unit 304
- 219 40th Street Dr SE Unit 205
- 3107 E Ave NE
- 3101 C Ave NE
- 3033 E Ave NE
- 0 C Ave NE
- 1051 35th St NE
