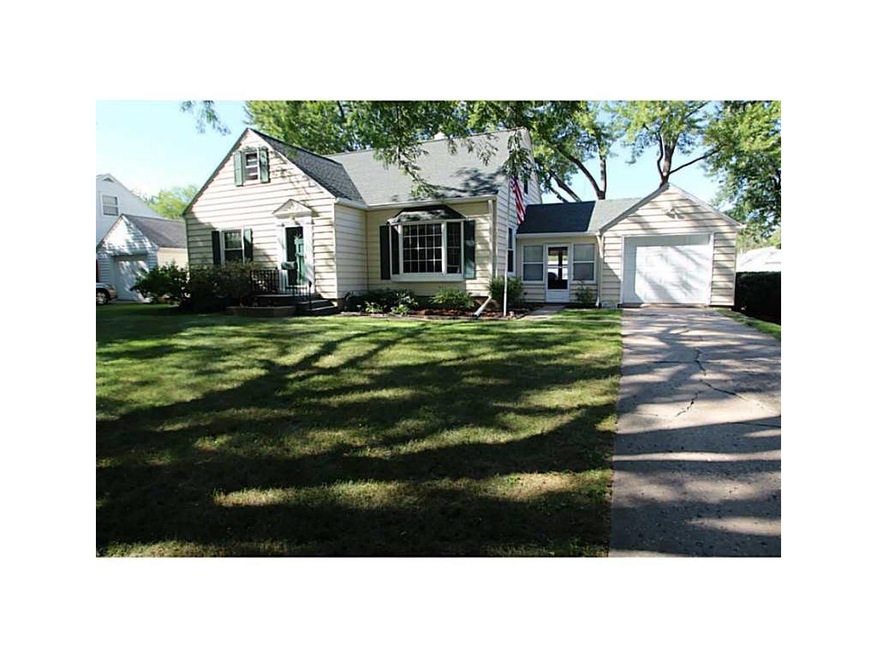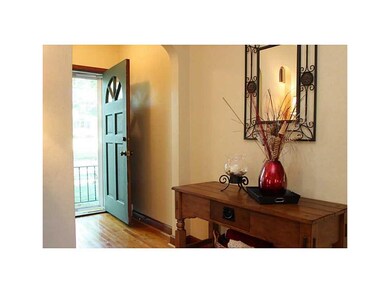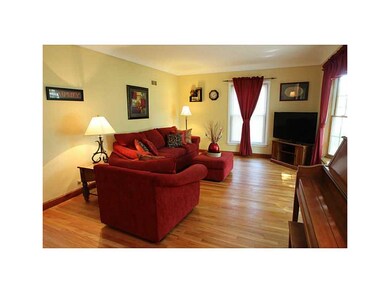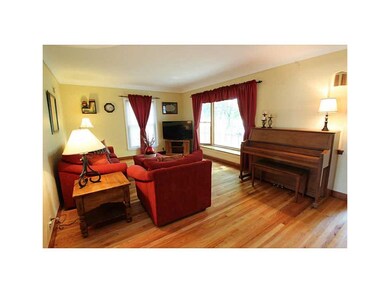
412 37th St NE Cedar Rapids, IA 52402
Kenwood Park NeighborhoodHighlights
- Deck
- Formal Dining Room
- Forced Air Cooling System
- Main Floor Primary Bedroom
- 2 Car Garage
- Patio
About This Home
As of July 2024Charming home with natural hard wood floors, coved ceilings, and updates galore! Updates include large bright kitchen, main bath with tiled surround, new lower level bath, energy efficient vinyl windows, 2 stall garage, roof and much more! Built in 2008, the oversized 2 stall garage has everything you need including a natural gas line, easy alley access, cable ready, and plenty of power. Enjoy a 3rd garage stall attached to the house by a wonderful breezeway which doubles as great storage or a pleasant porch-like sitting area. This home has been well maintained, is move-in ready, and offers a fantastic lower level for when the gang comes over. Enjoy friends and family on the gigantic shaded deck that overlooks an absolutely fabulous large yard. Located close to schools, shopping, and just minutes from I380, this is the home for you! Includes 1 yr home warranty from Home Warranty Inc. Listing Agent Related to Seller.
Home Details
Home Type
- Single Family
Est. Annual Taxes
- $2,870
Year Built
- 1947
Lot Details
- Lot Dimensions are 178 x 80
Home Design
- Frame Construction
Interior Spaces
- 1,578 Sq Ft Home
- 1.5-Story Property
- Living Room
- Formal Dining Room
Kitchen
- Microwave
- Dishwasher
- Disposal
Bedrooms and Bathrooms
- 3 Bedrooms | 2 Main Level Bedrooms
- Primary Bedroom on Main
Laundry
- Dryer
- Washer
Basement
- Basement Fills Entire Space Under The House
- Block Basement Construction
Parking
- 2 Car Garage
- Garage Door Opener
Outdoor Features
- Deck
- Patio
Utilities
- Forced Air Cooling System
- Heating System Uses Gas
- Gas Water Heater
- Cable TV Available
Listing and Financial Details
- Home warranty included in the sale of the property
Ownership History
Purchase Details
Home Financials for this Owner
Home Financials are based on the most recent Mortgage that was taken out on this home.Purchase Details
Home Financials for this Owner
Home Financials are based on the most recent Mortgage that was taken out on this home.Purchase Details
Home Financials for this Owner
Home Financials are based on the most recent Mortgage that was taken out on this home.Purchase Details
Home Financials for this Owner
Home Financials are based on the most recent Mortgage that was taken out on this home.Similar Homes in Cedar Rapids, IA
Home Values in the Area
Average Home Value in this Area
Purchase History
| Date | Type | Sale Price | Title Company |
|---|---|---|---|
| Warranty Deed | $256,000 | None Listed On Document | |
| Warranty Deed | $145,000 | None Available | |
| Warranty Deed | $103,000 | -- | |
| Warranty Deed | $93,500 | -- |
Mortgage History
| Date | Status | Loan Amount | Loan Type |
|---|---|---|---|
| Open | $204,800 | New Conventional | |
| Closed | $134,600 | Construction | |
| Previous Owner | $40,000 | New Conventional | |
| Previous Owner | $10,000 | Credit Line Revolving | |
| Previous Owner | $24,000 | Unknown | |
| Previous Owner | $125,000 | New Conventional | |
| Previous Owner | $15,000 | Credit Line Revolving | |
| Previous Owner | $111,700 | New Conventional | |
| Previous Owner | $15,000 | Credit Line Revolving | |
| Previous Owner | $9,447 | Unknown | |
| Previous Owner | $114,400 | Unknown | |
| Previous Owner | $30,000 | Unknown | |
| Previous Owner | $10,000 | Credit Line Revolving | |
| Previous Owner | $18,944 | Unknown | |
| Previous Owner | $93,150 | No Value Available | |
| Previous Owner | $55,000 | No Value Available |
Property History
| Date | Event | Price | Change | Sq Ft Price |
|---|---|---|---|---|
| 07/22/2024 07/22/24 | Sold | $256,000 | +0.4% | $122 / Sq Ft |
| 06/10/2024 06/10/24 | Pending | -- | -- | -- |
| 06/08/2024 06/08/24 | For Sale | $255,000 | +75.9% | $121 / Sq Ft |
| 10/20/2015 10/20/15 | Sold | $145,000 | -1.8% | $92 / Sq Ft |
| 09/09/2015 09/09/15 | Pending | -- | -- | -- |
| 08/26/2015 08/26/15 | For Sale | $147,650 | -- | $94 / Sq Ft |
Tax History Compared to Growth
Tax History
| Year | Tax Paid | Tax Assessment Tax Assessment Total Assessment is a certain percentage of the fair market value that is determined by local assessors to be the total taxable value of land and additions on the property. | Land | Improvement |
|---|---|---|---|---|
| 2023 | $3,432 | $199,000 | $36,200 | $162,800 |
| 2022 | $3,264 | $171,600 | $33,100 | $138,500 |
| 2021 | $3,376 | $166,500 | $28,400 | $138,100 |
| 2020 | $3,376 | $161,600 | $28,400 | $133,200 |
| 2019 | $3,038 | $149,500 | $26,800 | $122,700 |
| 2018 | $2,950 | $149,500 | $26,800 | $122,700 |
| 2017 | $3,144 | $152,900 | $23,600 | $129,300 |
| 2016 | $3,105 | $146,100 | $23,600 | $122,500 |
| 2015 | $3,055 | $143,536 | $33,600 | $109,936 |
| 2014 | $2,870 | $146,972 | $33,600 | $113,372 |
| 2013 | $2,874 | $146,972 | $33,600 | $113,372 |
Agents Affiliated with this Home
-
A
Seller's Agent in 2024
Ali Fortin
Pinnacle Realty LLC
(319) 601-9868
2 in this area
89 Total Sales
-
W
Buyer's Agent in 2024
Will Brandt
SKOGMAN REALTY
3 in this area
56 Total Sales
-

Seller's Agent in 2015
Glenn Linville
Realty87
(319) 573-5197
2 in this area
75 Total Sales
-
A
Buyer's Agent in 2015
Amanda B
Pinnacle Realty LLC
1 in this area
53 Total Sales
Map
Source: Cedar Rapids Area Association of REALTORS®
MLS Number: 1506582
APN: 14101-76018-00000
- 431 37th St NE
- 331 36th St NE
- 609 37th St NE
- 3825 Hart Ct NE
- 638 36th St NE
- 3514 Elm Ave SE
- 143 40th St NE
- 609 34th St NE
- 703 34th St NE
- 3218 C Ave NE
- 3756 H Ave NE
- 120 32nd St NE
- 215 40th Street Dr SE Unit 301
- 215 40th Street Dr SE Unit 304
- 219 40th Street Dr SE Unit 205
- 3107 E Ave NE
- 3101 C Ave NE
- 3033 E Ave NE
- 0 C Ave NE
- 1051 35th St NE






