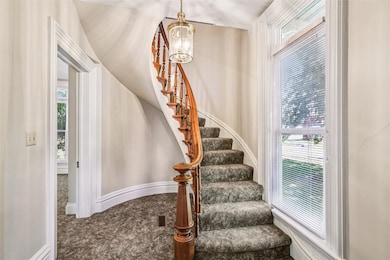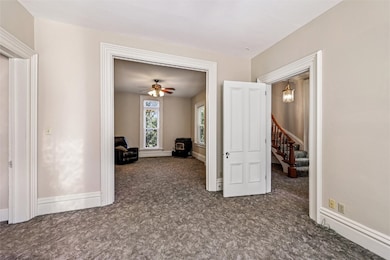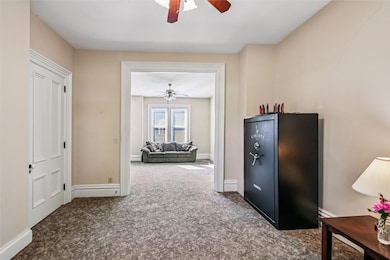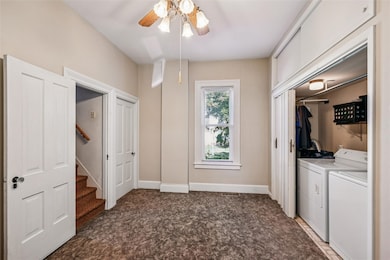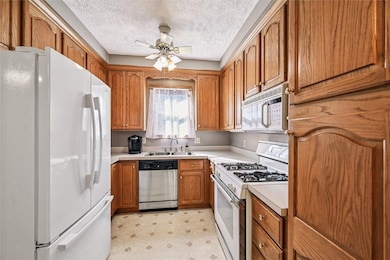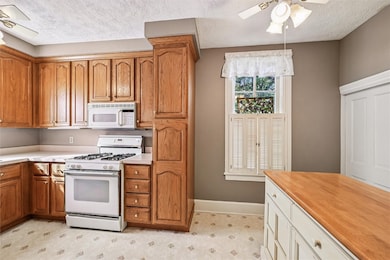412 5th Ave Clarence, IA 52216
Estimated payment $1,021/month
Highlights
- Deck
- Formal Dining Room
- Laundry Room
- No HOA
- 2 Car Detached Garage
- Shed
About This Home
****Accepted Offer Showing for back up offers until contingencies are released. This house is for everyone who has ever said, "I'd like a home with character, not one of those cookie cutter houses." Well, when you purchase a home built 19 years after the end of the Civil War, character and charm are what you get! Two stories, and just under two thousand square feet with a spiral staircase that takes you up one side of the house, and if you wish, you can take the butler stairs back down. Nieces and nephews spent many hours running these. Downstairs living area is spacious, with the high ceilings you would expect from a home of this vintage. Two full baths to accomodate guests. Huge yard with existing fruit trees and plenty of room to garden, nearly half an acre. Large, detached garage and also an additional storage shed.
Home Details
Home Type
- Single Family
Est. Annual Taxes
- $2,048
Year Built
- Built in 1884
Lot Details
- 0.41 Acre Lot
- Lot Dimensions are 102 x 178
Parking
- 2 Car Detached Garage
Home Design
- Frame Construction
- Wood Siding
Interior Spaces
- 1,968 Sq Ft Home
- 2-Story Property
- Formal Dining Room
- Basement Fills Entire Space Under The House
Kitchen
- Range
- Microwave
- Dishwasher
- Disposal
Bedrooms and Bathrooms
- 3 Bedrooms
- Primary Bedroom Upstairs
- 2 Full Bathrooms
Laundry
- Laundry Room
- Laundry on main level
- Dryer
- Washer
Outdoor Features
- Deck
- Shed
Schools
- North Cedar Elementary And Middle School
- North Cedar High School
Utilities
- Forced Air Heating and Cooling System
- Heating System Uses Gas
- Gas Water Heater
Community Details
- No Home Owners Association
Listing and Financial Details
- Assessor Parcel Number 039003272290140
Map
Tax History
| Year | Tax Paid | Tax Assessment Tax Assessment Total Assessment is a certain percentage of the fair market value that is determined by local assessors to be the total taxable value of land and additions on the property. | Land | Improvement |
|---|---|---|---|---|
| 2025 | $2,048 | $150,570 | $20,930 | $129,640 |
| 2024 | $2,048 | $146,070 | $20,930 | $125,140 |
| 2023 | $1,942 | $143,460 | $20,930 | $122,530 |
| 2022 | $1,602 | $103,400 | $18,310 | $85,090 |
| 2021 | $1,640 | $103,400 | $18,310 | $85,090 |
| 2020 | $1,574 | $103,400 | $18,310 | $85,090 |
| 2019 | $1,404 | $87,830 | $0 | $0 |
| 2018 | $1,364 | $87,830 | $0 | $0 |
| 2017 | $1,608 | $97,420 | $0 | $0 |
| 2016 | $1,730 | $97,420 | $0 | $0 |
| 2015 | $1,710 | $97,420 | $0 | $0 |
| 2014 | $1,710 | $97,420 | $0 | $0 |
Property History
| Date | Event | Price | List to Sale | Price per Sq Ft | Prior Sale |
|---|---|---|---|---|---|
| 01/20/2026 01/20/26 | Pending | -- | -- | -- | |
| 11/26/2025 11/26/25 | Price Changed | $165,000 | -2.9% | $84 / Sq Ft | |
| 10/08/2025 10/08/25 | For Sale | $170,000 | +83.8% | $86 / Sq Ft | |
| 07/11/2014 07/11/14 | Sold | $92,500 | -7.4% | $47 / Sq Ft | View Prior Sale |
| 05/14/2014 05/14/14 | Pending | -- | -- | -- | |
| 05/09/2014 05/09/14 | For Sale | $99,900 | -- | $51 / Sq Ft |
Purchase History
| Date | Type | Sale Price | Title Company |
|---|---|---|---|
| Warranty Deed | $92,500 | None Available |
Mortgage History
| Date | Status | Loan Amount | Loan Type |
|---|---|---|---|
| Open | $94,387 | New Conventional |
Source: Cedar Rapids Area Association of REALTORS®
MLS Number: 2508473
APN: 0390-03-27-229-014-0
Ask me questions while you tour the home.

