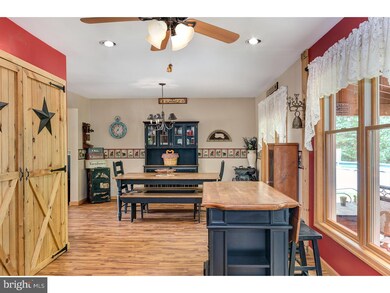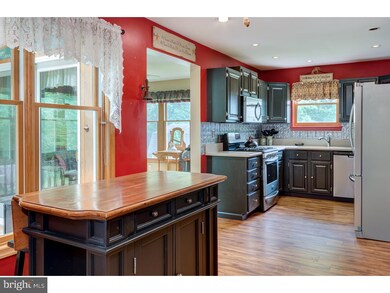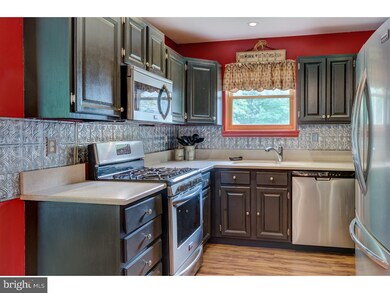
412 Acorn Rd Mount Laurel, NJ 08054
Rancocas Woods NeighborhoodEstimated Value: $490,000 - $522,000
Highlights
- Above Ground Pool
- Colonial Architecture
- No HOA
- Lenape High School Rated A-
- Wooded Lot
- Cul-De-Sac
About This Home
As of February 2019New Price, New Opportunity! Escape the hustle and bustle with your own slice of country living! This Rancocas Woods beauty is located in desirable Mount Laurel, and has the look and feel of a country escape. Cul-de-sacs are always desirable, and the parking is plentiful. TWO covered porches are waiting for your favorite chairs! Recently updated kitchen has newer stainless steel appliances, with custom pantry doors that would make Joanna Gaines envious! Three large bedrooms, including a master bath with a huge Jacuzzi tub. Newer wood-look laminate floors give the look that is all the rage. And check out the sunroom! The fenced-in backyard contains an extra storage shed, complete with electric. Above ground pool has newer liner (not a swimmer? No worries, it will be removed if requested). The roof is under 5 years, the ceilings fans throughout are included, and the unfinished basement has bilco door access. Central vacuum system and sprinkler system, as well as PUBLIC WATER and PUBLIC SEWER! Easy access to all major roadways, and great shopping! Don't delay your opportunity to see this home. Inventory is low, and demand is high! Make your appointment today!
Home Details
Home Type
- Single Family
Est. Annual Taxes
- $7,230
Year Built
- Built in 1988
Lot Details
- 0.29 Acre Lot
- Cul-De-Sac
- Sprinkler System
- Wooded Lot
- Back Yard
- Property is in good condition
Home Design
- Colonial Architecture
- Wood Siding
- Vinyl Siding
Interior Spaces
- 2,075 Sq Ft Home
- Property has 2 Levels
- Central Vacuum
- Ceiling Fan
- Family Room
- Living Room
- Dining Room
- Wall to Wall Carpet
- Fire Sprinkler System
- Laundry on lower level
Kitchen
- Eat-In Kitchen
- Dishwasher
- Kitchen Island
Bedrooms and Bathrooms
- 3 Bedrooms
- En-Suite Primary Bedroom
- En-Suite Bathroom
- 1 Full Bathroom
Unfinished Basement
- Basement Fills Entire Space Under The House
- Exterior Basement Entry
Parking
- 3 Open Parking Spaces
- 3 Parking Spaces
Outdoor Features
- Above Ground Pool
- Porch
Utilities
- Forced Air Heating and Cooling System
- Cooling System Utilizes Natural Gas
- 100 Amp Service
- Natural Gas Water Heater
Community Details
- No Home Owners Association
- Rancocas Woods Subdivision
Listing and Financial Details
- Tax Lot 00085
- Assessor Parcel Number 24-00102 01-00085
Ownership History
Purchase Details
Home Financials for this Owner
Home Financials are based on the most recent Mortgage that was taken out on this home.Purchase Details
Home Financials for this Owner
Home Financials are based on the most recent Mortgage that was taken out on this home.Similar Homes in Mount Laurel, NJ
Home Values in the Area
Average Home Value in this Area
Purchase History
| Date | Buyer | Sale Price | Title Company |
|---|---|---|---|
| Finnegan Michael | $285,000 | Fidelity National Ttl Ins Co | |
| Giquinto Jeffrey L | $340,000 | Congress Title Corp |
Mortgage History
| Date | Status | Borrower | Loan Amount |
|---|---|---|---|
| Open | Finnegan Michael | $228,000 | |
| Previous Owner | Giquinto Jeffrey L | $24,675 | |
| Previous Owner | Giquinto Jeffrey L | $272,000 | |
| Previous Owner | Bucchi Oswald | $25,000 | |
| Previous Owner | Bucchi Oswald | $120,000 | |
| Previous Owner | Bucchi Oswald | $30,566 |
Property History
| Date | Event | Price | Change | Sq Ft Price |
|---|---|---|---|---|
| 02/01/2019 02/01/19 | Sold | $285,000 | -1.7% | $137 / Sq Ft |
| 09/24/2018 09/24/18 | Price Changed | $289,900 | -3.3% | $140 / Sq Ft |
| 08/10/2018 08/10/18 | Price Changed | $299,900 | -1.6% | $145 / Sq Ft |
| 08/10/2018 08/10/18 | Price Changed | $304,900 | -1.6% | $147 / Sq Ft |
| 07/31/2018 07/31/18 | Price Changed | $309,900 | -3.1% | $149 / Sq Ft |
| 07/14/2018 07/14/18 | For Sale | $319,900 | -- | $154 / Sq Ft |
Tax History Compared to Growth
Tax History
| Year | Tax Paid | Tax Assessment Tax Assessment Total Assessment is a certain percentage of the fair market value that is determined by local assessors to be the total taxable value of land and additions on the property. | Land | Improvement |
|---|---|---|---|---|
| 2024 | $7,926 | $260,900 | $94,300 | $166,600 |
| 2023 | $7,926 | $260,900 | $94,300 | $166,600 |
| 2022 | $7,900 | $260,900 | $94,300 | $166,600 |
| 2021 | $7,751 | $260,900 | $94,300 | $166,600 |
| 2020 | $7,600 | $260,900 | $94,300 | $166,600 |
| 2019 | $7,522 | $260,900 | $94,300 | $166,600 |
| 2018 | $7,464 | $260,900 | $94,300 | $166,600 |
| 2017 | $7,271 | $260,900 | $94,300 | $166,600 |
| 2016 | $7,162 | $260,900 | $94,300 | $166,600 |
| 2015 | $7,078 | $260,900 | $94,300 | $166,600 |
| 2014 | $7,008 | $260,900 | $94,300 | $166,600 |
Agents Affiliated with this Home
-
Wendy Kreifels

Seller's Agent in 2019
Wendy Kreifels
HomeSmart First Advantage Realty
(856) 904-5162
30 Total Sales
-
S
Seller Co-Listing Agent in 2019
Scott Kreifels
Keller Williams Realty - Marlton
-

Buyer's Agent in 2019
LAURI PORRECA
Weichert Corporate
Map
Source: Bright MLS
MLS Number: 1002046832
APN: 24-00102-01-00085
- 404 Hemlock Ln
- 401 Timberline Dr
- 309 Candlewood Ln
- 313 Maple Rd
- 336 Larch Rd
- 317 Timberline Dr
- 602 Tallowood Ln
- 310 Timberline Dr
- 46 Stern Light Dr
- 10 Crows Nest Ct
- 508 Garden Way
- 36 Crows Nest Ct
- 206 Upper Park Rd
- 512 Garden Way
- 2 Musket Ln
- 5 Birch Dr
- 4 Traynor Ln
- 4 Twig Ct
- 20 Twisting Ln
- 208 Starboard Way






