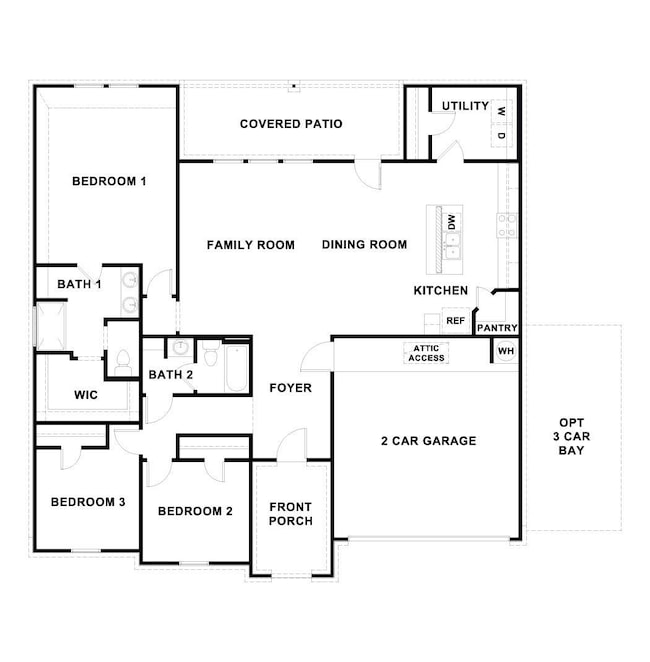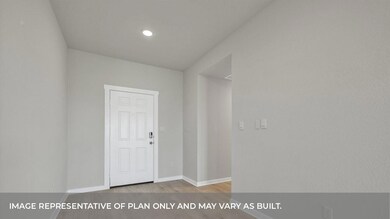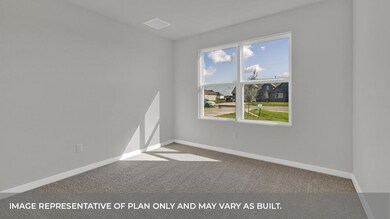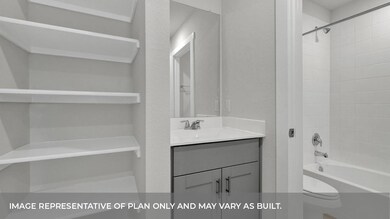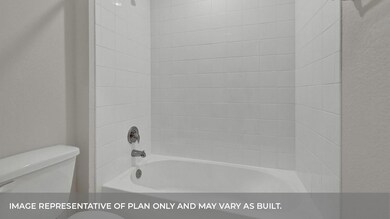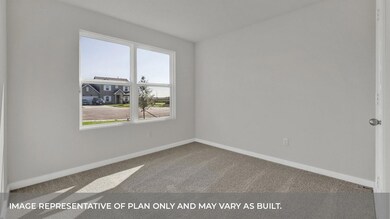
412 Barron Estate Cove Maxwell, TX 78656
Estimated payment $2,369/month
Highlights
- New Construction
- Stone Countertops
- 3 Car Attached Garage
- High Ceiling
- Covered patio or porch
- Double Pane Windows
About This Home
MOVE IN READY! The Coleman is one of our one-story floorplans featured in our Hartland Ranch community in Lockhart, Texas. This home includes 3 bedrooms and 2 bathrooms across 1,668 square feet with a 3-car garage.
Enter the home from the front porch, and cross through the foyer to the open living area. The family room, dining and kitchen space are designed as an open concept, allowing conservations to flow easily across the living area. The kitchen includes quartz countertops, decorative tile backsplash, a large island with undermount sink, a corner pantry closet, stainless-steel appliances and 36’’ upper cabinets. The utility room is off the kitchen and includes an extra closet for linens and other kitchen items. Natural light beams in through three rear windows along the family room wall.
The primary bedroom is off the family room and includes an attached bathroom. Enjoy the 5’ walk in shower, raised cultured marble vanity with double sinks, private toilet area with a door, and walk-in closet in this relaxing bathroom space.
The secondary bedrooms are located at the front of the house, off the foyer. There is a hall bathroom that includes a shower/tub combination as well as extra shelving for storage or decor.
The Coleman includes vinyl flooring throughout the common areas of the home and the primary bedroom, and carpet in the secondary bedrooms. All our new homes feature a covered back patio, full sod, an irrigation system in the front and back yard, and full gutters. This home includes our America’s Smart Home base package, which includes the Amazon Echo Pop, Front Doorbell, Front Door Deadbolt Lock, Home Hub, Thermostat, and Deako® Smart Switches.
Listing Agent
D.R. Horton, AMERICA'S Builder Brokerage Phone: (512) 345-4663 License #0245076 Listed on: 07/16/2025

Home Details
Home Type
- Single Family
Year Built
- Built in 2025 | New Construction
Lot Details
- 0.3 Acre Lot
- North Facing Home
- Landscaped
- Level Lot
HOA Fees
- $60 Monthly HOA Fees
Parking
- 3 Car Attached Garage
Home Design
- Slab Foundation
- Composition Roof
- Board and Batten Siding
Interior Spaces
- 1,668 Sq Ft Home
- 1-Story Property
- High Ceiling
- Double Pane Windows
Kitchen
- Free-Standing Gas Range
- Microwave
- Dishwasher
- ENERGY STAR Qualified Appliances
- Kitchen Island
- Stone Countertops
- Disposal
Flooring
- Carpet
- Vinyl
Bedrooms and Bathrooms
- 3 Main Level Bedrooms
- 2 Full Bathrooms
- Separate Shower
Home Security
- Smart Home
- Fire and Smoke Detector
Outdoor Features
- Covered patio or porch
- Rain Gutters
Schools
- Clear Fork Elementary School
- Lockhart Middle School
- Lockhart High School
Utilities
- Central Heating and Cooling System
- Municipal Utilities District for Water and Sewer
Additional Features
- Smart Technology
- Energy-Efficient Windows
Listing and Financial Details
- Assessor Parcel Number 412 BARRON ESTATE DRIVE
Community Details
Overview
- Association fees include common area maintenance
- Hartland Ranch HOA
- Built by DR HORTON
- Hartland Ranch Subdivision
Amenities
- Community Mailbox
Recreation
- Community Playground
Map
Home Values in the Area
Average Home Value in this Area
Property History
| Date | Event | Price | Change | Sq Ft Price |
|---|---|---|---|---|
| 07/16/2025 07/16/25 | For Sale | $352,990 | -- | $212 / Sq Ft |
Similar Homes in Maxwell, TX
Source: Unlock MLS (Austin Board of REALTORS®)
MLS Number: 4710417
- 494 Barron Estate Cove
- 390 Barron Estate Cove
- 428 Barron Estate Cove
- 362 Barron Estate Cove
- 325 Barron Estate Cove
- 399 Barron Estate Cove
- 363 Barron Estate Cove
- 193 Zane Saddle Rd
- 301 Taylor Pond Path
- 401 Diehl Rd
- 180 Davis Mountain Dr
- 198 Kolbo Crossing
- 491 Atticus Cove
- 500 Davis Moutain Dr
- 520 Davis Mountain Dr
- 620 Radley Rd
- 650 Radley Rd
- 345 Diehl Dr
- 140 Taylor Pond Path
- 180 Taylor Pond Path
- 300 S Cesar Chavez Pkwy N
- 2125 Windsor Blvd
- 211 Summit Dr
- 2115 Windsor Blvd
- 133 Varner Way
- 1911 W San Antonio St
- 200 Living Reef Dr
- 241 Peridot Pass
- 135 Living Reef Dr
- 131 Heather Glen Way
- 171 Tempest Trail
- 320 Wirecrested Dr
- 1925 Clear Fork St
- 184 3rd St
- 1708 Miller Terrace
- 615 Dogwood St
- 440 Gabbro Gardens
- 378 Geode Glen
- 231 Gabbro Gardens
- 358 Mica Trail

