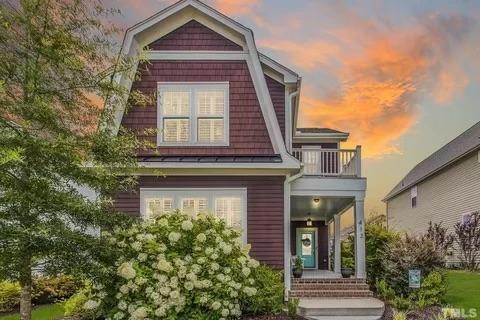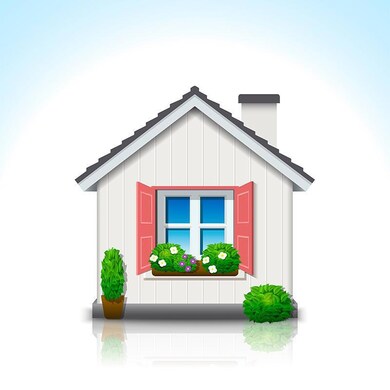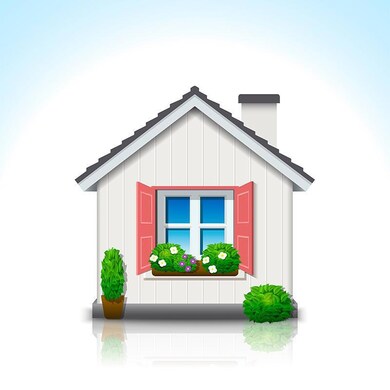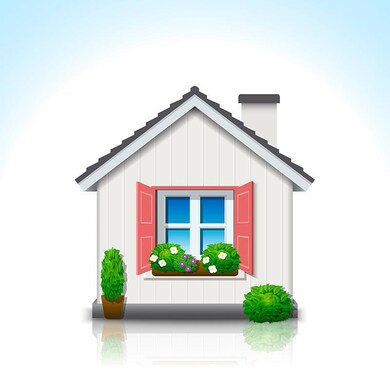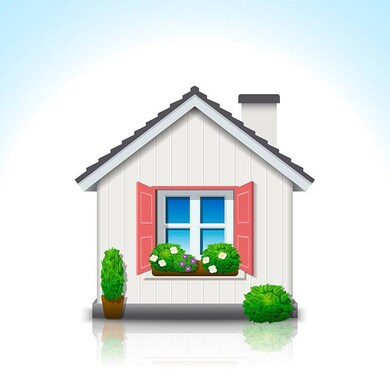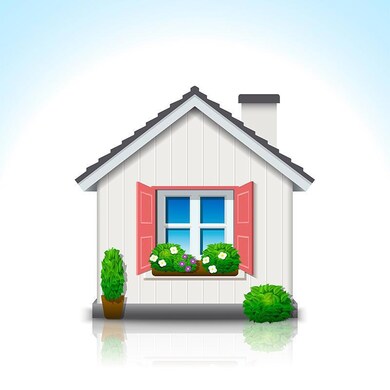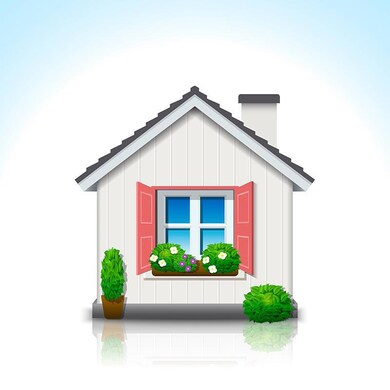412 Big Branch Ln Wendell, NC 27591
Highlights
- Fitness Center
- Clubhouse
- Fireplace
- Sauna
- Balcony
- Walk-In Closet
About This Home
Step into this immaculately maintained modern farmhouse, filled with character and charm. This stunning 3-bedroom, 2.5-bath home offers a perfect blend of luxury and practicality. The property features a Tesla charging station in the detached 2-car garage, a private sauna for relaxation, and access to a community pool and gym. Inside, youll find plantation shutters throughout, an abundance of storage with built-ins in both the kitchen and family room, and a large open family room with a cozy gas fireplace. The gourmet kitchen is a chefs delight, boasting stainless steel appliances, a large center island, granite countertops, and stylish subway tile. The spacious dining room, fenced backyard, and screened porch make this home an entertainers dream. The large master suite features a private balcony, an en-suite bathroom with a soaker tub, and a walk-in shower, providing a perfect retreat. Situated on a large lot with gorgeous landscaping, this home is just minutes from Raleigh and the Research Triangle. Pets are welcome, making this the perfect home for your entire family. Dont miss out on this extraordinary rental opportunity that combines convenience, comfort, and style.
Home Details
Home Type
- Single Family
Est. Annual Taxes
- $4,795
Year Built
- Built in 2015
Lot Details
- 6,098 Sq Ft Lot
- Dog Run
Parking
- 2 Car Garage
- Private Driveway
Interior Spaces
- 2,134 Sq Ft Home
- 2-Story Property
- Fireplace
- Family Room
- Dining Room
- Sauna
- Washer Hookup
Kitchen
- Gas Oven
- Gas Range
- Microwave
- Dishwasher
- Kitchen Island
- Disposal
Flooring
- Carpet
- Laminate
- Tile
Bedrooms and Bathrooms
- 3 Bedrooms
- Walk-In Closet
Outdoor Features
- Balcony
- Patio
- Playground
Utilities
- Central Heating and Cooling System
Listing and Financial Details
- Security Deposit $5,200
- Property Available on 10/1/24
- Tenant pays for cable TV, electricity, gas, hot water, sewer, water
- The owner pays for association fees
- 12 Month Lease Term
- Assessor Parcel Number 1773.01-15-6095 0425284
Community Details
Overview
- Property has a Home Owners Association
- Wendell Falls Subdivision
Amenities
- Clubhouse
Recreation
- Community Playground
- Fitness Center
Pet Policy
- Pet Deposit $500
- Dogs and Cats Allowed
Map
Source: Doorify MLS
MLS Number: 10047662
APN: 1773.01-15-6095-000
- 1600 Drift Falls Ln
- 1517 Chestnut Falls Rd
- 1709 Chestnut Falls Rd
- 332 Tumbling River Dr
- 245 Tumbling River Dr
- 233 Stone River Dr
- 248 Daniel Ridge Rd
- 224 Daniel Ridge Rd
- 1609 Mallard Trace Dr
- 1701 Mallard Trace Dr
- 1636 Raven Falls Dr
- 1448 Big Falls Dr
- 425 Shadow Falls Dr
- 1515 Millrock Trail
- 1517 Millrock Trail
- 1725 Mallard Trace Dr
- 129 Noble Deer Way
- 1141 Logperch Way
- 349 Shadow Falls Dr
- 6205 Taylor Rd
