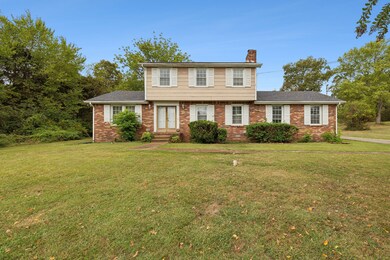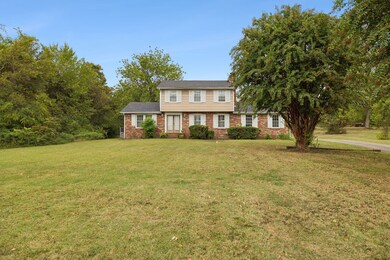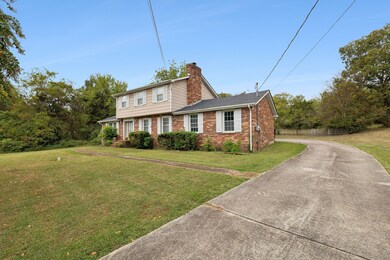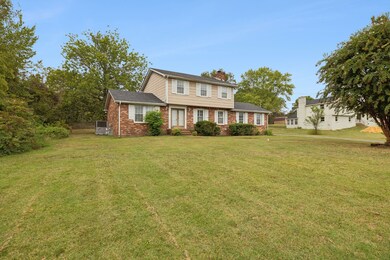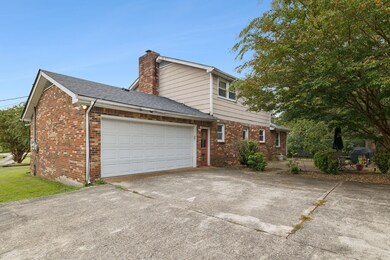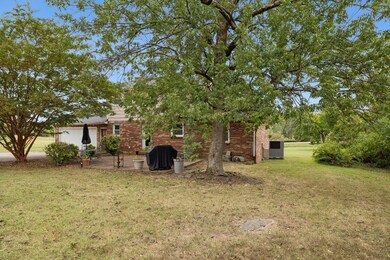
412 Bluegrass Ct Lebanon, TN 37090
Highlights
- Hot Property
- 2.34 Acre Lot
- Wood Flooring
- Stoner Creek Elementary School Rated A
- Wooded Lot
- Separate Formal Living Room
About This Home
As of December 2024Fantastic 3-bedroom home situated on 2.34 +/- acres in a desirable neighborhood with large lots and mature trees. No HOA. New Roof 2023. HVAC 2019. All appliances remain with home including washer and dryer. Septic permit on file states home perks for 4 bedrooms. Convenient to Gallatin, Mt. Juliet, I40 / 840. Less than 7 miles from Old Hickory Lake Access and Recreation. Priced below current appraisal. Home does need repairs. Cash, Conventional, or Rehab Loan.
Last Agent to Sell the Property
Benchmark Realty, LLC Brokerage Phone: 6152943768 License #356511 Listed on: 09/20/2024

Last Buyer's Agent
NONMLS NONMLS
License #2211
Home Details
Home Type
- Single Family
Est. Annual Taxes
- $1,410
Year Built
- Built in 1978
Lot Details
- 2.34 Acre Lot
- Wooded Lot
Parking
- 2 Car Attached Garage
Home Design
- Brick Exterior Construction
- Shingle Roof
- Wood Siding
Interior Spaces
- 1,846 Sq Ft Home
- Property has 1 Level
- Wood Burning Fireplace
- Separate Formal Living Room
- Crawl Space
- Dishwasher
Flooring
- Wood
- Carpet
- Tile
Bedrooms and Bathrooms
- 3 Bedrooms
Laundry
- Dryer
- Washer
Outdoor Features
- Patio
Schools
- Stoner Creek Elementary School
- West Wilson Middle School
- Mt. Juliet High School
Utilities
- Cooling Available
- Central Heating
- Septic Tank
Community Details
- No Home Owners Association
- Wildwood Ests 6 Subdivision
Listing and Financial Details
- Assessor Parcel Number 070H B 01900 000
Ownership History
Purchase Details
Home Financials for this Owner
Home Financials are based on the most recent Mortgage that was taken out on this home.Purchase Details
Similar Homes in Lebanon, TN
Home Values in the Area
Average Home Value in this Area
Purchase History
| Date | Type | Sale Price | Title Company |
|---|---|---|---|
| Warranty Deed | $360,000 | None Listed On Document | |
| Warranty Deed | $83,900 | -- |
Mortgage History
| Date | Status | Loan Amount | Loan Type |
|---|---|---|---|
| Open | $310,000 | Seller Take Back | |
| Previous Owner | $502,500 | Reverse Mortgage Home Equity Conversion Mortgage | |
| Previous Owner | $165,000 | No Value Available | |
| Previous Owner | $140,000 | No Value Available | |
| Previous Owner | $118,000 | No Value Available |
Property History
| Date | Event | Price | Change | Sq Ft Price |
|---|---|---|---|---|
| 07/11/2025 07/11/25 | Price Changed | $629,000 | -3.1% | $341 / Sq Ft |
| 06/21/2025 06/21/25 | For Sale | $649,000 | +80.3% | $352 / Sq Ft |
| 12/18/2024 12/18/24 | Sold | $360,000 | -20.0% | $195 / Sq Ft |
| 11/26/2024 11/26/24 | Pending | -- | -- | -- |
| 11/11/2024 11/11/24 | Price Changed | $450,000 | -5.3% | $244 / Sq Ft |
| 10/13/2024 10/13/24 | Price Changed | $475,000 | -5.0% | $257 / Sq Ft |
| 10/04/2024 10/04/24 | Price Changed | $500,000 | -2.9% | $271 / Sq Ft |
| 09/20/2024 09/20/24 | For Sale | $515,000 | -- | $279 / Sq Ft |
Tax History Compared to Growth
Tax History
| Year | Tax Paid | Tax Assessment Tax Assessment Total Assessment is a certain percentage of the fair market value that is determined by local assessors to be the total taxable value of land and additions on the property. | Land | Improvement |
|---|---|---|---|---|
| 2024 | $1,410 | $73,850 | $20,000 | $53,850 |
| 2022 | $1,410 | $73,850 | $20,000 | $53,850 |
| 2021 | $1,410 | $73,850 | $20,000 | $53,850 |
| 2020 | $1,094 | $73,850 | $20,000 | $53,850 |
| 2019 | $1,094 | $43,450 | $14,950 | $28,500 |
| 2018 | $1,094 | $43,450 | $14,950 | $28,500 |
| 2017 | $1,094 | $43,450 | $14,950 | $28,500 |
| 2016 | $1,094 | $43,450 | $14,950 | $28,500 |
| 2015 | $1,117 | $43,450 | $14,950 | $28,500 |
| 2014 | $985 | $38,326 | $0 | $0 |
Agents Affiliated with this Home
-
Leslie Tubberville

Seller's Agent in 2025
Leslie Tubberville
Benchmark Realty, LLC
(615) 294-3768
20 in this area
61 Total Sales
-
N
Buyer's Agent in 2024
NONMLS NONMLS
Map
Source: Realtracs
MLS Number: 2705724
APN: 070H-B-019.00
- 410 Bluegrass Ct
- 401 Bluegrass Ct
- 2180 Highway 109
- 0 Hwy 109 N Unit RTC2693714
- 1635 Highway 109 N
- 2413 Highway 109 N
- 1350 Martha-Leeville Rd
- 1350 Harmony Hill Ln
- 1080 Laurel Valley Ln
- 105 Brookcliff Dr
- 107 Brookcliff Dr
- 950 Pleasant Ridge
- 1434 Autumn Leaf Ln
- 129 Willow Bend Dr
- 949 Pleasant Ridge Run
- 947 Pleasant Ridge Run
- 945 Pleasant Ridge Run
- 955 Pleasant Ridge Run
- 952 Pleasant Ridge Run
- 954 Pleasant Ridge Run

