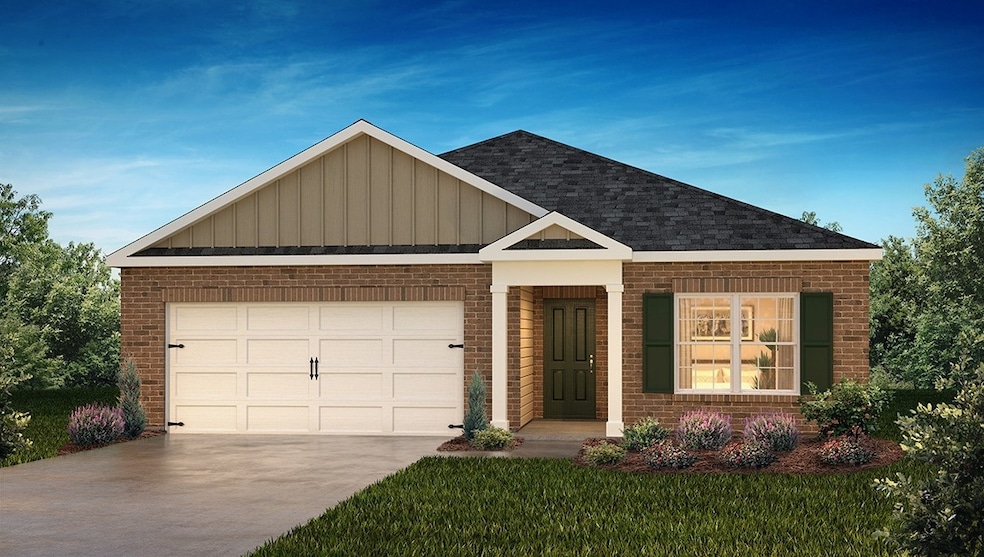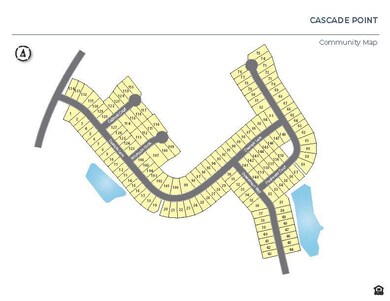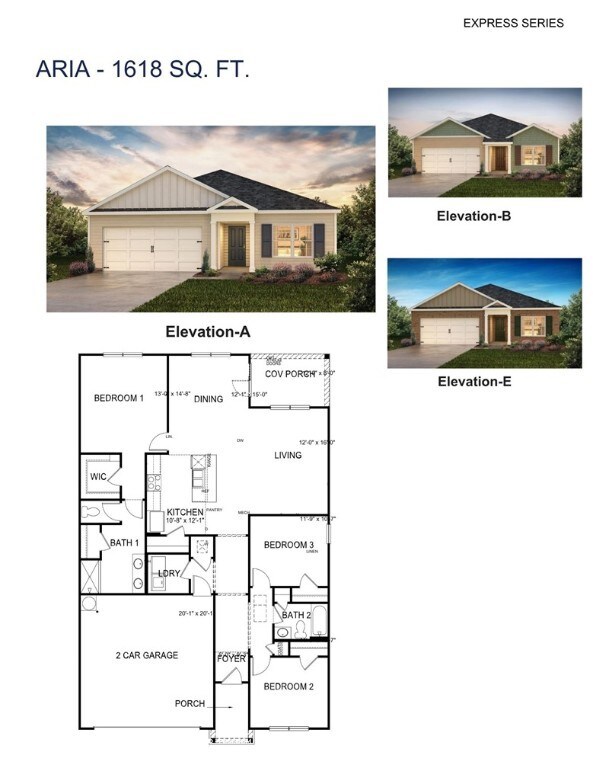
412 Caprock Ct Seneca, SC 29678
Estimated payment $2,101/month
Highlights
- Craftsman Architecture
- Front Porch
- Walk-In Closet
- Solid Surface Countertops
- 2 Car Attached Garage
- Cooling Available
About This Home
Check out 412 Caprock Court one of our stunning new homes in Cascade Point. This home is thoughtfully designed with modern living in mind and features a spacious, single-story layout with three bedrooms, two bathrooms, and a two-car garage.
When you step inside, you’ll immediately notice the open-concept living space that combines the living room, dining area, and kitchen. The kitchen features stainless steel appliances, a generous pantry, and a large island with a breakfast bar, making it an ideal spot for meal prep or casual meals.
The large primary bedroom is a true retreat, complete with a walk-in closet and a luxurious en suite bathroom. The dual vanities, and spacious shower create a spa-like atmosphere, perfect for relaxing after a long day. On the opposite end of the home, you’ll find two additional bedrooms and a secondary bathroom, featuring privacy and convenience.
At the rear of the home, a covered porch provides a great space for enjoying the outdoors or hosting gatherings. Whether you’re looking to unwind or entertain, this home has something for everyone. Pictures are representative.
Home Details
Home Type
- Single Family
Year Built
- Built in 2025
HOA Fees
- $42 Monthly HOA Fees
Parking
- 2 Car Attached Garage
- Garage Door Opener
- Driveway
Home Design
- Craftsman Architecture
- Slab Foundation
- Vinyl Siding
Interior Spaces
- 1,618 Sq Ft Home
- 1-Story Property
- Smooth Ceilings
- Gas Log Fireplace
- Insulated Windows
- Living Room
- Pull Down Stairs to Attic
- Solid Surface Countertops
Bedrooms and Bathrooms
- 3 Bedrooms
- Walk-In Closet
- Bathroom on Main Level
- 2 Full Bathrooms
Schools
- Blue Ridge Elementary School
- Seneca Middle School
- Seneca High School
Utilities
- Cooling Available
- Heating System Uses Natural Gas
- Cable TV Available
Additional Features
- Front Porch
- 6,534 Sq Ft Lot
- Outside City Limits
Listing and Financial Details
- Tax Lot 0121
- Assessor Parcel Number 254-090-01-122
Community Details
Overview
- Association fees include street lights
- Built by D.R. Horton
- Cascade Point Subdivision
Amenities
- Common Area
Map
Home Values in the Area
Average Home Value in this Area
Property History
| Date | Event | Price | Change | Sq Ft Price |
|---|---|---|---|---|
| 07/09/2025 07/09/25 | Price Changed | $314,900 | -6.0% | $197 / Sq Ft |
| 07/01/2025 07/01/25 | For Sale | $334,990 | -- | $209 / Sq Ft |
Similar Homes in Seneca, SC
Source: Western Upstate Multiple Listing Service
MLS Number: 20289668
- 1500 S Oak St
- 280 W Reedy Fork Rd
- 110 Field Village Dr
- 217 Licklog Ct
- 1029 Cross Creek Dr
- 308 W North 3rd St
- 515 N Walnut St Unit B
- 116 Northwoods Dr
- 257 Utica Bend Ct
- 156 Pine Cliff Dr
- 100 Red Cardinal Rd
- 197 Hughes St
- 405 Oakmont Valley Trail
- 101 Oakmont Valley Trail
- 1 Shagbark Ln
- 104 Byre Ln
- 11114 Watson Dr
- 103 Big Oak Dr
- 10926 Clemson Blvd
- 701 Broadway St


